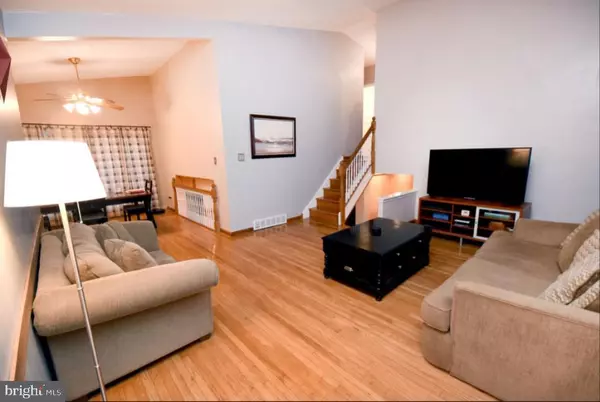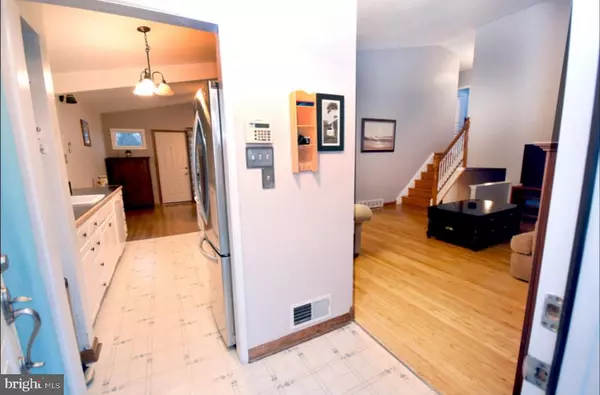$350,000
$344,900
1.5%For more information regarding the value of a property, please contact us for a free consultation.
1566 MUHLENBURG DR Blue Bell, PA 19422
3 Beds
2 Baths
1,736 SqFt
Key Details
Sold Price $350,000
Property Type Single Family Home
Sub Type Detached
Listing Status Sold
Purchase Type For Sale
Square Footage 1,736 sqft
Price per Sqft $201
Subdivision Center Sq Green
MLS Listing ID PAMC677840
Sold Date 01/15/21
Style Split Level
Bedrooms 3
Full Baths 1
Half Baths 1
HOA Y/N N
Abv Grd Liv Area 1,428
Originating Board BRIGHT
Year Built 1956
Annual Tax Amount $3,467
Tax Year 2020
Lot Size 0.326 Acres
Acres 0.33
Lot Dimensions 110.00 x 0.00
Property Description
Desirable Center Square Green ... Split level for sale. This home has three bedrooms with 1.5 Bathrooms. Enter thru your keyless entry front door and inside you will be greeted with hardwood floors and cathedral ceilings. The space is open with big windows to allow lots of natural light. Galley kitchen with white cabinetry. The outside exit on this level leads you to the backyard just waiting for all your Gardner dreams. There is an uncovered porch area for grilling and entertaining. The lower level has newer flooring. You can use this space as a family room and guest room space. There is a half bath and laundry room area on the lower level with outside exit. There Upper Level has 3 bedrooms and one full bath with a skylight. The carpeting was lifted on this level.
Location
State PA
County Montgomery
Area Whitpain Twp (10666)
Zoning R2
Interior
Interior Features Ceiling Fan(s), Combination Dining/Living, Kitchen - Galley, Skylight(s), Wood Floors, Store/Office
Hot Water Natural Gas
Heating Forced Air
Cooling Central A/C
Flooring Hardwood, Laminated
Equipment Built-In Microwave, Dishwasher, Refrigerator, Oven/Range - Gas
Window Features Storm
Appliance Built-In Microwave, Dishwasher, Refrigerator, Oven/Range - Gas
Heat Source Natural Gas
Laundry Lower Floor
Exterior
Exterior Feature Patio(s)
Water Access N
Roof Type Shingle
Accessibility None
Porch Patio(s)
Garage N
Building
Story 1.5
Foundation Crawl Space
Sewer Public Sewer
Water Public
Architectural Style Split Level
Level or Stories 1.5
Additional Building Above Grade, Below Grade
Structure Type Plaster Walls
New Construction N
Schools
Elementary Schools Stony Creek
Middle Schools Wissahickon
High Schools Wissahickon Senior
School District Wissahickon
Others
Senior Community No
Tax ID 66-00-04516-008
Ownership Fee Simple
SqFt Source Assessor
Acceptable Financing Cash, Conventional, FHA, VA
Listing Terms Cash, Conventional, FHA, VA
Financing Cash,Conventional,FHA,VA
Special Listing Condition Standard
Read Less
Want to know what your home might be worth? Contact us for a FREE valuation!

Our team is ready to help you sell your home for the highest possible price ASAP

Bought with Trudy Capaldi • Brokers Realty Group, LLC
GET MORE INFORMATION





