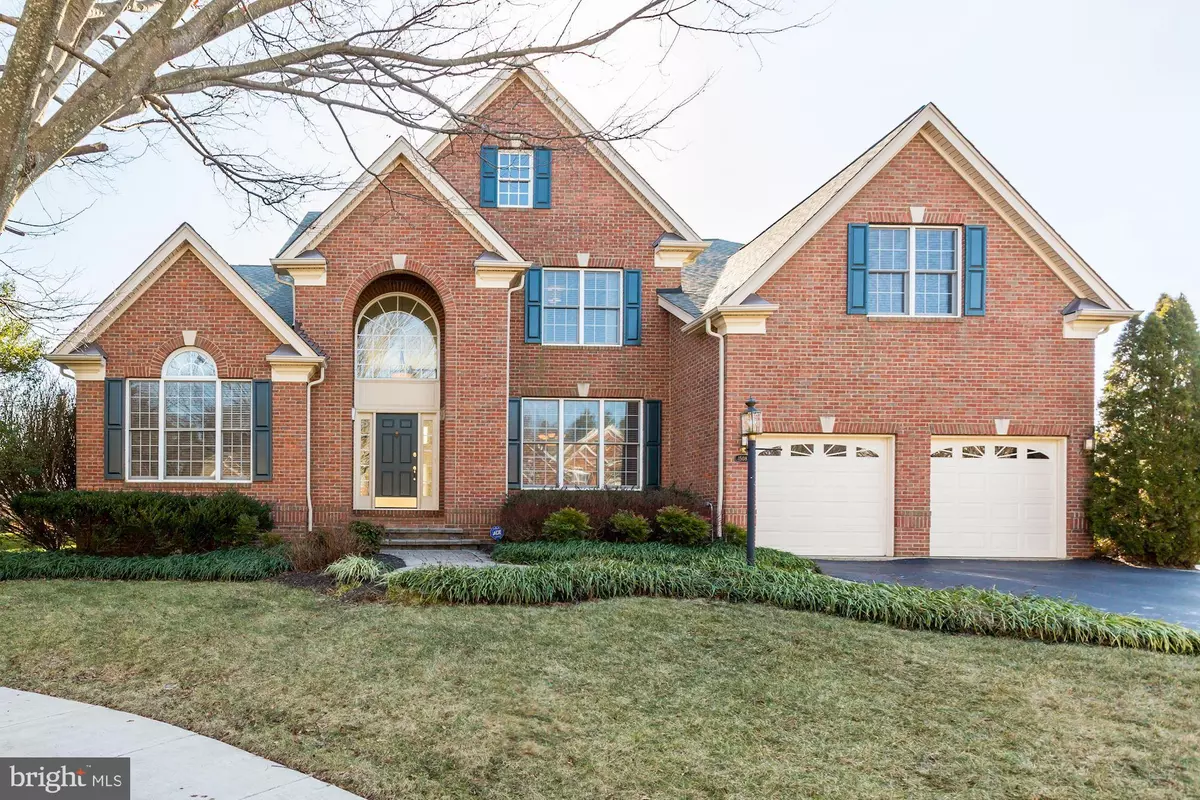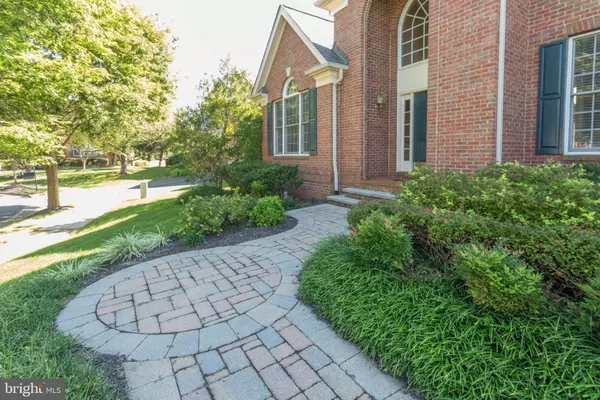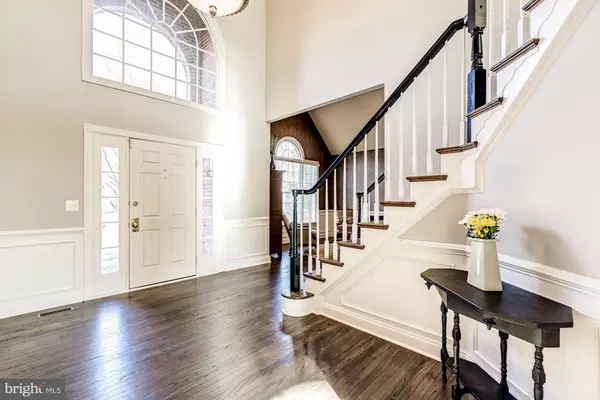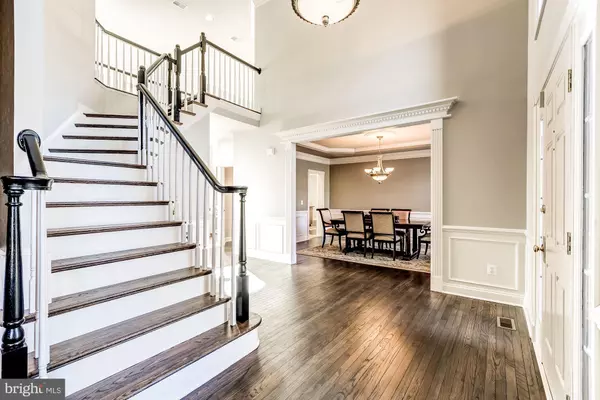$749,900
$749,900
For more information regarding the value of a property, please contact us for a free consultation.
15081 SYCAMORE HILLS PL Haymarket, VA 20169
5 Beds
5 Baths
5,429 SqFt
Key Details
Sold Price $749,900
Property Type Single Family Home
Sub Type Detached
Listing Status Sold
Purchase Type For Sale
Square Footage 5,429 sqft
Price per Sqft $138
Subdivision Dominion Valley Country Club
MLS Listing ID VAPW485576
Sold Date 03/03/20
Style Colonial
Bedrooms 5
Full Baths 4
Half Baths 1
HOA Fees $156/mo
HOA Y/N Y
Abv Grd Liv Area 3,629
Originating Board BRIGHT
Year Built 2002
Annual Tax Amount $7,385
Tax Year 2019
Lot Size 0.290 Acres
Acres 0.29
Property Description
DOMINION VALLEY COUNTRY CLUB. This home has it all! Updated Toll Brothers Waterford Executive Model walking distance to the Country Club, Golf, Driving Range, Club House, Pools, and Fitness Facilty! Main Level Master with 4 BRs on Upper Level. Updated flooring on mail level and new Hickory hardwood floors in Master. Updated kitchen flows to the 900 Square foot patio with hot tub and natural gas fire pit and natural gas hookup for grill! The yard is immaculately landscaped with an irrigation system and extensive hardscape. The basement has all new flooring as well as a huge custom built in bar. This home was designed for entertaining, but is also perfect for getting comfortable with the family.Neighborhood:Enter this resort style community through the 24 hour secured gate. You are then welcomed home by meticulously landscaped streets with towering trees as you drive past two of the neighborhood's seven pools and large fitness facility with gym, indoor basketball, and kids play area. Smile as you pass the clubhouse that is currently undergoing a complete gut and remodel that will be ready to enjoy in early spring. Enjoy the views of the private championship Arnold Palmer Signature Golf Course as you pull to the end of your cul de sac and are greeted by your gorgeous new Estate home. Welcome Home!
Location
State VA
County Prince William
Zoning RPC
Direction North
Rooms
Basement Fully Finished
Main Level Bedrooms 1
Interior
Interior Features Additional Stairway, Attic, Bar, Breakfast Area, Built-Ins, Butlers Pantry, Ceiling Fan(s), Crown Moldings, Dining Area, Entry Level Bedroom, Floor Plan - Open, Primary Bath(s), Pantry, Recessed Lighting, Skylight(s), Soaking Tub, Sprinkler System, Stall Shower, Walk-in Closet(s), Wainscotting, Wet/Dry Bar, WhirlPool/HotTub, Wood Floors
Heating Forced Air
Cooling Central A/C
Fireplaces Number 1
Fireplaces Type Fireplace - Glass Doors
Fireplace Y
Heat Source Natural Gas
Laundry Main Floor
Exterior
Exterior Feature Patio(s)
Parking Features Garage - Front Entry
Garage Spaces 2.0
Amenities Available Basketball Courts, Bike Trail, Common Grounds, Community Center, Exercise Room, Fitness Center, Gated Community, Golf Course Membership Available, Meeting Room, Pool - Indoor, Pool - Outdoor, Swimming Pool, Tennis Courts, Tot Lots/Playground, Volleyball Courts
Water Access N
Accessibility 2+ Access Exits
Porch Patio(s)
Attached Garage 2
Total Parking Spaces 2
Garage Y
Building
Story 3+
Sewer Public Sewer
Water Public
Architectural Style Colonial
Level or Stories 3+
Additional Building Above Grade, Below Grade
New Construction N
Schools
Elementary Schools Alvey
Middle Schools Ronald Wilson Reagan
High Schools Battlefield
School District Prince William County Public Schools
Others
HOA Fee Include Common Area Maintenance,Insurance,Management,Pool(s),Recreation Facility,Reserve Funds,Road Maintenance,Security Gate,Snow Removal,Taxes,Trash
Senior Community No
Tax ID 7298-89-2708
Ownership Fee Simple
SqFt Source Assessor
Acceptable Financing Cash, Conventional, FHA, VA, Other
Listing Terms Cash, Conventional, FHA, VA, Other
Financing Cash,Conventional,FHA,VA,Other
Special Listing Condition Standard
Read Less
Want to know what your home might be worth? Contact us for a FREE valuation!

Our team is ready to help you sell your home for the highest possible price ASAP

Bought with Sarah Jean Brown • Lopez Realtors

GET MORE INFORMATION





