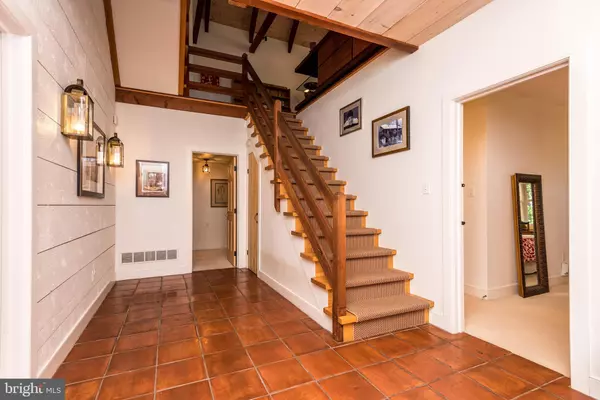$925,000
$925,000
For more information regarding the value of a property, please contact us for a free consultation.
47 UHLERSTOWN HILL RD Upper Black Eddy, PA 18972
4 Beds
4 Baths
3,384 SqFt
Key Details
Sold Price $925,000
Property Type Single Family Home
Sub Type Detached
Listing Status Sold
Purchase Type For Sale
Square Footage 3,384 sqft
Price per Sqft $273
MLS Listing ID PABU523674
Sold Date 05/28/21
Style Converted Barn
Bedrooms 4
Full Baths 3
Half Baths 1
HOA Y/N N
Abv Grd Liv Area 3,384
Originating Board BRIGHT
Year Built 1900
Annual Tax Amount $10,307
Tax Year 2020
Lot Dimensions 0.00 x 0.00
Property Description
Beauty, warmth and exquisite craftsmanship are the hallmarks of this meticulously reclaimed 19th century barn overlooking the Delaware Canal. With vaulted ceilings and soaring windows, the “open concept” main floor features a spacious living area for entertainment and dining, as well as a fully-appointed gourmet kitchen. Off the main floor is the principal suite with walk-in closet, built in shelving, and a private resort-style bath with radiant heat floors, heated towel racks, glass-enclosed walk-in shower, and over-sized soaking tub. Perched above the master suite is a spacious loft for reading, television, or overnight guests. Downstairs off the entry foyer are two more bedrooms, two full baths with walk-in showers, and a third room currently used for guests but perfect for a home gym, office, media room or craft space. A large hardwood deck off the living area leads to the professionally designed grounds, featuring bluestone paths, multiple seating areas, a sunken stone fire-pit, water fountain, landscape lighting, and mature beds overflowing with native plants and flowers. Just steps from the historic Uhlerstown covered bridge, Delaware Canal bike path, and a ten-minute walk across the river to Frenchtown, with fine restaurants, shops, art galleries, and daily bus service to and from New York City. Other features: High-end appliances, Newer AC; high-efficiency furnace; ADT Alarm system; whole-house UV filter; whole-house generator.
Location
State PA
County Bucks
Area Tinicum Twp (10144)
Zoning RA
Direction East
Rooms
Other Rooms Living Room, Dining Room, Kitchen, Foyer, Loft
Main Level Bedrooms 3
Interior
Interior Features Built-Ins, Ceiling Fan(s), Combination Dining/Living, Dining Area, Entry Level Bedroom, Exposed Beams, Floor Plan - Open, Kitchen - Gourmet, Soaking Tub, Upgraded Countertops, Walk-in Closet(s), Water Treat System, Wood Floors
Hot Water Propane
Heating Forced Air, Baseboard - Electric
Cooling Central A/C, Ductless/Mini-Split
Flooring Hardwood
Fireplaces Number 1
Fireplaces Type Wood
Equipment Built-In Microwave, Built-In Range, Commercial Range, Dishwasher, Energy Efficient Appliances, Exhaust Fan, Instant Hot Water, Oven/Range - Gas, Range Hood, Refrigerator, Six Burner Stove, Stainless Steel Appliances
Fireplace Y
Appliance Built-In Microwave, Built-In Range, Commercial Range, Dishwasher, Energy Efficient Appliances, Exhaust Fan, Instant Hot Water, Oven/Range - Gas, Range Hood, Refrigerator, Six Burner Stove, Stainless Steel Appliances
Heat Source Propane - Leased
Laundry Lower Floor
Exterior
Exterior Feature Deck(s), Patio(s), Porch(es)
Garage Spaces 4.0
Fence Split Rail
Utilities Available Propane, Cable TV
Water Access Y
View Canal, River, Scenic Vista, Water
Street Surface Black Top
Accessibility None
Porch Deck(s), Patio(s), Porch(es)
Road Frontage Boro/Township
Total Parking Spaces 4
Garage N
Building
Lot Description Backs - Parkland, Backs to Trees, Landscaping, SideYard(s)
Story 3
Sewer On Site Septic
Water Private
Architectural Style Converted Barn
Level or Stories 3
Additional Building Above Grade, Below Grade
New Construction N
Schools
High Schools Palisades
School District Palisades
Others
Senior Community No
Tax ID 44-019-002-001
Ownership Fee Simple
SqFt Source Assessor
Security Features Security System
Acceptable Financing Conventional, Cash
Horse Property N
Listing Terms Conventional, Cash
Financing Conventional,Cash
Special Listing Condition Standard
Read Less
Want to know what your home might be worth? Contact us for a FREE valuation!

Our team is ready to help you sell your home for the highest possible price ASAP

Bought with Frances J McNinch • BHHS Fox & Roach-New Hope
GET MORE INFORMATION





