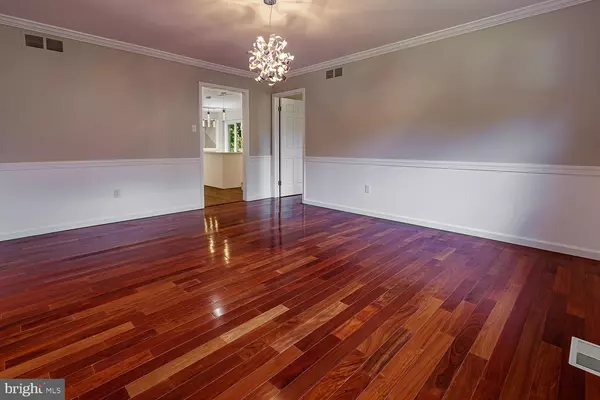$469,900
$459,000
2.4%For more information regarding the value of a property, please contact us for a free consultation.
1112 BUTTONWOOD DR Cherry Hill, NJ 08003
4 Beds
3 Baths
2,937 SqFt
Key Details
Sold Price $469,900
Property Type Single Family Home
Sub Type Detached
Listing Status Sold
Purchase Type For Sale
Square Footage 2,937 sqft
Price per Sqft $159
Subdivision Ridings Of Fox Run
MLS Listing ID NJCD399336
Sold Date 09/28/20
Style Contemporary
Bedrooms 4
Full Baths 2
Half Baths 1
HOA Y/N N
Abv Grd Liv Area 2,937
Originating Board BRIGHT
Year Built 1979
Annual Tax Amount $13,946
Tax Year 2019
Lot Size 0.453 Acres
Acres 0.45
Lot Dimensions 136.00 x 145.00
Property Sub-Type Detached
Property Description
GRAB THIS BEFORE ITS GONE!! Photos coming soon. This fabulous remodeled 4 bedroom 2.5 bath property is located in the desirable neighborhood of Ridings of Fox Run! 2 story foyer with tiled entry will welcome you in. Brazilian Cherry Hardwood floors throughout the Living and Dining rooms along with 1st floor study are sure to please. The Large Eat in Kitchen has been completely renovated with new trendy white shaker cabinetry, beautiful quartz countertops, new stainless appliances and walnut stained hardwood flooring. The adjacent sunken Family room w/wood burning fireplace has access to the 2 tiered deck, perfect for entertaining parties of all sizes. Brand new carpet just installed throughout the second floor. All lighting has been upgraded including recessed lighting throughout. The master suite is complete with his and her walk in closets and dressing area. The master bath includes stall shower, sunken tub with rainfall shower head and large double vanity. The full finished basement has vinyl plank flooring and a built-in bar perfect for entertaining. There is a separate room in the basement that could be used for just about anything, maybe a media room or craft/play room. Brand new dual zone HVAC system! Replacement windows throughout. Two car side turned garage has separate driveway for extra parking. This property is located in the award winning Cherry Hill school system, close to all major highways, Restaurants and plenty of shopping. Only 15 minutes from Philadelphia and 45 minutes to the Shore. Don't wait! Property can be shown with adherence to safety guidelines Directions:Route 70 or Kresson Rd to Marlkress Rd. Turn onto South East Gate to 1st Left on Red Oak. 1st Left on Buttonwood to # 1112 on Right. Cross Street:Red Oak
Location
State NJ
County Camden
Area Cherry Hill Twp (20409)
Zoning RES
Rooms
Basement Drainage System, Fully Finished, Sump Pump
Interior
Interior Features Attic/House Fan, Bar, Breakfast Area, Carpet, Ceiling Fan(s), Chair Railings, Crown Moldings, Dining Area, Family Room Off Kitchen, Floor Plan - Traditional, Kitchen - Island, Primary Bath(s), Recessed Lighting, Soaking Tub, Stall Shower, Tub Shower, Walk-in Closet(s), Wet/Dry Bar, Wood Floors
Hot Water Natural Gas
Heating Forced Air
Cooling Central A/C
Fireplaces Number 2
Equipment Dishwasher, Dryer, Freezer, Oven/Range - Gas, Range Hood, Refrigerator, Stainless Steel Appliances, Washer
Fireplace Y
Appliance Dishwasher, Dryer, Freezer, Oven/Range - Gas, Range Hood, Refrigerator, Stainless Steel Appliances, Washer
Heat Source Natural Gas
Exterior
Parking Features Garage - Side Entry, Garage Door Opener
Garage Spaces 10.0
Water Access N
Roof Type Shingle
Accessibility None
Attached Garage 2
Total Parking Spaces 10
Garage Y
Building
Lot Description Front Yard, SideYard(s)
Story 2
Sewer Public Sewer
Water Public
Architectural Style Contemporary
Level or Stories 2
Additional Building Above Grade, Below Grade
New Construction N
Schools
School District Cherry Hill Township Public Schools
Others
Senior Community No
Tax ID 09-00404 40-00005
Ownership Fee Simple
SqFt Source Assessor
Special Listing Condition Standard
Read Less
Want to know what your home might be worth? Contact us for a FREE valuation!

Our team is ready to help you sell your home for the highest possible price ASAP

Bought with Amber Kapri Cruse • Keller Williams Realty - Moorestown
GET MORE INFORMATION





