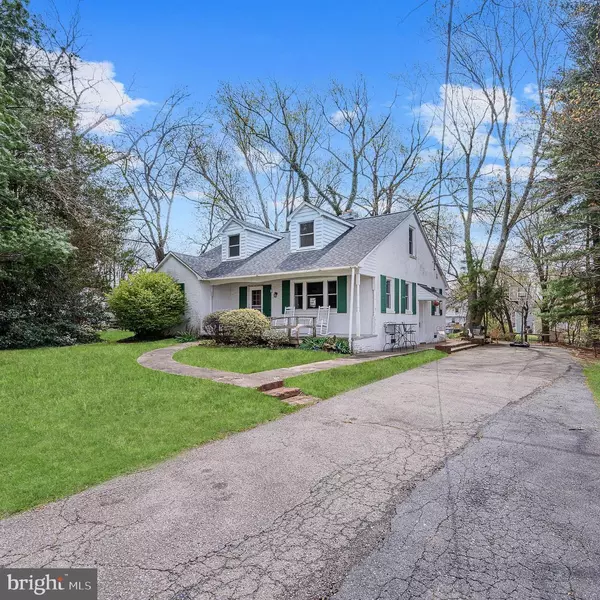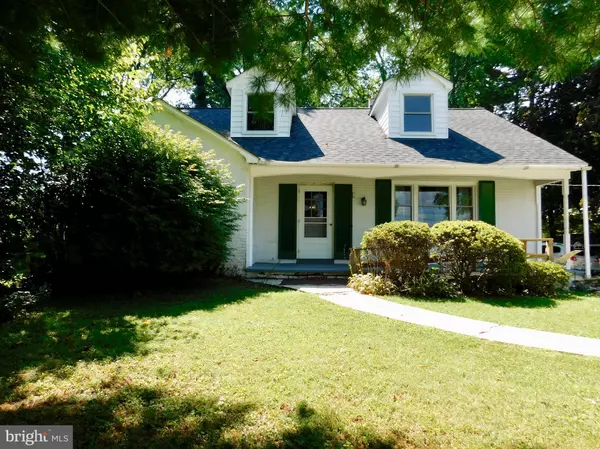$340,000
$354,900
4.2%For more information regarding the value of a property, please contact us for a free consultation.
329 BYNUM RD Forest Hill, MD 21050
3 Beds
3 Baths
2,116 SqFt
Key Details
Sold Price $340,000
Property Type Single Family Home
Sub Type Detached
Listing Status Sold
Purchase Type For Sale
Square Footage 2,116 sqft
Price per Sqft $160
Subdivision Bynum
MLS Listing ID MDHR2011286
Sold Date 10/31/22
Style Cape Cod
Bedrooms 3
Full Baths 2
Half Baths 1
HOA Y/N N
Abv Grd Liv Area 1,908
Originating Board BRIGHT
Year Built 1948
Annual Tax Amount $2,288
Tax Year 2022
Lot Size 0.580 Acres
Acres 0.58
Lot Dimensions 100.00 x
Property Sub-Type Detached
Property Description
Sit on your ROCKING CHAIR FRONT PORCH and look out over lush green landscaping. Relax by your LIVING ROOM FIREPLACE with picture window and CUSTOM-CRAFTED BUILT-INS. Spacious kitchen features GRANITE COUNTERS, BREAKFAST BAR, GLASS TILE BACKSPLASH, STAINLESS GAS RANGE, appliances, and ample storage in solid knotty pine cabinetry. Gleaming pegged HARDWOOD FLOORS carry throughout inviting dining room, sunny den/home office, and MAIN FLOOR OWNER'S SUITE. Dutch doors carry breezes out through SCREENED PORCH past Georgetown brick patio to EXPANSIVE FLAT YARD with mature plantings, raised garden beds, and room for expansion, entertaining or play. COMPLETELY REMODELED UPPER LEVEL features two spacious bedrooms and a bonus room for home office, crafts or homeschooling. DAYLIGHT LOWER LEVEL adds ample storage, flexible space for exercise, guests, or play, and additional powder room. [Feel like you're getting away from it all while enjoying quick access to Route 1 stores, businesses, and amenities
Location
State MD
County Harford
Zoning R2
Direction North
Rooms
Other Rooms Living Room, Dining Room, Primary Bedroom, Bedroom 2, Bedroom 3, Kitchen, Den, Laundry, Recreation Room, Storage Room, Utility Room, Bonus Room
Basement Connecting Stairway, Heated, Improved, Interior Access, Outside Entrance, Partially Finished, Poured Concrete, Side Entrance, Space For Rooms, Sump Pump, Windows
Main Level Bedrooms 1
Interior
Interior Features Attic, Built-Ins, Ceiling Fan(s), Chair Railings, Dining Area, Entry Level Bedroom, Floor Plan - Traditional, Formal/Separate Dining Room, Soaking Tub, Tub Shower, Upgraded Countertops, Wainscotting, Water Treat System, Wood Floors
Hot Water Natural Gas
Heating Baseboard - Hot Water
Cooling Ceiling Fan(s), Central A/C, Window Unit(s)
Flooring Ceramic Tile, Hardwood, Vinyl, Concrete
Fireplaces Number 1
Fireplaces Type Brick, Equipment, Fireplace - Glass Doors, Mantel(s), Screen, Wood
Equipment Dishwasher, Dryer, Dryer - Electric, Dryer - Front Loading, Exhaust Fan, Freezer, Icemaker, Microwave, Oven/Range - Gas, Range Hood, Refrigerator, Stainless Steel Appliances, Washer, Water Dispenser, Water Heater
Fireplace Y
Window Features Casement,Double Hung,Double Pane,Energy Efficient,ENERGY STAR Qualified,Screens,Vinyl Clad
Appliance Dishwasher, Dryer, Dryer - Electric, Dryer - Front Loading, Exhaust Fan, Freezer, Icemaker, Microwave, Oven/Range - Gas, Range Hood, Refrigerator, Stainless Steel Appliances, Washer, Water Dispenser, Water Heater
Heat Source Natural Gas
Laundry Basement, Dryer In Unit, Has Laundry, Washer In Unit
Exterior
Exterior Feature Enclosed, Porch(es), Roof, Screened
Garage Spaces 6.0
Water Access N
View Garden/Lawn, Trees/Woods
Roof Type Asphalt,Shingle
Accessibility Other
Porch Enclosed, Porch(es), Roof, Screened
Total Parking Spaces 6
Garage N
Building
Lot Description Front Yard, Landscaping, Level, Partly Wooded, Rear Yard, SideYard(s), Trees/Wooded
Story 3
Foundation Slab
Sewer Public Sewer
Water Well, Filter
Architectural Style Cape Cod
Level or Stories 3
Additional Building Above Grade, Below Grade
Structure Type Dry Wall,Paneled Walls,Vaulted Ceilings
New Construction N
Schools
Elementary Schools Forest Lakes
Middle Schools Bel Air
High Schools Bel Air
School District Harford County Public Schools
Others
Senior Community No
Tax ID 1303044106
Ownership Fee Simple
SqFt Source Assessor
Security Features Main Entrance Lock,Smoke Detector
Special Listing Condition Standard
Read Less
Want to know what your home might be worth? Contact us for a FREE valuation!

Our team is ready to help you sell your home for the highest possible price ASAP

Bought with David R Yannella • Coldwell Banker Realty
GET MORE INFORMATION





