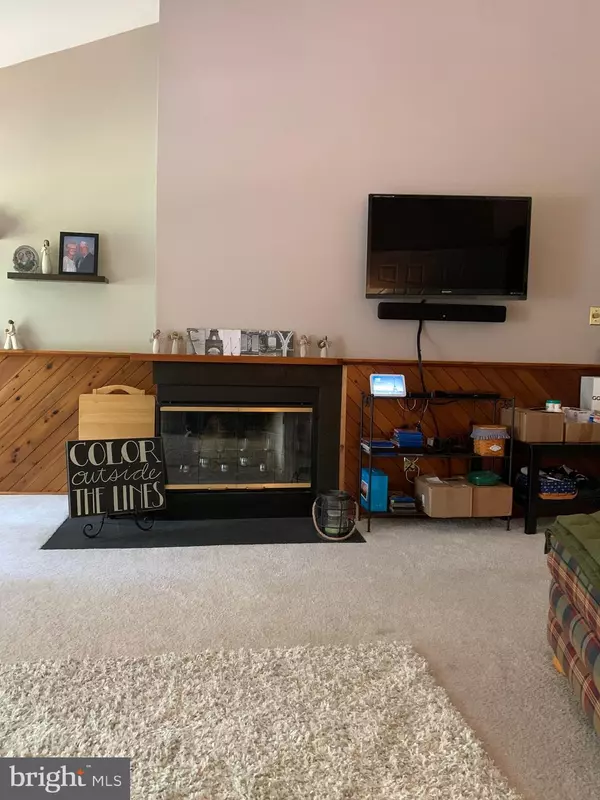$139,000
$148,500
6.4%For more information regarding the value of a property, please contact us for a free consultation.
32 PALADIN DR Wilmington, DE 19802
3 Beds
2 Baths
Key Details
Sold Price $139,000
Property Type Condo
Sub Type Condo/Co-op
Listing Status Sold
Purchase Type For Sale
Subdivision Paladin Club
MLS Listing ID DENC509156
Sold Date 01/29/21
Style Contemporary
Bedrooms 3
Full Baths 2
Condo Fees $375/mo
HOA Y/N N
Originating Board BRIGHT
Year Built 1989
Annual Tax Amount $1,599
Tax Year 2020
Property Description
Reduced! Motivated Seller! Beautiful 3br 2ba condo is in immaculate condition and ready for immediate occupancy. Features include open floor plan, wood burning fireplace, vaulted ceilings in LR and pillars separating the LR/DR areas. Gorgeous kitchen with all new stainless appliances, granite countertops and nice cabinet space. The master bedroom has 3 double closets with organizers, en suite bathroom and ample room for a king size bed. The laundry was modified to accommodate full size washer & dryer. Other notable features include fresh paint throughout, New sliders to the deck, New HVAC system with updated thermostat. New garage door opener with programmable key pad. The roof was just replaced. The condo fees cover water, sewer,trash, snow removal, master insurance policy, grounds maintenance and access to the all the amenities that the development has to offer. Indoor and outdoor pools, swimming classes, Gym, game room and library, 1/2 court basketball, fitness classes, racketball, hot tub, 2 rental rooms with private kitchens and bathrooms. Easy access to 495, I95, shopping, parks, and restaurants. Home is conveyed with separate garage, and some furnishings. A sweet deal! One Year AHS warranty included.
Location
State DE
County New Castle
Area Brandywine (30901)
Zoning NCAP UDC APARTMENTS
Rooms
Other Rooms Living Room, Dining Room, Primary Bedroom, Bedroom 2, Kitchen, Bedroom 1
Main Level Bedrooms 3
Interior
Interior Features Built-Ins, Carpet, Ceiling Fan(s), Chair Railings, Combination Dining/Living, Dining Area, Family Room Off Kitchen, Flat, Floor Plan - Open, Primary Bath(s), Stall Shower
Hot Water Electric, 60+ Gallon Tank
Heating Heat Pump - Electric BackUp, Forced Air, Central
Cooling Central A/C, Ceiling Fan(s)
Flooring Carpet, Ceramic Tile
Fireplaces Number 1
Fireplaces Type Fireplace - Glass Doors, Metal, Screen, Wood
Equipment Built-In Microwave, Built-In Range, Cooktop, Dishwasher, Disposal, Dryer, Dryer - Electric, Dryer - Front Loading, Energy Efficient Appliances, Exhaust Fan, Microwave, Oven - Self Cleaning, Oven/Range - Electric, Refrigerator, Stainless Steel Appliances, Stove, Washer - Front Loading, Washer/Dryer Stacked, Water Heater, Water Heater - High-Efficiency
Furnishings Partially
Fireplace Y
Window Features Replacement
Appliance Built-In Microwave, Built-In Range, Cooktop, Dishwasher, Disposal, Dryer, Dryer - Electric, Dryer - Front Loading, Energy Efficient Appliances, Exhaust Fan, Microwave, Oven - Self Cleaning, Oven/Range - Electric, Refrigerator, Stainless Steel Appliances, Stove, Washer - Front Loading, Washer/Dryer Stacked, Water Heater, Water Heater - High-Efficiency
Heat Source Electric
Laundry Main Floor, Dryer In Unit, Washer In Unit
Exterior
Exterior Feature Deck(s), Brick
Parking Features Garage Door Opener
Garage Spaces 1.0
Fence Other
Utilities Available Cable TV, Phone Available
Amenities Available Swimming Pool, Tennis Courts, Club House
Water Access N
View Street, Other
Roof Type Pitched,Shingle,Architectural Shingle
Street Surface Paved
Accessibility None
Porch Deck(s), Brick
Total Parking Spaces 1
Garage Y
Building
Lot Description Backs to Trees, Front Yard, Landscaping, Partly Wooded, Road Frontage
Story 1
Unit Features Garden 1 - 4 Floors
Foundation Brick/Mortar
Sewer Public Sewer
Water Public
Architectural Style Contemporary
Level or Stories 1
Additional Building Above Grade
Structure Type Cathedral Ceilings,9'+ Ceilings,Vaulted Ceilings
New Construction N
Schools
School District Brandywine
Others
Pets Allowed Y
HOA Fee Include Pool(s),Common Area Maintenance,Ext Bldg Maint,Lawn Maintenance,Snow Removal,Trash,Water,Sewer,Parking Fee,Insurance,Health Club,All Ground Fee,Management
Senior Community No
Tax ID 06-149.00-014.C.0032
Ownership Condominium
Security Features Security System,Smoke Detector
Acceptable Financing Cash, Conventional
Listing Terms Cash, Conventional
Financing Cash,Conventional
Special Listing Condition Standard
Pets Allowed Case by Case Basis
Read Less
Want to know what your home might be worth? Contact us for a FREE valuation!

Our team is ready to help you sell your home for the highest possible price ASAP

Bought with Celeste L Smith • Madison Real Estate Inc. DBA MRE Residential Inc.

GET MORE INFORMATION





