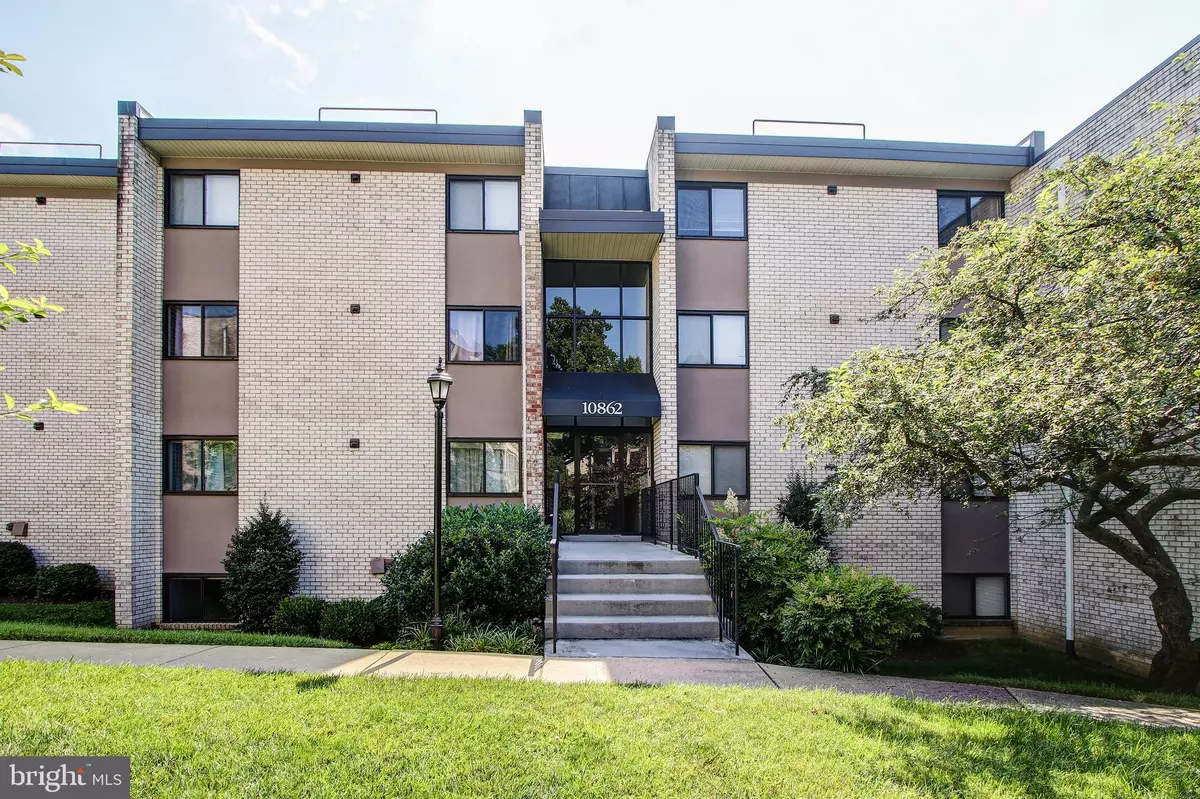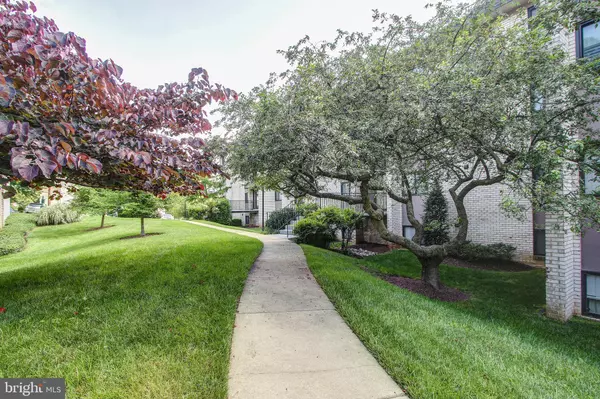$282,000
$282,000
For more information regarding the value of a property, please contact us for a free consultation.
10862 BUCKNELL DR #1 Silver Spring, MD 20902
2 Beds
1 Bath
1,184 SqFt
Key Details
Sold Price $282,000
Property Type Condo
Sub Type Condo/Co-op
Listing Status Sold
Purchase Type For Sale
Square Footage 1,184 sqft
Price per Sqft $238
Subdivision Westwood Gardens Condominium
MLS Listing ID MDMC713042
Sold Date 08/05/20
Style Colonial
Bedrooms 2
Full Baths 1
Condo Fees $326/mo
HOA Y/N N
Abv Grd Liv Area 1,184
Originating Board BRIGHT
Year Built 1967
Annual Tax Amount $3,185
Tax Year 2019
Property Sub-Type Condo/Co-op
Property Description
This property is move-in ready and features 2 Bedrooms and 1 Bathroom. Located on the ground level this unit has a large outdoor patio and direct access to the common grounds in the community. The living space is open concept with tons of natural light and beautiful hardwood floors throughout. The kitchen is fully upgraded with granite counters, stainless steel appliances, breakfast bar, and plenty of storage space. The kitchen overlooks the large formal dining area perfect for entertaining. There are 2 spacious bedrooms in this unit and both of which have walk-in closets. They share the full bathroom that has been upgraded with a beautiful tile shower. Peaceful community with swimming pool and common grounds. The condo fee includes water/sewer and you have assigned parking. Washer/Dryer in unit. The property is conveniently located within minutes to I-495 and walking distance to Wheaton Metro Station ( .8 Miles! ). Walking distance to Wheaton Plaza with shopping, restaurants, and entertainment venues. Don't forget to view the virtual tour of this home!
Location
State MD
County Montgomery
Zoning R20
Rooms
Main Level Bedrooms 2
Interior
Interior Features Carpet, Combination Dining/Living, Combination Kitchen/Dining, Dining Area, Floor Plan - Open, Formal/Separate Dining Room, Kitchen - Eat-In, Upgraded Countertops, Walk-in Closet(s), Window Treatments, Wood Floors
Hot Water Electric
Heating Heat Pump(s)
Cooling Central A/C
Flooring Hardwood, Carpet, Ceramic Tile
Equipment Stove, Microwave, Refrigerator, Dishwasher, Disposal, Washer, Dryer
Furnishings No
Fireplace N
Window Features Double Pane
Appliance Stove, Microwave, Refrigerator, Dishwasher, Disposal, Washer, Dryer
Heat Source Electric
Laundry Washer In Unit, Dryer In Unit
Exterior
Exterior Feature Patio(s)
Garage Spaces 1.0
Parking On Site 1
Amenities Available Common Grounds, Jog/Walk Path, Swimming Pool
Water Access N
Accessibility None
Porch Patio(s)
Total Parking Spaces 1
Garage N
Building
Story 1
Unit Features Garden 1 - 4 Floors
Sewer Public Sewer
Water Public
Architectural Style Colonial
Level or Stories 1
Additional Building Above Grade, Below Grade
Structure Type Dry Wall
New Construction N
Schools
Elementary Schools Glen Haven
Middle Schools Sligo
High Schools Northwood
School District Montgomery County Public Schools
Others
Pets Allowed Y
HOA Fee Include Common Area Maintenance,Water,Trash,Snow Removal,Ext Bldg Maint,Insurance,Lawn Maintenance,Pool(s)
Senior Community No
Tax ID 161303626565
Ownership Condominium
Acceptable Financing Cash, Conventional, VA, FHA
Horse Property N
Listing Terms Cash, Conventional, VA, FHA
Financing Cash,Conventional,VA,FHA
Special Listing Condition Standard
Pets Allowed Number Limit, Breed Restrictions
Read Less
Want to know what your home might be worth? Contact us for a FREE valuation!

Our team is ready to help you sell your home for the highest possible price ASAP

Bought with Jennell Alexander • Keller Williams Capital Properties
GET MORE INFORMATION




