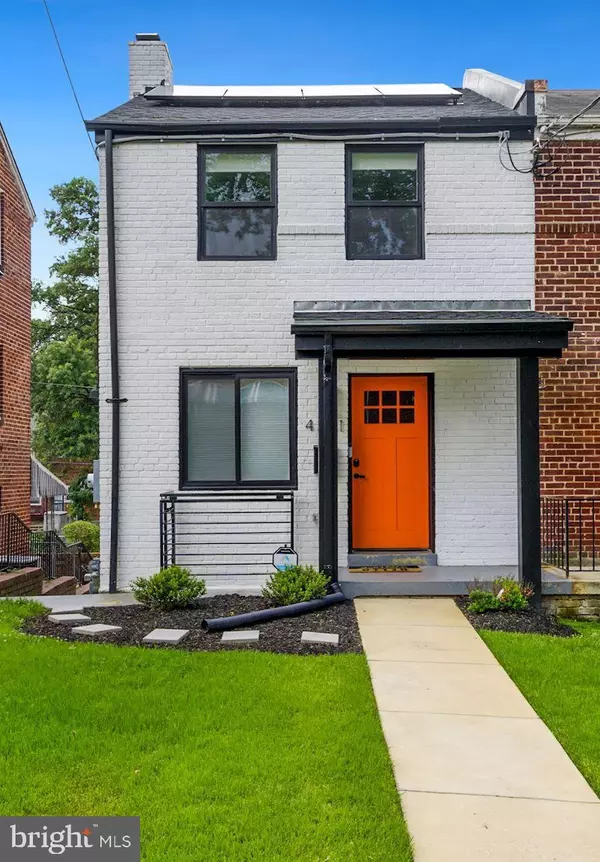$591,000
$591,000
For more information regarding the value of a property, please contact us for a free consultation.
4331 DUBOIS PL SE Washington, DC 20019
3 Beds
4 Baths
2,091 SqFt
Key Details
Sold Price $591,000
Property Type Single Family Home
Sub Type Twin/Semi-Detached
Listing Status Sold
Purchase Type For Sale
Square Footage 2,091 sqft
Price per Sqft $282
Subdivision Fort Dupont Park
MLS Listing ID DCDC2055026
Sold Date 08/12/22
Style Traditional
Bedrooms 3
Full Baths 3
Half Baths 1
HOA Y/N N
Abv Grd Liv Area 2,091
Originating Board BRIGHT
Year Built 1950
Annual Tax Amount $2,030
Tax Year 2021
Lot Size 2,354 Sqft
Acres 0.05
Property Description
Nestled on a quiet street next to Fort Dupont Park, featuring a renovated home with all the upgrades. Solar panels installed in 2021, dramatic savings on your monthly electric costs - average electric bill ranging from $ 15.00 to $35.00 per month - wow! The townhome was renovated in 2021 with high-end appliances and a modern built-in fireplace insert. The basement is outfitted for a separate apartment/in-law suite with a water hook-up. Upgrades throughout, 6.40 kW Transferable Solar System Installed. SRECs Transfer to the new owner. 240V Outside in driveway for an electric vehicle.
Yale Smart Locks Installed on doors. Nest Thermostat with temperature sensors installed. Nest Protect smart smoke and CO Alarm. Nest Cameras and Nest Hello Video Doorbell. Orro smart switches in Bedrooms. Samsung 5.0 cu. ft. Extra-Large Capacity Smart Front Load Washer and Samsung 7.5 cu. ft. Smart Electric Dryer. The Master bedroom has custom built-in closets. Quick access to 295/395/ Route 50. Less than a mile to Benning Road metro station. Minutes to Capitol Hill, Navy Yard, and H Street Corridor.
Location
State DC
County Washington
Zoning NO
Rooms
Basement Improved
Main Level Bedrooms 2
Interior
Hot Water Electric
Heating Central
Cooling Central A/C
Heat Source Electric
Exterior
Water Access N
Accessibility Other
Garage N
Building
Story 3
Foundation Permanent
Sewer Public Sewer
Water Public
Architectural Style Traditional
Level or Stories 3
Additional Building Above Grade, Below Grade
New Construction N
Schools
School District District Of Columbia Public Schools
Others
Senior Community No
Tax ID 5399//0094
Ownership Fee Simple
SqFt Source Assessor
Special Listing Condition Standard
Read Less
Want to know what your home might be worth? Contact us for a FREE valuation!

Our team is ready to help you sell your home for the highest possible price ASAP

Bought with Deliea F. Roebuck • Berkshire Hathaway HomeServices PenFed Realty
GET MORE INFORMATION





