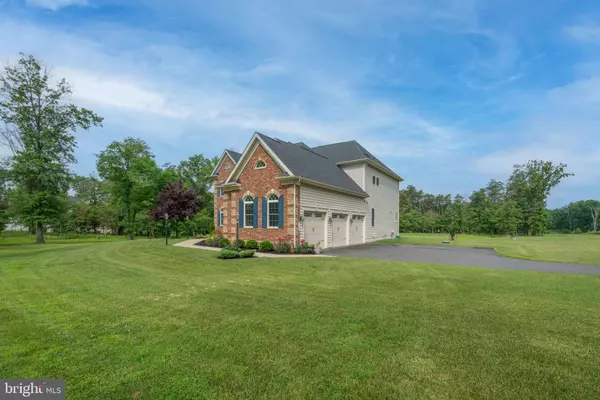$1,350,000
$1,399,000
3.5%For more information regarding the value of a property, please contact us for a free consultation.
7306 BULL RUN POST OFFICE Centreville, VA 20121
5 Beds
6 Baths
6,816 SqFt
Key Details
Sold Price $1,350,000
Property Type Single Family Home
Sub Type Detached
Listing Status Sold
Purchase Type For Sale
Square Footage 6,816 sqft
Price per Sqft $198
Subdivision Stuart'S Crossing
MLS Listing ID VAFX2076198
Sold Date 10/28/22
Style Colonial
Bedrooms 5
Full Baths 5
Half Baths 1
HOA Fees $39/mo
HOA Y/N Y
Abv Grd Liv Area 4,716
Originating Board BRIGHT
Year Built 2015
Annual Tax Amount $14,849
Tax Year 2022
Lot Size 6.418 Acres
Acres 6.42
Property Description
This home shows like a model and is in perfect/like-new condition! This stately Clifton Park model was built by NV Homes in 2015 but looks like it was built yesterday. The Clifton Park brings grandeur and elegance to a conveniently designed floor-plan perfect for today's busy lifestyles. This immaculate home welcomes you by entering into the grand two-story foyer, accented by a beautiful water-fall staircase with gleaming hardwood flooring throughout the main floor, stairways and upper floor hallways. The huge two-story family room features a coffered ceiling and flows into the dinette/breakfast room and into the kitchen. You'll love this open floor plan and its floor to ceiling windows with private views of the sunset. There is a large mud-room between the kitchen and the 3 car, side-load garage. The impressive layout is perfect for entertaining and features a first floor office, a 2 story family room with coffered ceilings and built in entertainment system and book shelves, elegant hardwood floors, tons of recessed lighting and numerous windows that make it bright and sunny. The home features 5 bedrooms and 5 full bathrooms and 1 half bathroom. Each bedroom has its own attached bathroom and walk-in closets. The gourmet kitchen is a chef's dream with its huge center island, upgraded granite counter tops, ample 42' cabinetry, huge walk-in pantry and stainless steel appliances. The brand new deck awaits the chef for grilling right off the kitchen and family room. The upper level features an expansive owners suite with a tray ceiling, huge walk-in closets, luxury bath with a soaking tub, a separate shower with 2 shower-heads, a tray ceiling and separate vanities. The 4 foot bump out on the front of the house (on all 3 levels) provides for the other upstairs expanded 2nd, 3rd, and 4th bedrooms suites. The basement features an open recreation room with an oversized bar with its own dishwasher and refrigerator, a full bathroom, a 5th bedroom, an exercise room, a movie theatre and lots of storage space, The 6 acre level lot was cleared so as to provide tons of useable grass space with an underground sprinkler system while also providing exceptional privacy.
Location
State VA
County Fairfax
Zoning 030
Rooms
Other Rooms Living Room, Dining Room, Primary Bedroom, Bedroom 2, Bedroom 3, Bedroom 4, Bedroom 5, Kitchen, Family Room, Foyer, Breakfast Room, 2nd Stry Fam Ovrlk, Exercise Room, Office, Recreation Room, Storage Room, Media Room, Bathroom 1, Primary Bathroom
Basement Fully Finished, Walkout Stairs, Windows
Interior
Interior Features Additional Stairway, Attic, Bar, Breakfast Area, Built-Ins, Butlers Pantry, Chair Railings, Crown Moldings, Dining Area, Family Room Off Kitchen, Floor Plan - Open, Formal/Separate Dining Room, Kitchen - Eat-In, Kitchen - Gourmet, Kitchen - Island, Kitchen - Table Space, Pantry, Recessed Lighting, Walk-in Closet(s), Water Treat System, Wet/Dry Bar, Window Treatments, Wood Floors
Hot Water Propane
Heating Forced Air
Cooling Central A/C
Flooring Hardwood
Fireplaces Number 1
Fireplaces Type Gas/Propane
Equipment Built-In Microwave, Cooktop, Dishwasher, Disposal, Dryer, Exhaust Fan, Oven - Double, Oven - Wall, Oven/Range - Gas, Refrigerator, Stainless Steel Appliances
Fireplace Y
Appliance Built-In Microwave, Cooktop, Dishwasher, Disposal, Dryer, Exhaust Fan, Oven - Double, Oven - Wall, Oven/Range - Gas, Refrigerator, Stainless Steel Appliances
Heat Source Propane - Owned
Exterior
Exterior Feature Deck(s)
Parking Features Garage - Side Entry, Garage Door Opener
Garage Spaces 3.0
Utilities Available Propane, Under Ground, Electric Available, Cable TV Available, Phone Available
Water Access N
Roof Type Architectural Shingle
Accessibility None
Porch Deck(s)
Attached Garage 3
Total Parking Spaces 3
Garage Y
Building
Lot Description Backs to Trees, Cleared, Front Yard, Landscaping, Level, Premium, Rear Yard, Trees/Wooded
Story 3
Foundation Concrete Perimeter
Sewer On Site Septic
Water Well
Architectural Style Colonial
Level or Stories 3
Additional Building Above Grade, Below Grade
New Construction N
Schools
Elementary Schools Bull Run
Middle Schools Liberty
High Schools Centreville
School District Fairfax County Public Schools
Others
HOA Fee Include Common Area Maintenance,Management
Senior Community No
Tax ID 0643 03 0004
Ownership Fee Simple
SqFt Source Assessor
Special Listing Condition Standard
Read Less
Want to know what your home might be worth? Contact us for a FREE valuation!

Our team is ready to help you sell your home for the highest possible price ASAP

Bought with Iftikhar Ashraf Khan • Samson Properties

GET MORE INFORMATION





