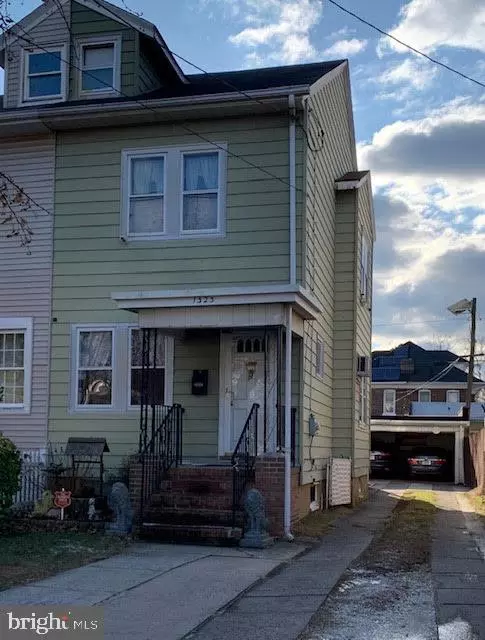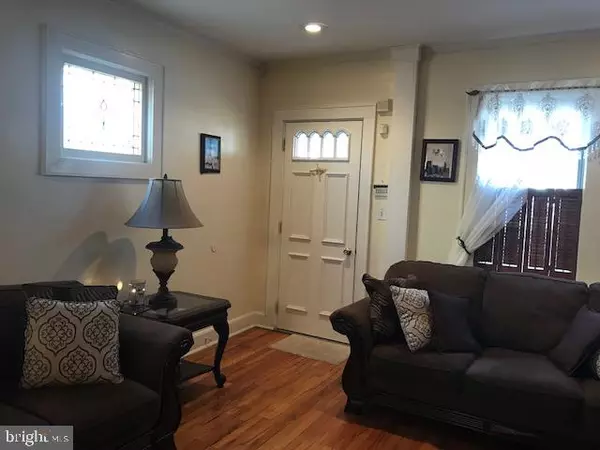$135,000
$135,000
For more information regarding the value of a property, please contact us for a free consultation.
1323 CHAMBERS ST Trenton, NJ 08610
4 Beds
2 Baths
1,112 SqFt
Key Details
Sold Price $135,000
Property Type Single Family Home
Sub Type Twin/Semi-Detached
Listing Status Sold
Purchase Type For Sale
Square Footage 1,112 sqft
Price per Sqft $121
Subdivision Villa Park
MLS Listing ID NJME290510
Sold Date 04/06/20
Style Other
Bedrooms 4
Full Baths 1
Half Baths 1
HOA Y/N N
Abv Grd Liv Area 1,112
Originating Board BRIGHT
Year Built 1925
Annual Tax Amount $3,295
Tax Year 2019
Lot Size 2,875 Sqft
Acres 0.07
Lot Dimensions 25.00 x 115.00
Property Description
As you entered this Beautifully maintained home you can feel the warmth of the hue colors surrounding you, making you feel like you are in your "Home Sweet Home". The colors continue to flow through the Dinning room and into the upgraded full-size Kitchen. This lovely property features crown molding and hardwood flooring throughout with tiles in the Kitchen and main bathroom. As you ascend to the 2nd level, you are greeted by the 3 bedrooms and a Spa-like Main Bathroom.The 3rd level has a stunning finish Attic that is currently being use as the 4th Bedroom with wall to wall carpet, or can be use for additional storeage. The partially finished basement has Bar and Sitting Area, a half bathroom and spacious laundry area. The Property also has off-street parking and an oversized detached 2 car garage. The Seller will provide the CO inspection.
Location
State NJ
County Mercer
Area Trenton City (21111)
Zoning RES
Rooms
Other Rooms Living Room, Dining Room, Bedroom 2, Bedroom 3, Bedroom 4, Kitchen, Bedroom 1, Bathroom 1
Basement Full, Partially Finished
Interior
Interior Features Attic, Combination Kitchen/Dining, Dining Area, Floor Plan - Traditional, Kitchen - Table Space, Tub Shower, Upgraded Countertops, Wood Floors
Hot Water Natural Gas
Heating Baseboard - Hot Water
Cooling Window Unit(s)
Flooring Ceramic Tile, Hardwood, Carpet
Equipment Dryer, Oven/Range - Gas, Refrigerator, Stove, Washer, Water Heater
Fireplace N
Appliance Dryer, Oven/Range - Gas, Refrigerator, Stove, Washer, Water Heater
Heat Source Natural Gas
Laundry Basement
Exterior
Parking Features Covered Parking, Garage - Front Entry
Garage Spaces 2.0
Fence Picket, Wood
Utilities Available Cable TV, Electric Available, Natural Gas Available, Sewer Available, Water Available
Water Access N
View City, Street
Roof Type Pitched
Accessibility None
Road Frontage City/County
Total Parking Spaces 2
Garage Y
Building
Story 2
Sewer Public Sewer
Water Public
Architectural Style Other
Level or Stories 2
Additional Building Above Grade, Below Grade
New Construction N
Schools
School District Trenton Public Schools
Others
Senior Community No
Tax ID 11-21301-00010 01
Ownership Fee Simple
SqFt Source Estimated
Acceptable Financing Cash, FHA, VA, Conventional
Horse Property N
Listing Terms Cash, FHA, VA, Conventional
Financing Cash,FHA,VA,Conventional
Special Listing Condition Standard
Read Less
Want to know what your home might be worth? Contact us for a FREE valuation!

Our team is ready to help you sell your home for the highest possible price ASAP

Bought with Eric Underwood • Weidel Realtors-Bordentown

GET MORE INFORMATION





