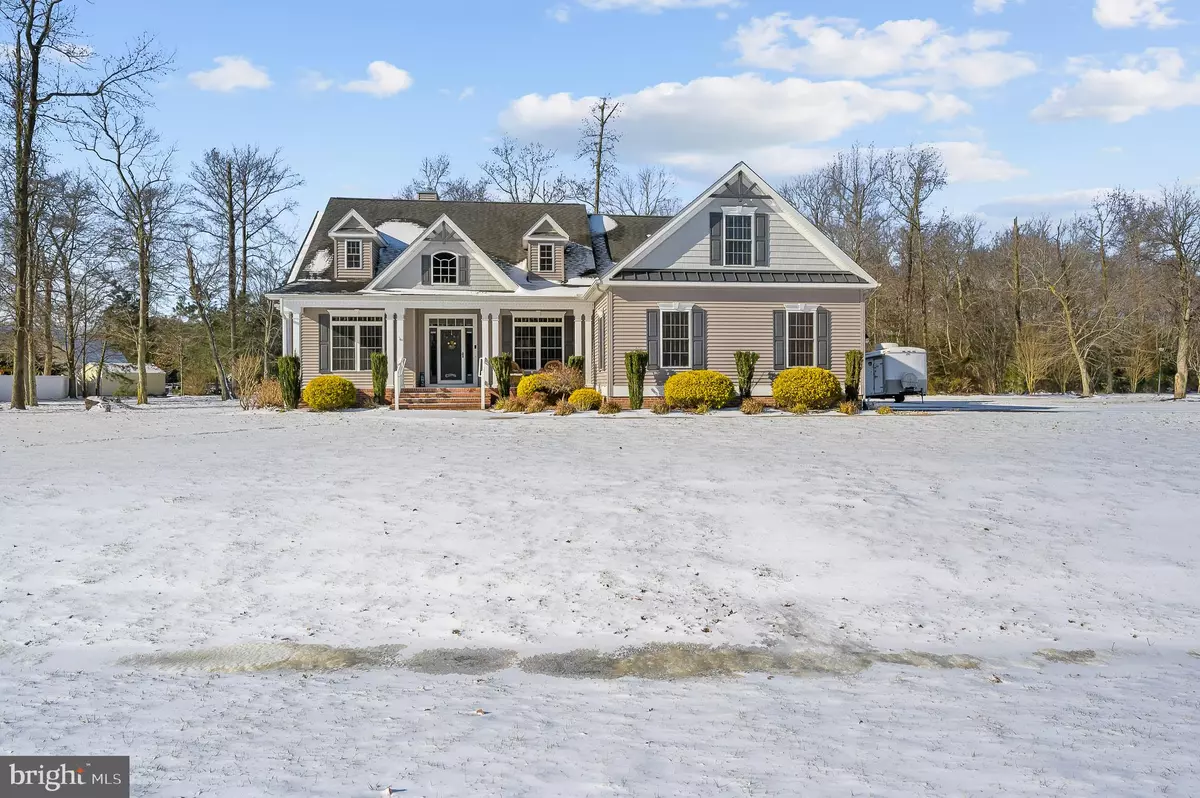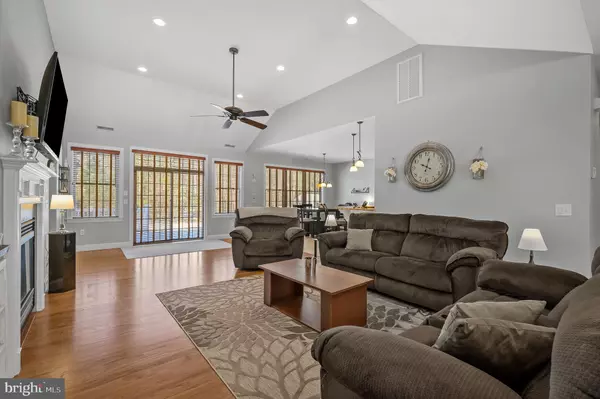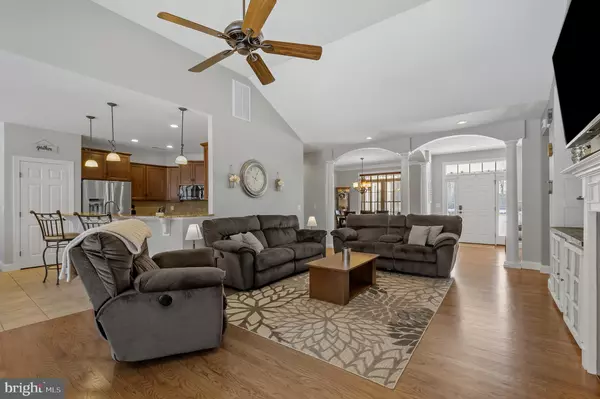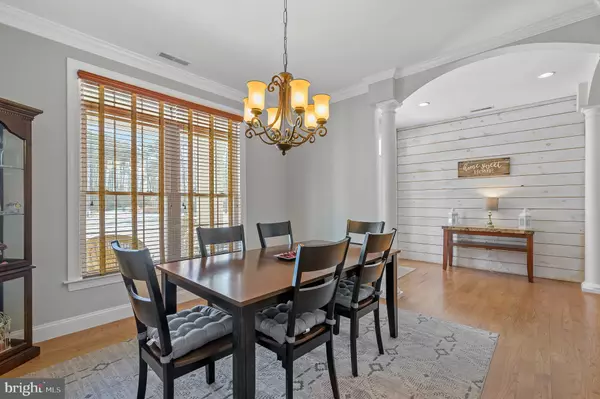$560,000
$525,000
6.7%For more information regarding the value of a property, please contact us for a free consultation.
1 BETHS CT Millsboro, DE 19966
4 Beds
3 Baths
2,800 SqFt
Key Details
Sold Price $560,000
Property Type Single Family Home
Sub Type Detached
Listing Status Sold
Purchase Type For Sale
Square Footage 2,800 sqft
Price per Sqft $200
Subdivision Parkers Pointe
MLS Listing ID DESU2014306
Sold Date 03/11/22
Style Ranch/Rambler
Bedrooms 4
Full Baths 3
HOA Fees $29/ann
HOA Y/N Y
Abv Grd Liv Area 2,800
Originating Board BRIGHT
Year Built 2009
Annual Tax Amount $1,435
Lot Size 1.800 Acres
Acres 1.8
Lot Dimensions 0.00 x 0.00
Property Description
Set on a beautiful 1.8 acre lot in the sought after community of Parkers Pointe, this custom home’s picturesque setting serves as a captivating backdrop to be enjoyed by all. Spacious rooms, soaring ceilings, and rich hardwood flooring enhance the appeal of the interior. The eat-in kitchen features custom cabinets, ample counter space, large bar area with space for seating, and separate breakfast area. Glass doors lead to a low-maintenance composite deck and paver patio with sweeping views overlooking the rear yard. Comfortable and inviting, the generously sized great room with vaulted ceiling, fireplace and built-in's is the perfect spot for large-scale entertaining. The allure of this home continues to the main level owner’s suite. This sprawling retreat includes a large walk-in closet, and private bath with double vanity, soaking tub, and tile shower. This home also offers three additional bedrooms, all generously sized, and two more full baths. Indeed, there is no lack of space in this home as it also includes an upper level bonus room. Location convenient to the Beach with numerous restaurants, shops, library, parks, athletic centers and more! Updates include a new HVAC, irrigation system, tankless hot water heater, central vac, and freshly painted.
Location
State DE
County Sussex
Area Dagsboro Hundred (31005)
Zoning AR
Rooms
Other Rooms Living Room, Dining Room, Primary Bedroom, Bedroom 2, Bedroom 3, Bedroom 4, Kitchen, Laundry, Bonus Room
Main Level Bedrooms 4
Interior
Interior Features Breakfast Area, Built-Ins, Ceiling Fan(s), Central Vacuum, Crown Moldings, Floor Plan - Open, Formal/Separate Dining Room, Pantry, Recessed Lighting, Upgraded Countertops, Walk-in Closet(s), Window Treatments, Wood Floors
Hot Water Tankless
Heating Heat Pump(s)
Cooling Central A/C
Flooring Carpet, Ceramic Tile, Hardwood
Fireplaces Number 1
Fireplaces Type Gas/Propane
Equipment Dishwasher, Disposal, Dryer, Microwave, Oven/Range - Electric, Refrigerator, Washer, Water Heater - Tankless
Fireplace Y
Window Features Insulated
Appliance Dishwasher, Disposal, Dryer, Microwave, Oven/Range - Electric, Refrigerator, Washer, Water Heater - Tankless
Heat Source Electric, Propane - Owned
Laundry Main Floor
Exterior
Exterior Feature Deck(s), Patio(s), Porch(es)
Parking Features Garage - Side Entry
Garage Spaces 2.0
Fence Fully
Utilities Available Cable TV Available
Water Access N
Roof Type Architectural Shingle
Accessibility None
Porch Deck(s), Patio(s), Porch(es)
Attached Garage 2
Total Parking Spaces 2
Garage Y
Building
Story 2
Foundation Concrete Perimeter
Sewer Septic = # of BR
Water Well
Architectural Style Ranch/Rambler
Level or Stories 2
Additional Building Above Grade, Below Grade
Structure Type Dry Wall
New Construction N
Schools
School District Indian River
Others
Senior Community No
Tax ID 133-20.00-220.00
Ownership Fee Simple
SqFt Source Estimated
Security Features Security System
Acceptable Financing Cash, Conventional
Listing Terms Cash, Conventional
Financing Cash,Conventional
Special Listing Condition Standard
Read Less
Want to know what your home might be worth? Contact us for a FREE valuation!

Our team is ready to help you sell your home for the highest possible price ASAP

Bought with ELIZABETH DORMAN • Coldwell Banker Resort Realty - Rehoboth

GET MORE INFORMATION





