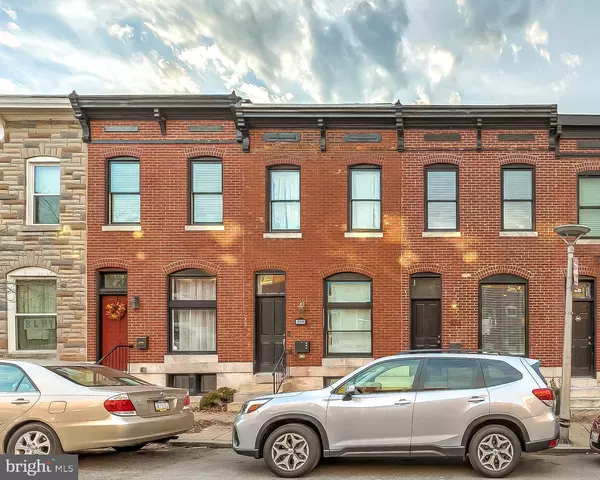$275,000
$287,900
4.5%For more information regarding the value of a property, please contact us for a free consultation.
232 S BOULDIN ST Baltimore, MD 21224
3 Beds
2 Baths
1,726 SqFt
Key Details
Sold Price $275,000
Property Type Townhouse
Sub Type Interior Row/Townhouse
Listing Status Sold
Purchase Type For Sale
Square Footage 1,726 sqft
Price per Sqft $159
Subdivision Highlandtown
MLS Listing ID MDBA532434
Sold Date 02/22/21
Style Federal
Bedrooms 3
Full Baths 2
HOA Y/N N
Abv Grd Liv Area 1,204
Originating Board BRIGHT
Year Built 1900
Annual Tax Amount $6,696
Tax Year 2020
Property Description
Modern 3 bed / 2 full bath townhome with a parking located 3 blocks from Patterson Park! Features large windows with sunlight streaming in front and back, an open floor plan with living room, dining room, and a gourmet kitchen that includes an island, stainless steel appliances, gas stove, and upgraded countertops that leads to a back deck for a grill, and steps down to the parking pad. Features hardwood floors throughout the main and upper levels, designer light fixtures, recessed lighting, feature walls, and crown molding. Upstairs are 2 spacious bedrooms and 2 full bathrooms with custom vanities, with a jetted tub in one, and a stall shower in another. The lower level has a family room, bonus room, and a large bedroom. Close to restaurants, shops, and highways. 24 hours notice to show, please.
Location
State MD
County Baltimore City
Zoning R-8
Rooms
Other Rooms Living Room, Dining Room, Bedroom 2, Bedroom 3, Kitchen, Primary Bathroom
Basement Connecting Stairway, Fully Finished, Heated, Outside Entrance
Interior
Interior Features Breakfast Area, Chair Railings, Crown Moldings, Floor Plan - Traditional, Kitchen - Gourmet, Kitchen - Island, Upgraded Countertops, WhirlPool/HotTub, Wood Floors
Hot Water Electric
Heating Forced Air
Cooling Ceiling Fan(s), Central A/C
Flooring Hardwood
Equipment Built-In Microwave, Dishwasher, Disposal, Dryer, Icemaker, Oven/Range - Gas, Refrigerator, Stainless Steel Appliances, Washer, Water Heater
Fireplace N
Window Features Double Pane,Insulated
Appliance Built-In Microwave, Dishwasher, Disposal, Dryer, Icemaker, Oven/Range - Gas, Refrigerator, Stainless Steel Appliances, Washer, Water Heater
Heat Source Natural Gas
Exterior
Exterior Feature Porch(es)
Garage Spaces 1.0
Water Access N
Accessibility None
Porch Porch(es)
Total Parking Spaces 1
Garage N
Building
Story 3
Sewer Public Sewer
Water Public
Architectural Style Federal
Level or Stories 3
Additional Building Above Grade, Below Grade
New Construction N
Schools
School District Baltimore City Public Schools
Others
Senior Community No
Tax ID 0326136293 055
Ownership Ground Rent
SqFt Source Estimated
Special Listing Condition Standard
Read Less
Want to know what your home might be worth? Contact us for a FREE valuation!

Our team is ready to help you sell your home for the highest possible price ASAP

Bought with Olivia M Stephens • RE/MAX Advantage Realty

GET MORE INFORMATION





