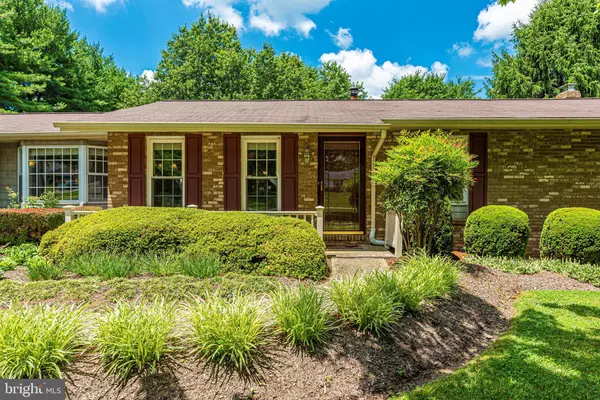$481,000
$474,900
1.3%For more information regarding the value of a property, please contact us for a free consultation.
5184 PERRY RD Mount Airy, MD 21771
3 Beds
3 Baths
2,928 SqFt
Key Details
Sold Price $481,000
Property Type Single Family Home
Sub Type Detached
Listing Status Sold
Purchase Type For Sale
Square Footage 2,928 sqft
Price per Sqft $164
Subdivision None Available
MLS Listing ID MDCR197874
Sold Date 08/27/20
Style Ranch/Rambler
Bedrooms 3
Full Baths 2
Half Baths 1
HOA Y/N N
Abv Grd Liv Area 1,628
Originating Board BRIGHT
Year Built 1977
Annual Tax Amount $4,485
Tax Year 2019
Lot Size 1.050 Acres
Acres 1.05
Property Description
Perfectly Move-In Ready! Magnificent Home on a Beautiful 1.04 Acres with an Incredibly Fun Built-In Tree House with Slide in the Fenced Backyard. Home Features 2 Car Garage, 3 Bedrooms, 2 Attractively Updated Full Bathrooms (Master Bathroom has a luxurious Walk-In Shower, Large Bathtub, Double Sink and lots of Natural Light) on Main Level, Crown Molding, Gorgeous Wood Floors, 3 Season Sunroom which Leads to Nice Size Deck, Finished Lower Level has possible 4th Bedroom or Office with Large Windows, Half Bath, partial Stone Wall at Wood Stove, Slider Door to outside Patio where you can Enjoy the Sound of the Waterfall at the Lovely Pond.
Location
State MD
County Carroll
Zoning RESIDENTIAL
Rooms
Other Rooms Living Room, Dining Room, Primary Bedroom, Bedroom 2, Bedroom 3, Kitchen, Family Room, Sun/Florida Room, Recreation Room, Primary Bathroom, Full Bath, Half Bath
Basement Full, Outside Entrance, Sump Pump, Rear Entrance, Walkout Level, Windows
Main Level Bedrooms 3
Interior
Interior Features Breakfast Area, Carpet, Ceiling Fan(s), Dining Area, Floor Plan - Traditional, Wood Floors, Built-Ins, Crown Moldings, Kitchen - Table Space, Primary Bath(s), Wood Stove
Hot Water Electric
Heating Forced Air
Cooling Central A/C
Fireplaces Number 1
Equipment Dishwasher, Disposal, Dryer, Refrigerator, Washer, Water Heater
Appliance Dishwasher, Disposal, Dryer, Refrigerator, Washer, Water Heater
Heat Source Oil
Exterior
Parking Features Garage - Front Entry, Inside Access
Garage Spaces 2.0
Fence Split Rail
Water Access N
Accessibility None
Attached Garage 2
Total Parking Spaces 2
Garage Y
Building
Story 2
Sewer Septic Exists
Water Well
Architectural Style Ranch/Rambler
Level or Stories 2
Additional Building Above Grade, Below Grade
New Construction N
Schools
School District Carroll County Public Schools
Others
Senior Community No
Tax ID 0709016570
Ownership Fee Simple
SqFt Source Estimated
Special Listing Condition Standard
Read Less
Want to know what your home might be worth? Contact us for a FREE valuation!

Our team is ready to help you sell your home for the highest possible price ASAP

Bought with AMELIA E SMITH • Redfin Corp
GET MORE INFORMATION





