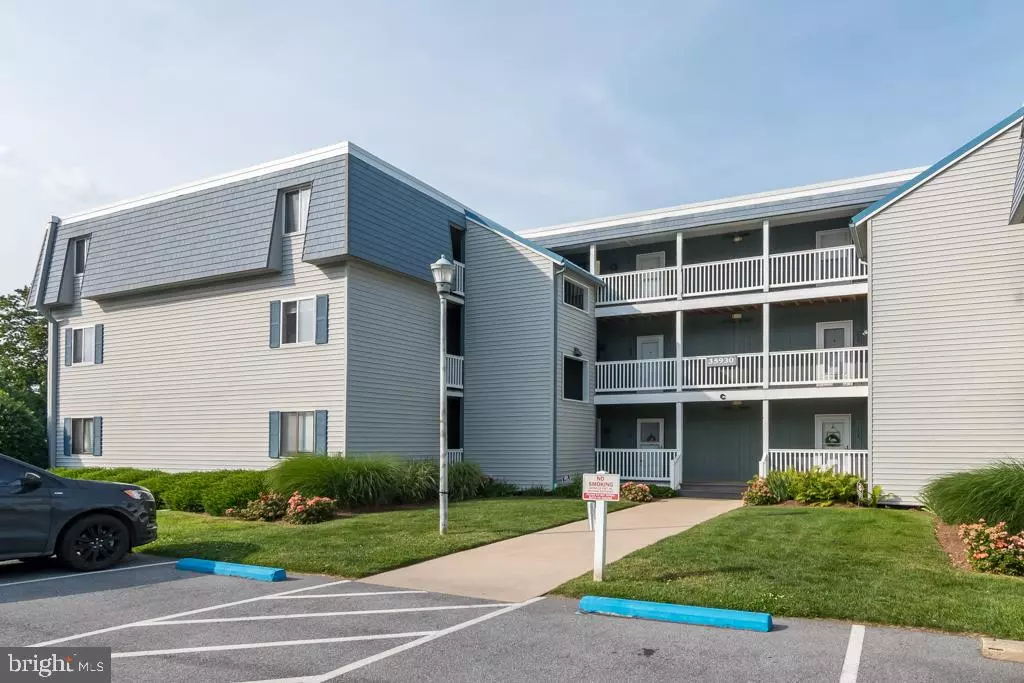$300,000
$300,000
For more information regarding the value of a property, please contact us for a free consultation.
35930 HAVEN DR #C203 Rehoboth Beach, DE 19971
2 Beds
2 Baths
4.26 Acres Lot
Key Details
Sold Price $300,000
Property Type Condo
Sub Type Condo/Co-op
Listing Status Sold
Purchase Type For Sale
Subdivision Beachaven
MLS Listing ID DESU2023596
Sold Date 07/15/22
Style Coastal,Unit/Flat
Bedrooms 2
Full Baths 2
Condo Fees $700/qua
HOA Y/N N
Originating Board BRIGHT
Year Built 1987
Annual Tax Amount $768
Tax Year 2021
Lot Size 4.260 Acres
Acres 4.26
Lot Dimensions 0.00 x 0.00
Property Description
This adorable 2nd floor unit is located in the sought after community of Beachaven! Fully Furnished and Turn-key! Views of the large common area and pool from the breezy rear screened porch. This fabulous condo features an open style floor plan - kitchen area with breakfast bar overlooking the dining area and family room. Down the hall are 2 sizeable bedrooms, including the primary with en suite bathroom. Plenty of parking available and also access to a large community area. Located a mere 3 miles from the Rehoboth Beach Boardwalk and just minutes from grocery stores and plenty of amazing restaurants, you cannot beat this location. No known defects, however the property is being sold AS-IS. Schedule your tour today for your next possible beach home! The bikes you see in the last photo are included as well.
Location
State DE
County Sussex
Area Lewes Rehoboth Hundred (31009)
Zoning C-1
Rooms
Main Level Bedrooms 2
Interior
Interior Features Wet/Dry Bar
Hot Water Electric
Heating Forced Air
Cooling Central A/C
Flooring Carpet, Ceramic Tile
Equipment Stainless Steel Appliances, Refrigerator, Stove, Microwave, Dishwasher, Washer, Dryer
Fireplace N
Window Features Screens
Appliance Stainless Steel Appliances, Refrigerator, Stove, Microwave, Dishwasher, Washer, Dryer
Heat Source Electric
Exterior
Water Access N
Accessibility None
Garage N
Building
Story 3
Unit Features Garden 1 - 4 Floors
Sewer Public Sewer
Water Public
Architectural Style Coastal, Unit/Flat
Level or Stories 3
Additional Building Above Grade, Below Grade
New Construction N
Schools
School District Cape Henlopen
Others
Pets Allowed Y
Senior Community No
Tax ID 334-13.00-8.05-C203
Ownership Fee Simple
SqFt Source Assessor
Acceptable Financing Cash, Conventional, FHA, VA
Horse Property N
Listing Terms Cash, Conventional, FHA, VA
Financing Cash,Conventional,FHA,VA
Special Listing Condition Standard
Pets Description No Pet Restrictions
Read Less
Want to know what your home might be worth? Contact us for a FREE valuation!

Our team is ready to help you sell your home for the highest possible price ASAP

Bought with MARY ANN SLINKMAN • BAY COAST REALTY

GET MORE INFORMATION





