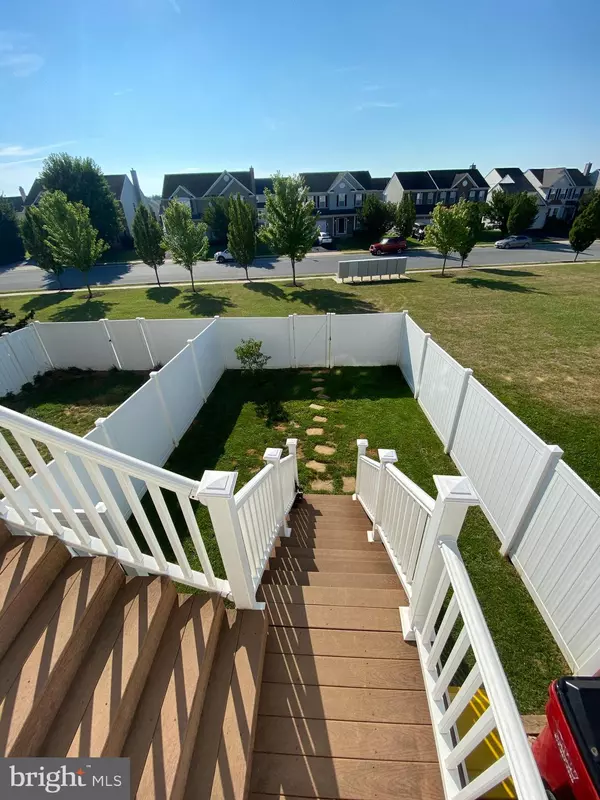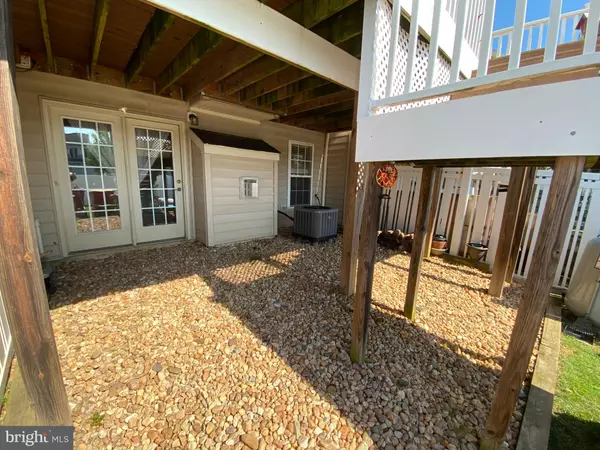$233,500
$229,900
1.6%For more information regarding the value of a property, please contact us for a free consultation.
148 RIPARIAN Ranson, WV 25438
4 Beds
4 Baths
3,276 SqFt
Key Details
Sold Price $233,500
Property Type Townhouse
Sub Type Interior Row/Townhouse
Listing Status Sold
Purchase Type For Sale
Square Footage 3,276 sqft
Price per Sqft $71
Subdivision Shenandoah Springs
MLS Listing ID WVJF139638
Sold Date 10/16/20
Style Colonial
Bedrooms 4
Full Baths 3
Half Baths 1
HOA Fees $50/mo
HOA Y/N Y
Abv Grd Liv Area 2,526
Originating Board BRIGHT
Year Built 2007
Annual Tax Amount $1,689
Tax Year 2019
Lot Size 2,313 Sqft
Acres 0.05
Property Description
Enormous townhome only minutes from everything! The main floor is all hardwood and is open and airy with a living space on either side of the kitchen. Upstairs, you will find the huge master suite and luxury master bath. The basement is already fully finished for you with additional living space, sleeping space, full bathroom, and a walkout to the rear yard. Outside is the best part though. In front, the curb appeal is off the charts with mature landscaping. In back, the massive composite deck has stairs down to the vinyl privacy-fenced rear yard. There are no neighbors directly behind this home, but instead, just a short walk away out the back is open space and the mailbox cluster. Enjoy your weekends and downtime, as the lawn maintenance is the responsibility of the HOA (except within your fenced area). Don't miss out on ANOTHER one! Make your appointment today! IF YOU LIKE WHAT YOU SEE, CALL !!!!!!!
Location
State WV
County Jefferson
Zoning 101
Rooms
Basement Full, Fully Finished, Connecting Stairway, Interior Access, Outside Entrance, Rear Entrance, Walkout Level, Windows
Interior
Interior Features Carpet, Ceiling Fan(s), Dining Area, Family Room Off Kitchen, Floor Plan - Open, Kitchen - Island, Primary Bath(s), Soaking Tub, Tub Shower, Water Treat System, Wood Floors
Hot Water Electric
Heating Heat Pump(s)
Cooling Central A/C, Heat Pump(s)
Flooring Carpet, Hardwood, Tile/Brick, Vinyl
Fireplaces Number 1
Equipment Built-In Microwave, Disposal, Intercom, Refrigerator, Icemaker, Oven/Range - Electric, Dishwasher, Water Heater
Appliance Built-In Microwave, Disposal, Intercom, Refrigerator, Icemaker, Oven/Range - Electric, Dishwasher, Water Heater
Heat Source Electric
Exterior
Exterior Feature Deck(s), Porch(es)
Garage Spaces 2.0
Fence Privacy, Vinyl
Water Access N
Roof Type Shingle
Accessibility None
Porch Deck(s), Porch(es)
Total Parking Spaces 2
Garage N
Building
Lot Description Backs - Open Common Area, Landscaping, Rear Yard
Story 3
Sewer Public Sewer
Water Public
Architectural Style Colonial
Level or Stories 3
Additional Building Above Grade, Below Grade
Structure Type Dry Wall
New Construction N
Schools
School District Jefferson County Schools
Others
Senior Community No
Tax ID 088D005600000000
Ownership Fee Simple
SqFt Source Estimated
Acceptable Financing Cash, Conventional, FHA, USDA, VA
Listing Terms Cash, Conventional, FHA, USDA, VA
Financing Cash,Conventional,FHA,USDA,VA
Special Listing Condition Standard
Read Less
Want to know what your home might be worth? Contact us for a FREE valuation!

Our team is ready to help you sell your home for the highest possible price ASAP

Bought with Deana L Thorsell • ERA Liberty Realty

GET MORE INFORMATION





