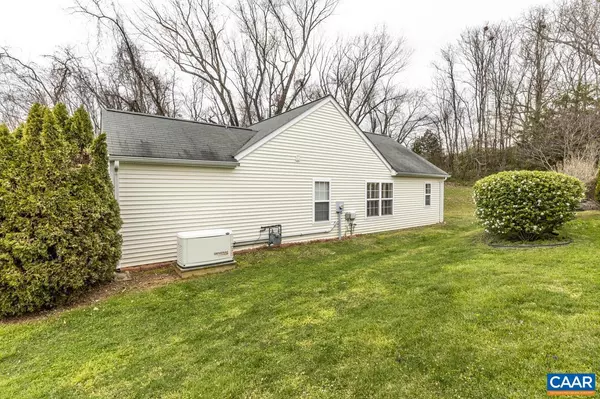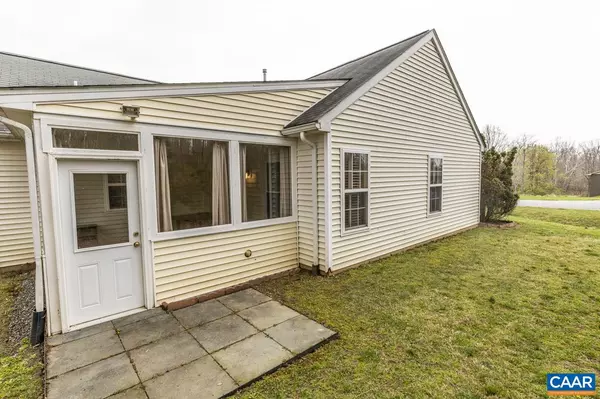$210,000
$209,000
0.5%For more information regarding the value of a property, please contact us for a free consultation.
300 WILLIAM MILLS DR Stanardsville, VA 22973
2 Beds
2 Baths
1,092 SqFt
Key Details
Sold Price $210,000
Property Type Single Family Home
Sub Type Detached
Listing Status Sold
Purchase Type For Sale
Square Footage 1,092 sqft
Price per Sqft $192
Subdivision Evergreen Village
MLS Listing ID 628696
Sold Date 05/16/22
Style Ranch/Rambler
Bedrooms 2
Full Baths 2
HOA Fees $121/qua
HOA Y/N Y
Abv Grd Liv Area 1,092
Originating Board CAAR
Year Built 2003
Annual Tax Amount $1,512
Tax Year 2021
Lot Size 10,018 Sqft
Acres 0.23
Property Description
Evergreen Village is a Private, Independent 55+ Community in the town of Stanardsville. One level, 1092 finished sq feet with one car garage, Quaint 2 bedroom, 2 full bath home with Kitchen, Living Room and Sun Room, . Enjoy your privacy on your front porch or join your neighbors. Easy walking distance to library, shopping and local restaurants. Association maintains grass cutting and snow removal for road and sidewalks. Evergreene Village is not associated with the nursing home and Alzheimer's center located behind the subdivision.,Wood Cabinets
Location
State VA
County Greene
Zoning R-1
Rooms
Other Rooms Living Room, Primary Bedroom, Kitchen, Sun/Florida Room, Laundry, Primary Bathroom, Full Bath, Additional Bedroom
Main Level Bedrooms 2
Interior
Interior Features Entry Level Bedroom, Primary Bath(s)
Heating Heat Pump(s)
Cooling Central A/C, Heat Pump(s)
Flooring Hardwood, Laminated
Equipment Dryer, Washer, Disposal, Oven/Range - Electric, Microwave, Refrigerator
Fireplace N
Appliance Dryer, Washer, Disposal, Oven/Range - Electric, Microwave, Refrigerator
Exterior
Exterior Feature Porch(es)
Parking Features Garage - Front Entry
Roof Type Composite
Accessibility None
Porch Porch(es)
Road Frontage Public
Garage Y
Building
Lot Description Sloping
Story 1
Foundation Slab
Sewer Public Sewer
Water Public
Architectural Style Ranch/Rambler
Level or Stories 1
Additional Building Above Grade, Below Grade
New Construction N
Schools
Elementary Schools Greene Primary
High Schools William Monroe
School District Greene County Public Schools
Others
HOA Fee Include Snow Removal,Lawn Maintenance
Ownership Other
Special Listing Condition Standard
Read Less
Want to know what your home might be worth? Contact us for a FREE valuation!

Our team is ready to help you sell your home for the highest possible price ASAP

Bought with Default Agent • Default Office

GET MORE INFORMATION





