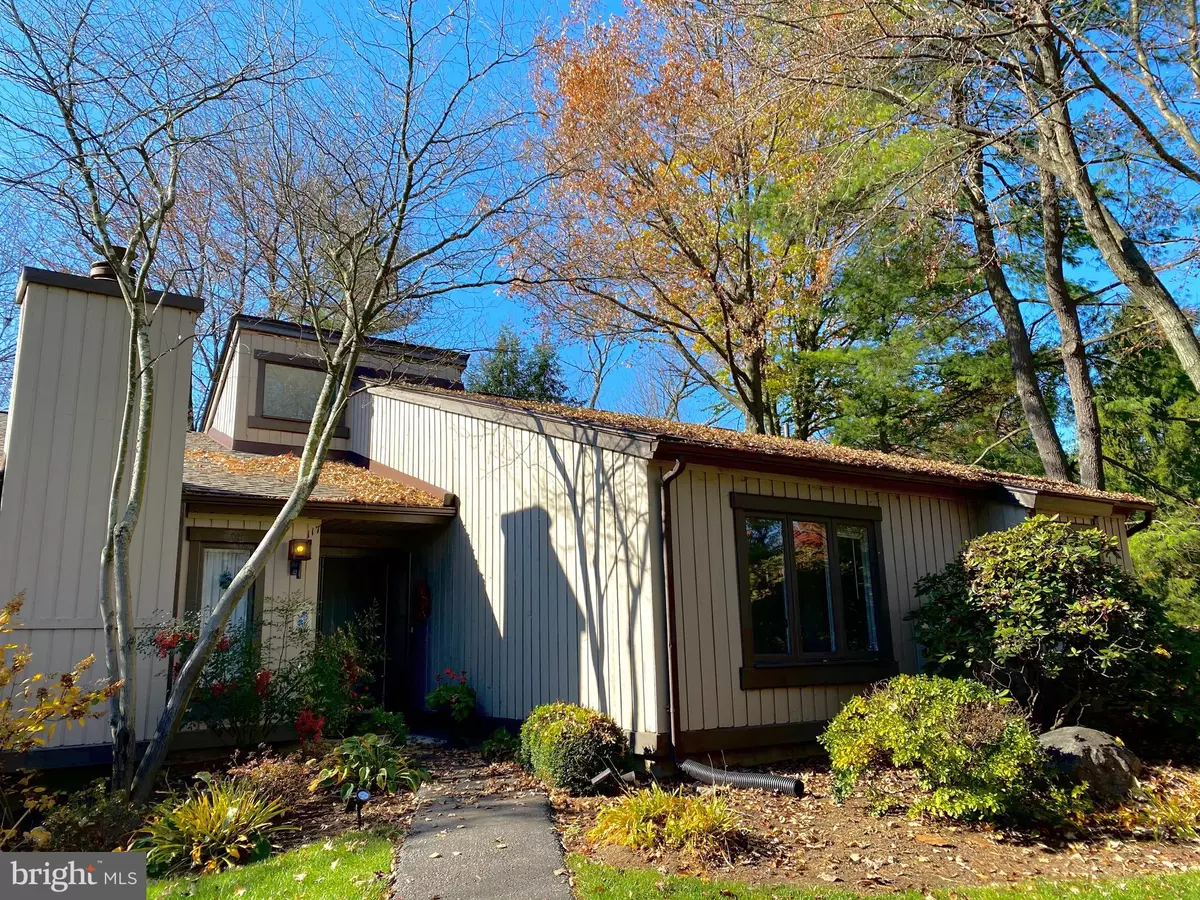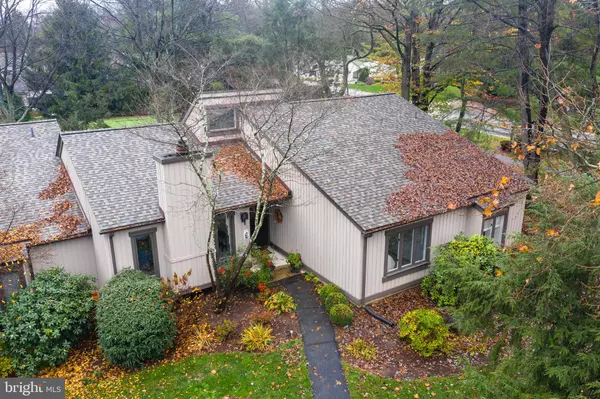$300,000
$299,900
For more information regarding the value of a property, please contact us for a free consultation.
117 CHANDLER DR West Chester, PA 19380
2 Beds
2 Baths
1,513 SqFt
Key Details
Sold Price $300,000
Property Type Townhouse
Sub Type End of Row/Townhouse
Listing Status Sold
Purchase Type For Sale
Square Footage 1,513 sqft
Price per Sqft $198
Subdivision Hersheys Mill
MLS Listing ID PACT520392
Sold Date 01/06/21
Style Traditional
Bedrooms 2
Full Baths 2
HOA Fees $500/qua
HOA Y/N Y
Abv Grd Liv Area 1,513
Originating Board BRIGHT
Year Built 1978
Annual Tax Amount $3,544
Tax Year 2020
Lot Size 1,513 Sqft
Acres 0.03
Lot Dimensions 0.00 x 0.00
Property Description
Beautiful Fallowfield End Unit overlooking the 14th tee at Hershey's Mill awaiting the next lucky owner! Sought after end unit in Brighton Village features 2 bedrooms & 2 full bathrooms on the main floor - truly one floor living at it's finest! Location is key in the Mill and this home does not disappoint - 117 Chandler is close to the main entrance & more importantly no steps to the front door or long meandering path to get to your entrance. Park in your carport & walk right up to your home - ample parking is also available in front of your home and across the way - something not offered in many locations. Enter home with family room & entertaining area on your left with wood burning fireplace. Sliders to large concrete patio offer even more entertaining space or a peaceful respite overlooking the 15th fairway. Dining room has vaulted ceilings and opens to kitchen. Plenty of cabinetry & updated countertops with eat in kitchen area also overlooking the golf course. Down the hallway are 2 bedrooms - main bedroom includes walk-in closet w/ full bath large stall shower. Second bedroom & full hallway bath complete this home. Home has whole house ducted heat pump HVAC and baseboard electric heat so each room can be a separately heated at different temperature during winter months if desired.. Refrigerator/Washer/Dryer conveys with property. Great price point & opportunity for someone looking to move into the Mill! The most popular 55+ community in Chester County includes over 30 different clubs, newer pool house, walking paths, wood shop, community gardens, shuffleboard/bocci & tennis courts!
Location
State PA
County Chester
Area East Goshen Twp (10353)
Zoning RESIDENTIAL
Rooms
Main Level Bedrooms 2
Interior
Interior Features Breakfast Area, Carpet, Ceiling Fan(s), Dining Area, Floor Plan - Traditional, Kitchen - Eat-In, Walk-in Closet(s)
Hot Water Electric
Cooling Central A/C
Flooring Carpet, Ceramic Tile, Laminated
Fireplaces Number 1
Fireplaces Type Fireplace - Glass Doors, Wood
Fireplace Y
Heat Source Electric
Laundry Main Floor
Exterior
Garage Spaces 1.0
Carport Spaces 1
Utilities Available Phone Connected
Amenities Available Club House, Common Grounds, Gated Community, Golf Course Membership Available, Jog/Walk Path, Library, Pool - Outdoor, Retirement Community, Security, Shuffleboard, Tennis Courts
Water Access N
View Golf Course, Trees/Woods
Roof Type Architectural Shingle
Accessibility 32\"+ wide Doors
Total Parking Spaces 1
Garage N
Building
Story 1
Sewer Community Septic Tank, Private Septic Tank
Water Public
Architectural Style Traditional
Level or Stories 1
Additional Building Above Grade, Below Grade
New Construction N
Schools
School District West Chester Area
Others
Pets Allowed Y
HOA Fee Include Cable TV,Common Area Maintenance,Ext Bldg Maint,High Speed Internet,Lawn Care Front,Lawn Care Rear,Lawn Care Side,Lawn Maintenance,Management,Security Gate,Sewer,Snow Removal,Standard Phone Service,Trash,Pool(s),Recreation Facility
Senior Community Yes
Age Restriction 55
Tax ID 53-02P-0205
Ownership Fee Simple
SqFt Source Assessor
Security Features 24 hour security
Acceptable Financing Cash, Conventional, VA
Horse Property N
Listing Terms Cash, Conventional, VA
Financing Cash,Conventional,VA
Special Listing Condition Standard
Pets Allowed Cats OK, Dogs OK, Number Limit
Read Less
Want to know what your home might be worth? Contact us for a FREE valuation!

Our team is ready to help you sell your home for the highest possible price ASAP

Bought with Lynne G Mayer • BHHS Fox & Roach Wayne-Devon
GET MORE INFORMATION





