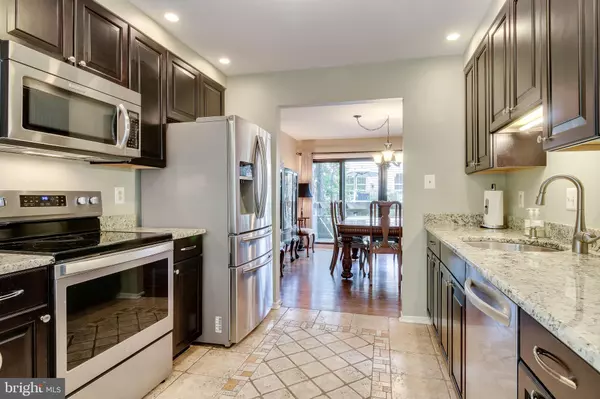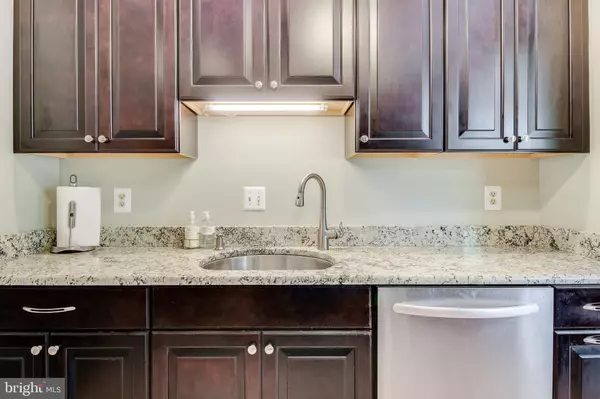$590,100
$575,000
2.6%For more information regarding the value of a property, please contact us for a free consultation.
3131 EAKIN PARK CT Fairfax, VA 22031
3 Beds
4 Baths
2,083 SqFt
Key Details
Sold Price $590,100
Property Type Townhouse
Sub Type End of Row/Townhouse
Listing Status Sold
Purchase Type For Sale
Square Footage 2,083 sqft
Price per Sqft $283
Subdivision Chesterfield Mews
MLS Listing ID VAFX1137370
Sold Date 08/31/20
Style Contemporary,Colonial
Bedrooms 3
Full Baths 2
Half Baths 2
HOA Fees $54
HOA Y/N Y
Abv Grd Liv Area 1,653
Originating Board BRIGHT
Year Built 1977
Annual Tax Amount $5,699
Tax Year 2020
Lot Size 2,068 Sqft
Acres 0.05
Property Description
This gorgeous, updated, brick, end TH with fabulous natural light won't last! It is sophisticated, elegant and substantially larger than most townhomes. You'll be proud to welcome guests into the home's dramatic entry foyer with 12' ceilings. A fully remodeled powder room is discreetly tucked away to the side. Go up a few steps to the jaw-dropping main level. The grand-scale living and dining rooms allow you to entertain in style! The open concept gives you numerous decorating options -- and however you arrange your furniture, it will look great on these lovely hardwood floors. Here you can enjoy a remodeled kitchen with espresso cabinets and upscale granite counters including an ample breakfast bar. The kitchen's large eating area (which you could also use as a family room) offers windows on two sides so it's always light and bright. Stainless steel appliances (including a brand new range) and an extra deep sink make cooking and cleaning a breeze. Upstairs, the second level offers 3 extra large bedrooms each with generous closets and big windows. The master suite features two closets (one is a walk in!) and a private en suite bath. Downstairs, the lower level is newly remodeled and offers a huge rec room with masonry fireplace, high-end laminate flooring, an elegant bar and a full walkout to the home's private, fenced backyard. The lower level powder room is also completely remodeled. There's plenty of room for "stuff" in the home's huge storage areas. The new LG washer and dryer convey! The location is perfect! Here you are in the fabulous Mantua, Frost, Woodson school district AND you can either walk to Metro or take a convenient bus. There is a tot lot and tennis court in the community as well as easy access to Fairfax County's fabulous trail system.
Location
State VA
County Fairfax
Zoning 151
Rooms
Other Rooms Living Room, Dining Room, Primary Bedroom, Bedroom 2, Bedroom 3, Kitchen, Recreation Room, Storage Room, Utility Room
Basement Connecting Stairway, Daylight, Partial, Rear Entrance, Walkout Level
Interior
Interior Features Attic, Floor Plan - Open, Kitchen - Gourmet, Kitchen - Table Space, Primary Bath(s), Upgraded Countertops, Walk-in Closet(s), Wet/Dry Bar, Window Treatments, Wood Floors
Hot Water Electric
Heating Heat Pump(s), Forced Air, Central
Cooling Central A/C, Heat Pump(s)
Flooring Hardwood, Ceramic Tile
Fireplaces Number 1
Fireplaces Type Brick, Fireplace - Glass Doors
Equipment Built-In Microwave, Dryer, Washer, Dishwasher, Disposal, Refrigerator, Icemaker, Stove
Fireplace Y
Window Features Double Pane
Appliance Built-In Microwave, Dryer, Washer, Dishwasher, Disposal, Refrigerator, Icemaker, Stove
Heat Source Electric
Laundry Basement
Exterior
Exterior Feature Deck(s), Patio(s)
Parking On Site 2
Fence Board
Utilities Available Fiber Optics Available
Amenities Available Tennis Courts, Tot Lots/Playground
Water Access N
Accessibility None
Porch Deck(s), Patio(s)
Garage N
Building
Lot Description No Thru Street
Story 3
Sewer Public Sewer
Water Public
Architectural Style Contemporary, Colonial
Level or Stories 3
Additional Building Above Grade, Below Grade
New Construction N
Schools
Elementary Schools Mantua
Middle Schools Frost
High Schools Woodson
School District Fairfax County Public Schools
Others
Pets Allowed Y
HOA Fee Include Recreation Facility
Senior Community No
Tax ID 0484 18 0067
Ownership Fee Simple
SqFt Source Assessor
Special Listing Condition Standard
Pets Allowed Case by Case Basis
Read Less
Want to know what your home might be worth? Contact us for a FREE valuation!

Our team is ready to help you sell your home for the highest possible price ASAP

Bought with Nikki Lagouros • Property Collective

GET MORE INFORMATION





