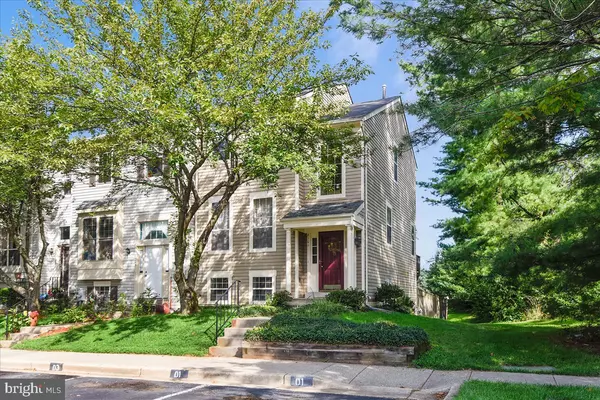$360,000
$349,900
2.9%For more information regarding the value of a property, please contact us for a free consultation.
8101 CRABAPPLE LN Gaithersburg, MD 20879
4 Beds
4 Baths
1,814 SqFt
Key Details
Sold Price $360,000
Property Type Townhouse
Sub Type End of Row/Townhouse
Listing Status Sold
Purchase Type For Sale
Square Footage 1,814 sqft
Price per Sqft $198
Subdivision Flower Hill
MLS Listing ID MDMC722598
Sold Date 09/25/20
Style Traditional
Bedrooms 4
Full Baths 3
Half Baths 1
HOA Fees $59/ann
HOA Y/N Y
Abv Grd Liv Area 1,464
Originating Board BRIGHT
Year Built 1987
Annual Tax Amount $3,225
Tax Year 2019
Lot Size 2,700 Sqft
Acres 0.06
Property Description
Light Bright END Unit Townhouse with Hardwoods throughout much of the main floor. Dental Crown Molding accents the main level. Open Kitchen with SS appliances, Granite Counters and Gas cooking. Generous sized Pantry and the kitchen is perfectly positioned in the rear of the house over looking the deck. Perfect for entertaining and BBQ's. Large private deck off Kitchen. The house has 3 finished levels. Walkout basement with Bedroom and Full bathroom, large 21 x 12 Rec room with Luxury Laminate flooring along with laundry room with full size washer and dryer. Wood Burning Fireplace will be great for those winter nights. Walkout onto the covered paver patio and fully fenced backyard. Gardening and greenspace for enjoyment. Upstairs has 3 bedrooms and 2 full bathrooms. Owners bedroom has vaulted ceiling. Flower Hill offers a Community Pool, Tot lots, basketball court and community clubhouse.
Location
State MD
County Montgomery
Zoning PNZ
Rooms
Basement Fully Finished, Walkout Level
Interior
Interior Features Carpet, Floor Plan - Open, Kitchen - Eat-In, Kitchen - Table Space, Pantry, Upgraded Countertops, Wood Floors
Hot Water 60+ Gallon Tank, Natural Gas
Heating Central
Cooling Central A/C
Fireplaces Number 1
Fireplaces Type Wood
Equipment Dishwasher, Disposal, Dryer, Oven/Range - Gas, Refrigerator, Stainless Steel Appliances, Washer, Water Heater
Fireplace Y
Appliance Dishwasher, Disposal, Dryer, Oven/Range - Gas, Refrigerator, Stainless Steel Appliances, Washer, Water Heater
Heat Source Natural Gas
Laundry Basement
Exterior
Fence Rear, Wood
Utilities Available Cable TV, Natural Gas Available
Amenities Available Club House, Common Grounds, Pool - Outdoor
Water Access N
Roof Type Asphalt
Accessibility None
Garage N
Building
Lot Description Landscaping, Level, Rear Yard
Story 3
Sewer Public Sewer
Water Public
Architectural Style Traditional
Level or Stories 3
Additional Building Above Grade, Below Grade
New Construction N
Schools
Elementary Schools Flower Hill
Middle Schools Shady Grove
High Schools Col. Zadok A. Magruder
School District Montgomery County Public Schools
Others
Pets Allowed Y
HOA Fee Include Pool(s),Recreation Facility,Snow Removal
Senior Community No
Tax ID 160902465111
Ownership Fee Simple
SqFt Source Assessor
Acceptable Financing FHA, Conventional, Cash, VA
Listing Terms FHA, Conventional, Cash, VA
Financing FHA,Conventional,Cash,VA
Special Listing Condition Standard
Pets Allowed No Pet Restrictions
Read Less
Want to know what your home might be worth? Contact us for a FREE valuation!

Our team is ready to help you sell your home for the highest possible price ASAP

Bought with Kenneth A Garfinkel • Keller Williams Realty
GET MORE INFORMATION





