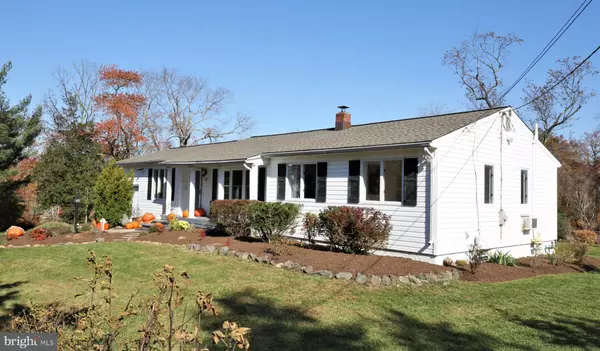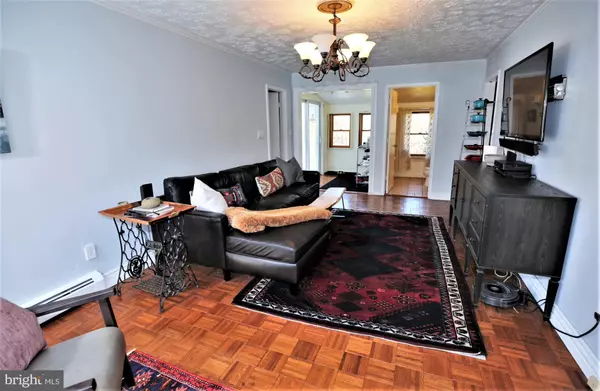$395,000
$369,900
6.8%For more information regarding the value of a property, please contact us for a free consultation.
198 OLD CRANBURY RD Cranbury, NJ 08512
3 Beds
2 Baths
1,468 SqFt
Key Details
Sold Price $395,000
Property Type Single Family Home
Sub Type Detached
Listing Status Sold
Purchase Type For Sale
Square Footage 1,468 sqft
Price per Sqft $269
Subdivision None Available
MLS Listing ID NJME304246
Sold Date 01/08/21
Style Ranch/Rambler
Bedrooms 3
Full Baths 1
Half Baths 1
HOA Y/N N
Abv Grd Liv Area 1,468
Originating Board BRIGHT
Year Built 1958
Annual Tax Amount $9,275
Tax Year 2020
Lot Size 1.800 Acres
Acres 1.8
Lot Dimensions 0.00 x 0.00
Property Description
Welcome to 198 Old Cranbury Rd! This Charming, Lovingly Maintained, Custom Built Ranch is nestled on a Stunning Lot on the banks of the Millstone River and is surrounded by Serenity and Nature. Meticulously Updated and Boasting a Fabulous Floor Plan and Sun-Drenched Rooms from an Abundance of Windows. Features Include: a Welcoming "Rocking Chair" Front Porch; Gleaming Hardwood Floors; Splendid Formal Living Room; Dining Room with Panel Molding and Sliding Doors to the Deck; Kitchen with Cherry Cabinets, Cooktop, Double Wall Ovens, and Double Sink, overlooks the Idyllic Backyard; Spacious Family Room; a Convenient Mud Room with Sliding Doors to a Second Deck; Three Well-Appointed Bedrooms; and an Updated Full Bathroom and Powder Room. The Fully Finished Basement with Cozy Electric Fireplace and Bar Area has rooms for Media, Office, Exercise, and Recreation, plus Laundry Room and Additional Storage. Step Outside and Relax and Entertain on the Decks and Patio, or Play on the Sweeping Lawns in this Beautiful, Picturesque setting. Other Features Include: One Car Attached Garage, Newer Roof, Pocket Doors; Two Garden Sheds, Upgraded Lighting, and Much More! Great Location minutes to Major Highways, Schools, Shopping & Restaurants.
Location
State NJ
County Mercer
Area East Windsor Twp (21101)
Zoning R1
Rooms
Other Rooms Living Room, Dining Room, Primary Bedroom, Bedroom 2, Bedroom 3, Kitchen, Family Room, Other
Basement Fully Finished
Main Level Bedrooms 3
Interior
Interior Features Bar, Built-Ins, Dining Area, Entry Level Bedroom, Tub Shower, Wood Floors, Floor Plan - Open, Kitchen - Eat-In
Hot Water Oil
Heating Baseboard - Hot Water
Cooling Wall Unit, Window Unit(s)
Flooring Ceramic Tile, Hardwood, Carpet
Fireplaces Number 1
Equipment Built-In Microwave, Cooktop, Dishwasher, Dryer, Oven - Wall, Refrigerator, Washer
Fireplace Y
Appliance Built-In Microwave, Cooktop, Dishwasher, Dryer, Oven - Wall, Refrigerator, Washer
Heat Source Oil
Laundry Basement
Exterior
Exterior Feature Deck(s), Patio(s)
Parking Features Garage - Front Entry
Garage Spaces 1.0
Water Access N
Roof Type Shingle
Accessibility None
Porch Deck(s), Patio(s)
Attached Garage 1
Total Parking Spaces 1
Garage Y
Building
Story 1
Sewer On Site Septic
Water Public
Architectural Style Ranch/Rambler
Level or Stories 1
Additional Building Above Grade, Below Grade
New Construction N
Schools
Elementary Schools Perry L. Drew E.S.
Middle Schools Melvin H. Kreps M.S.
High Schools Hightstown H.S.
School District East Windsor Regional Schools
Others
Senior Community No
Tax ID 01-00008-00001
Ownership Fee Simple
SqFt Source Assessor
Acceptable Financing Cash, Conventional, FHA, VA
Listing Terms Cash, Conventional, FHA, VA
Financing Cash,Conventional,FHA,VA
Special Listing Condition Standard
Read Less
Want to know what your home might be worth? Contact us for a FREE valuation!

Our team is ready to help you sell your home for the highest possible price ASAP

Bought with Joseph M Bongiorno • Keller Williams Premier
GET MORE INFORMATION





