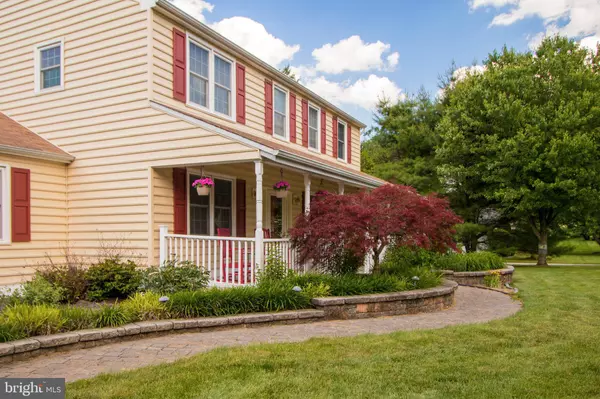$500,000
$499,999
For more information regarding the value of a property, please contact us for a free consultation.
4 QUAIL RUN LN Glenmoore, PA 19343
4 Beds
3 Baths
2,586 SqFt
Key Details
Sold Price $500,000
Property Type Single Family Home
Sub Type Detached
Listing Status Sold
Purchase Type For Sale
Square Footage 2,586 sqft
Price per Sqft $193
Subdivision High Meadow
MLS Listing ID PACT508428
Sold Date 08/17/20
Style Colonial
Bedrooms 4
Full Baths 2
Half Baths 1
HOA Y/N N
Abv Grd Liv Area 2,586
Originating Board BRIGHT
Year Built 1986
Annual Tax Amount $6,260
Tax Year 2020
Lot Size 1.000 Acres
Acres 1.0
Lot Dimensions 0.00 x 0.00
Property Description
Welcome home! This well maintained and cared for home is located in the award winning Downingtown Area School District (DHS East side of the district). Inside, the first floor was renovated in 2014 to create a nearly completely open floor plan (family room, living room, and kitchen), updated kitchen, dining room, and a conversion of the original garage into a laundry room, powder room, and bonus room that has multiple potential uses (oversized mud room, work area, etc). Upstairs you will find a master bedroom with a walk in closet and attached, updated full bathroom and three additional bedrooms with an updated full hall bathroom. A finished basement with storage and a room currently used as an office complete the 'tour' of the inside of the home. Outside, a covered front porch for a relaxing cup of coffee in the morning as well as a patio in the back with plenty of room for a fire pit to host your next BBQ complement the flat, 1 acre yard. A recently added (2015) 3 car detached garage with electricity provides ample space for parking as well as storage and gives the back patio privacy.
Location
State PA
County Chester
Area Upper Uwchlan Twp (10332)
Zoning R2
Rooms
Other Rooms Living Room, Dining Room, Primary Bedroom, Bedroom 2, Bedroom 3, Bedroom 4, Kitchen, Family Room, Basement, Laundry, Primary Bathroom, Full Bath
Basement Full, Fully Finished
Interior
Interior Features Breakfast Area, Built-Ins, Ceiling Fan(s), Dining Area, Floor Plan - Open, Formal/Separate Dining Room, Kitchen - Eat-In
Hot Water Electric
Heating Heat Pump(s)
Cooling Central A/C
Fireplaces Number 1
Fireplaces Type Gas/Propane
Equipment Stainless Steel Appliances
Fireplace Y
Appliance Stainless Steel Appliances
Heat Source Electric
Laundry Main Floor
Exterior
Exterior Feature Patio(s), Porch(es)
Parking Features Garage - Side Entry
Garage Spaces 7.0
Water Access N
Accessibility 2+ Access Exits
Porch Patio(s), Porch(es)
Total Parking Spaces 7
Garage Y
Building
Story 2
Sewer On Site Septic
Water Public
Architectural Style Colonial
Level or Stories 2
Additional Building Above Grade, Below Grade
New Construction N
Schools
Elementary Schools Springton Manor
Middle Schools Lionville
High Schools Dhs East
School District Downingtown Area
Others
Senior Community No
Tax ID 32-03 -0006.2700
Ownership Fee Simple
SqFt Source Assessor
Acceptable Financing Cash, Conventional, FHA, VA
Listing Terms Cash, Conventional, FHA, VA
Financing Cash,Conventional,FHA,VA
Special Listing Condition Standard
Read Less
Want to know what your home might be worth? Contact us for a FREE valuation!

Our team is ready to help you sell your home for the highest possible price ASAP

Bought with Sean Cassel • Keller Williams Philadelphia
GET MORE INFORMATION





