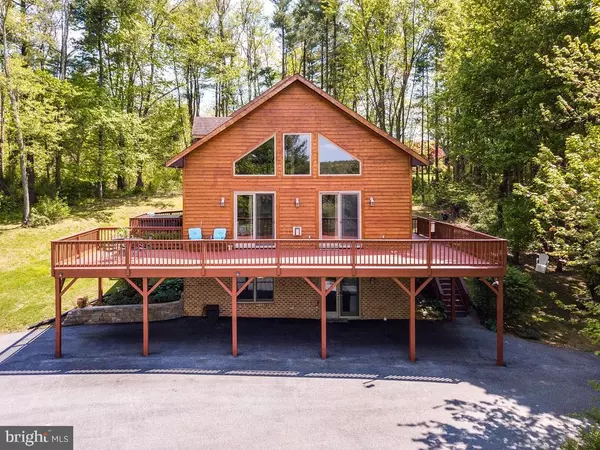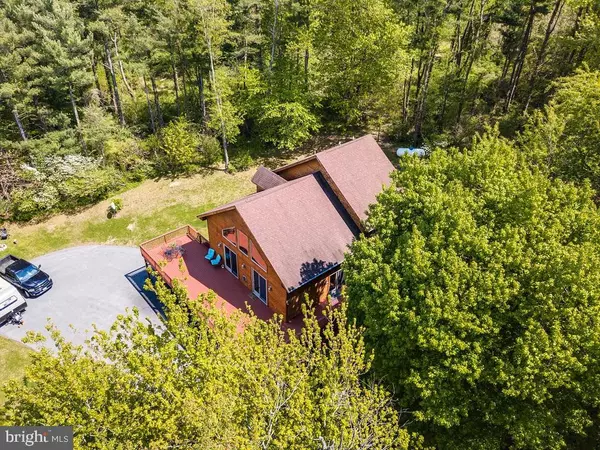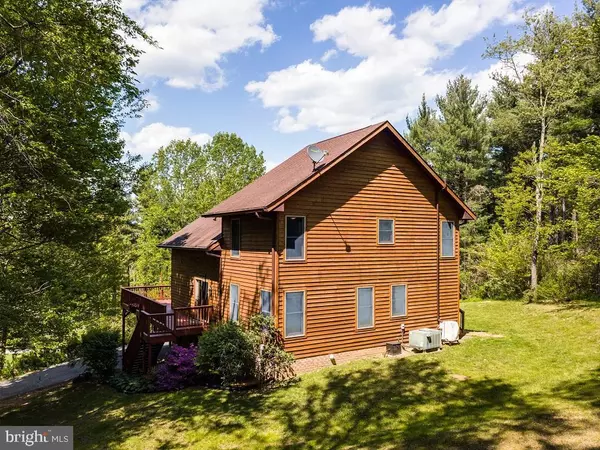$530,000
$525,000
1.0%For more information regarding the value of a property, please contact us for a free consultation.
3921 OLD WEST FALLS RD Mount Airy, MD 21771
4 Beds
4 Baths
3,326 SqFt
Key Details
Sold Price $530,000
Property Type Single Family Home
Sub Type Detached
Listing Status Sold
Purchase Type For Sale
Square Footage 3,326 sqft
Price per Sqft $159
Subdivision None Available
MLS Listing ID MDCR196406
Sold Date 07/02/20
Style Transitional
Bedrooms 4
Full Baths 3
Half Baths 1
HOA Y/N N
Abv Grd Liv Area 2,176
Originating Board BRIGHT
Year Built 2003
Annual Tax Amount $4,631
Tax Year 2019
Lot Size 2.500 Acres
Acres 2.5
Property Description
Welcome home to this custom built chalet-style home situated on 2.5 acres in Mt. Airy, quietly tucked away, yet close to everything. Featuring an open floor plan with great natural light, and including a main level master suite, a gourmet kitchen with a breakfast bar and stainless steel appliances, and a great room with a gas fireplace. The lower level is practically a separate living area with a bedroom, full bath and a kitchenette. Enjoy scenic views from the huge deck. No HOA. Recent updates include new, larger gutters, a 4-6 person hot tub, new water heater, radon pump, and a new larger well filter, an additional electric panel, new faucets, new dishwasher, refrigerator, microwave and sink, and new flooring in the master bathroom, the lower level, and the laundry room. Outside you will find four grape vines, three peach trees, and two apple trees on the lower lot, and more fruit trees, raspberry bushes, and crape myrtle trees in the front yard. Come enjoy privacy and comfort in southern Carroll County.
Location
State MD
County Carroll
Zoning RESIDENTIAL
Rooms
Other Rooms Primary Bedroom, Bedroom 2, Bedroom 3, Bedroom 4, Kitchen, Family Room, Great Room, Laundry, Loft, Mud Room, Utility Room, Primary Bathroom, Full Bath, Half Bath
Basement Fully Finished, Connecting Stairway, Front Entrance, Full, Heated, Improved, Interior Access, Outside Entrance, Water Proofing System, Windows
Main Level Bedrooms 1
Interior
Interior Features Entry Level Bedroom, Floor Plan - Open, 2nd Kitchen, Carpet, Ceiling Fan(s), Combination Dining/Living, Dining Area, Family Room Off Kitchen, Kitchen - Gourmet, Primary Bath(s), Recessed Lighting, Stall Shower, Window Treatments, Wood Floors
Hot Water Bottled Gas, Propane
Heating Forced Air, Heat Pump(s), Heat Pump - Gas BackUp
Cooling Central A/C, Ceiling Fan(s)
Flooring Hardwood, Laminated, Carpet
Fireplaces Number 1
Fireplaces Type Fireplace - Glass Doors, Gas/Propane, Mantel(s)
Equipment Dishwasher, Dryer, Exhaust Fan, Extra Refrigerator/Freezer, Icemaker, Microwave, Six Burner Stove, Stainless Steel Appliances, Oven/Range - Gas, Refrigerator, Washer, Water Heater
Fireplace Y
Window Features Atrium,Casement,Energy Efficient,Palladian,Screens
Appliance Dishwasher, Dryer, Exhaust Fan, Extra Refrigerator/Freezer, Icemaker, Microwave, Six Burner Stove, Stainless Steel Appliances, Oven/Range - Gas, Refrigerator, Washer, Water Heater
Heat Source Electric, Propane - Leased
Laundry Main Floor
Exterior
Exterior Feature Balconies- Multiple, Deck(s), Wrap Around
Water Access N
View Trees/Woods, Scenic Vista
Accessibility None
Porch Balconies- Multiple, Deck(s), Wrap Around
Road Frontage Road Maintenance Agreement
Garage N
Building
Lot Description Backs to Trees, Front Yard, Landscaping, No Thru Street, Not In Development, Rear Yard, Rural, SideYard(s), Sloping, Trees/Wooded
Story 3
Sewer Community Septic Tank, Private Septic Tank
Water Well
Architectural Style Transitional
Level or Stories 3
Additional Building Above Grade, Below Grade
Structure Type 2 Story Ceilings,9'+ Ceilings,Cathedral Ceilings,Dry Wall
New Construction N
Schools
High Schools South Carroll
School District Carroll County Public Schools
Others
Senior Community No
Tax ID 0713007349
Ownership Fee Simple
SqFt Source Assessor
Acceptable Financing Cash, Conventional, FHA, VA
Listing Terms Cash, Conventional, FHA, VA
Financing Cash,Conventional,FHA,VA
Special Listing Condition Standard
Read Less
Want to know what your home might be worth? Contact us for a FREE valuation!

Our team is ready to help you sell your home for the highest possible price ASAP

Bought with Bryan Miller • RE/MAX Advantage Realty
GET MORE INFORMATION





