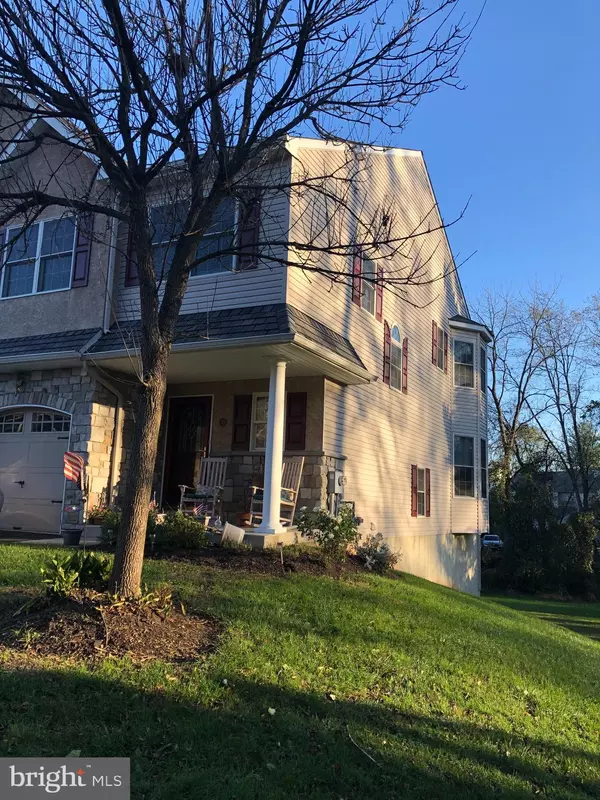$380,000
$359,900
5.6%For more information regarding the value of a property, please contact us for a free consultation.
10 COBBLESTONE CIR Hatboro, PA 19040
3 Beds
4 Baths
2,233 SqFt
Key Details
Sold Price $380,000
Property Type Townhouse
Sub Type End of Row/Townhouse
Listing Status Sold
Purchase Type For Sale
Square Footage 2,233 sqft
Price per Sqft $170
Subdivision Cobblestone
MLS Listing ID PAMC669428
Sold Date 12/21/20
Style Traditional
Bedrooms 3
Full Baths 2
Half Baths 2
HOA Fees $160/mo
HOA Y/N Y
Abv Grd Liv Area 2,233
Originating Board BRIGHT
Year Built 2007
Annual Tax Amount $6,859
Tax Year 2020
Lot Size 1,733 Sqft
Acres 0.04
Lot Dimensions 21.00 x 0.00
Property Description
Welcome Home to 10 Cobblestone Court, just off Home and York Rds. in Hatboro. This 3 bedroom, 2 full baths and 2 - 1/2 baths, end unit townhome is welcoming and comfortable. Enjoy the front porch or the back deck balcony. The side yard offers plenty of outdoor space to enjoy while all the yard work is done for you. The finished basement will give you lots of room to entertain family and friends . This home is freshly painted and lovingly maintained. 10 Cobblestone Court offers a gas fireplace, 1 car garage with garage opener, lots of storage space and a quiet location in a cul de sac. This home is conveniently located within 1 mile of Hatboro train station, walking distance into town for shopping and dining with easy access to Rt. 611, York Rd. and the PA turnpike. Come and see all this beautiful home has to offer for yourself.
Location
State PA
County Montgomery
Area Hatboro Boro (10608)
Zoning RESIDENTIAL
Rooms
Basement Full
Main Level Bedrooms 3
Interior
Hot Water Natural Gas
Heating Forced Air
Cooling Central A/C
Fireplaces Number 1
Fireplaces Type Gas/Propane
Equipment Built-In Range, Built-In Microwave, Dishwasher, Disposal, Dryer, Oven - Self Cleaning, Refrigerator, Washer
Fireplace Y
Appliance Built-In Range, Built-In Microwave, Dishwasher, Disposal, Dryer, Oven - Self Cleaning, Refrigerator, Washer
Heat Source Natural Gas
Laundry Upper Floor
Exterior
Exterior Feature Porch(es), Deck(s)
Parking Features Garage Door Opener, Garage - Front Entry
Garage Spaces 2.0
Utilities Available Cable TV, Electric Available, Natural Gas Available
Water Access N
View Creek/Stream
Accessibility >84\" Garage Door, 2+ Access Exits, Level Entry - Main
Porch Porch(es), Deck(s)
Attached Garage 1
Total Parking Spaces 2
Garage Y
Building
Story 2
Sewer Public Sewer
Water Public
Architectural Style Traditional
Level or Stories 2
Additional Building Above Grade
New Construction N
Schools
Middle Schools Keith Valley
High Schools Hatboro-Horsham
School District Hatboro-Horsham
Others
Pets Allowed Y
HOA Fee Include All Ground Fee,Common Area Maintenance,Insurance,Lawn Maintenance,Road Maintenance,Snow Removal,Trash,Lawn Care Front,Lawn Care Rear,Lawn Care Side,Reserve Funds
Senior Community No
Tax ID 08-00-06400-155
Ownership Fee Simple
SqFt Source Assessor
Acceptable Financing Cash, Conventional, VA
Horse Property N
Listing Terms Cash, Conventional, VA
Financing Cash,Conventional,VA
Special Listing Condition Standard
Pets Allowed No Pet Restrictions
Read Less
Want to know what your home might be worth? Contact us for a FREE valuation!

Our team is ready to help you sell your home for the highest possible price ASAP

Bought with Shin Y Kim • RE/MAX Action Realty-Horsham

GET MORE INFORMATION





