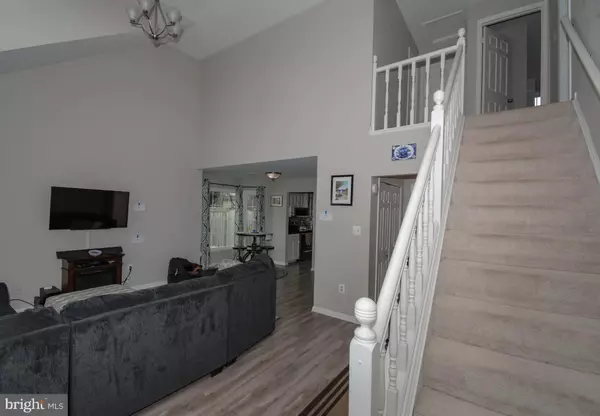$565,000
$535,000
5.6%For more information regarding the value of a property, please contact us for a free consultation.
21071 HAWTHORNE CT Sterling, VA 20164
3 Beds
3 Baths
1,590 SqFt
Key Details
Sold Price $565,000
Property Type Single Family Home
Sub Type Detached
Listing Status Sold
Purchase Type For Sale
Square Footage 1,590 sqft
Price per Sqft $355
Subdivision Woodland Village
MLS Listing ID VALO2022126
Sold Date 04/25/22
Style Colonial
Bedrooms 3
Full Baths 2
Half Baths 1
HOA Fees $82/mo
HOA Y/N Y
Abv Grd Liv Area 1,590
Originating Board BRIGHT
Year Built 1987
Annual Tax Amount $5,111
Tax Year 2021
Lot Size 3,920 Sqft
Acres 0.09
Property Description
This lovely 3 bed, 2.5 bath home boasts over 1,500 square feet of well-designed open space to live quietly and comfortably in Sterling, VA. This home has a new HVAC system (A/C and furnace 2020), a new built-in slim microwave (2021), and a new low-profile garage door opener (2021). The main floor is all beautiful wood-look flooring with an open feel, vaulted ceiling, beautiful light fixtures, and a half-bath. Adjustable recessed lighting illuminates the back family room leading to the backyard and deck. The kitchen is very unique and filled with light. Upstairs you'll find three bedrooms and two bathrooms. Seller is completing some upgrades in the next few weeks (outside trim, wall patching/painting, cleaning). If you are interested in any furniture items in the home, please speak with your agent to discuss.
Location
State VA
County Loudoun
Zoning R4
Direction East
Interior
Interior Features Carpet, Family Room Off Kitchen, Floor Plan - Open, Formal/Separate Dining Room, Kitchen - Island, Primary Bath(s), Upgraded Countertops, Breakfast Area, Ceiling Fan(s), Combination Dining/Living, Pantry, Recessed Lighting, Tub Shower, Window Treatments
Hot Water Electric
Heating Forced Air
Cooling Central A/C
Equipment Dishwasher, Disposal, Dryer, Oven/Range - Gas, Washer, Water Heater, Refrigerator, Built-In Microwave
Fireplace N
Appliance Dishwasher, Disposal, Dryer, Oven/Range - Gas, Washer, Water Heater, Refrigerator, Built-In Microwave
Heat Source Natural Gas
Laundry Dryer In Unit, Washer In Unit
Exterior
Exterior Feature Deck(s)
Parking Features Garage - Front Entry
Garage Spaces 1.0
Utilities Available Cable TV Available, Electric Available, Natural Gas Available, Water Available
Amenities Available Bike Trail, Common Grounds, Jog/Walk Path, Picnic Area, Soccer Field
Water Access N
Accessibility None
Porch Deck(s)
Attached Garage 1
Total Parking Spaces 1
Garage Y
Building
Story 2
Foundation Slab
Sewer Public Sewer
Water Public
Architectural Style Colonial
Level or Stories 2
Additional Building Above Grade, Below Grade
New Construction N
Schools
Elementary Schools Rolling Ridge
Middle Schools Sterling
High Schools Park View
School District Loudoun County Public Schools
Others
HOA Fee Include Common Area Maintenance,Management,Road Maintenance,Snow Removal,Trash
Senior Community No
Tax ID 014160194000
Ownership Fee Simple
SqFt Source Assessor
Security Features Exterior Cameras
Acceptable Financing Cash, Conventional, FHA, Negotiable, VA, VHDA
Listing Terms Cash, Conventional, FHA, Negotiable, VA, VHDA
Financing Cash,Conventional,FHA,Negotiable,VA,VHDA
Special Listing Condition Standard
Read Less
Want to know what your home might be worth? Contact us for a FREE valuation!

Our team is ready to help you sell your home for the highest possible price ASAP

Bought with Muhammad Adnan • Global Real Estate, Inc.

GET MORE INFORMATION





