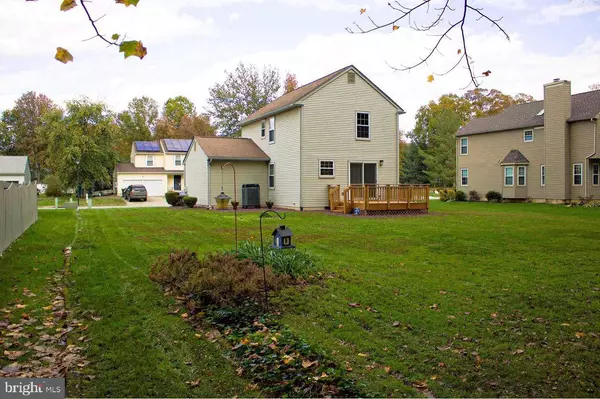$270,000
$264,900
1.9%For more information regarding the value of a property, please contact us for a free consultation.
274 CHEYENNE DR Bear, DE 19701
3 Beds
2 Baths
1,325 SqFt
Key Details
Sold Price $270,000
Property Type Single Family Home
Sub Type Detached
Listing Status Sold
Purchase Type For Sale
Square Footage 1,325 sqft
Price per Sqft $203
Subdivision Wrangle Hill Estates
MLS Listing ID DENC512384
Sold Date 12/16/20
Style Colonial
Bedrooms 3
Full Baths 1
Half Baths 1
HOA Fees $3/ann
HOA Y/N Y
Abv Grd Liv Area 1,325
Originating Board BRIGHT
Year Built 1989
Annual Tax Amount $2,655
Tax Year 2020
Lot Size 0.260 Acres
Acres 0.26
Lot Dimensions 80.00 x 140.00
Property Sub-Type Detached
Property Description
Beautifully maintained 3 bedroom 1.5 bathroom home situated on a cozy quarter acre lot. On the main level you will find hardwood floors throughout the living room and dining room. Vinyl in the kitchen, laundry and half bath. Upstairs you'll find 3 spacious bedrooms with a shared full bathroom. Outside you will find a breathtaking landscape surrounding the home and a composite deck overlooking your yard a wooded backdrop. Schedule a personal tour to see for yourself.
Location
State DE
County New Castle
Area New Castle/Red Lion/Del.City (30904)
Zoning NC10
Interior
Hot Water Electric
Heating Forced Air
Cooling Central A/C
Equipment Dishwasher, Dryer, Microwave, Oven - Self Cleaning, Range Hood, Refrigerator, Washer, Water Heater
Appliance Dishwasher, Dryer, Microwave, Oven - Self Cleaning, Range Hood, Refrigerator, Washer, Water Heater
Heat Source Central
Exterior
Exterior Feature Deck(s)
Parking Features Garage - Front Entry
Garage Spaces 3.0
Water Access N
Accessibility None
Porch Deck(s)
Attached Garage 1
Total Parking Spaces 3
Garage Y
Building
Story 2
Sewer Public Sewer
Water Public
Architectural Style Colonial
Level or Stories 2
Additional Building Above Grade, Below Grade
New Construction N
Schools
School District Christina
Others
Senior Community No
Tax ID 11-033.40-031
Ownership Fee Simple
SqFt Source Assessor
Special Listing Condition Standard
Read Less
Want to know what your home might be worth? Contact us for a FREE valuation!

Our team is ready to help you sell your home for the highest possible price ASAP

Bought with Kathy Quinn • RE/MAX Associates - Newark
GET MORE INFORMATION





