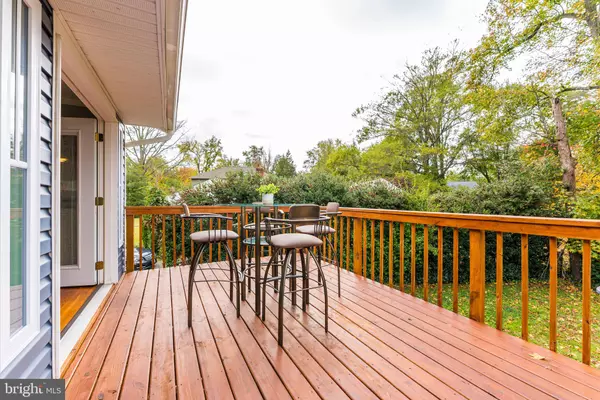$735,000
$750,000
2.0%For more information regarding the value of a property, please contact us for a free consultation.
1201 COLLINGWOOD RD Alexandria, VA 22308
5 Beds
3 Baths
2,584 SqFt
Key Details
Sold Price $735,000
Property Type Single Family Home
Sub Type Detached
Listing Status Sold
Purchase Type For Sale
Square Footage 2,584 sqft
Price per Sqft $284
Subdivision Collingwood On The Potomac
MLS Listing ID VAFX1164810
Sold Date 12/17/20
Style Split Foyer
Bedrooms 5
Full Baths 3
HOA Y/N N
Abv Grd Liv Area 2,584
Originating Board BRIGHT
Year Built 1961
Annual Tax Amount $7,313
Tax Year 2020
Lot Size 0.317 Acres
Acres 0.32
Property Description
Beautifully renovated open concept home located in sought after Collingwood on the Potomac neighborhood - feeds into Waynewood Elementary School! Home features 2584 finished square feet on 2 levels, 5 spacious bedrooms and 3 full bathrooms. The revamped eat-in gourmet kitchen boasts tile floors, black galaxy granite countertops and stainless steel appliances. The large living room features a huge bay window with double pane glass - plenty of natural sunlight and wood burning fireplace. The dining room opens up to the deck with new French doors containing built-in blinds. Three generously sized bedrooms on the upper level feature hardwood floors and new interior oak doors. The lower level features 2 bedrooms and a family room with wood burning fireplace and new oak interior doors. Additional features include an attached 2 full size cars garage, French drain, sump pumps, and much, much more. Major renovations in 2019 include new roof, gutters, downspouts, kitchen cabinets, appliances, countertops, garage door, windows, siding, front loading washer and dryer - over $100K worth of renovations. Close to Mt Vernon Trail, Old Town, Fort Belvoir and D.C. Walking distance to trail and shops at Hollin Hall.
Location
State VA
County Fairfax
Zoning 130
Rooms
Basement Daylight, Partial, Fully Finished, Garage Access, Heated, Improved, Interior Access, Water Proofing System, Sump Pump, Workshop
Interior
Interior Features Attic, Ceiling Fan(s), Floor Plan - Open, Kitchen - Eat-In, Kitchen - Gourmet, Wood Floors
Hot Water Natural Gas
Heating Forced Air
Cooling Central A/C, Ceiling Fan(s)
Flooring Hardwood, Ceramic Tile
Fireplaces Number 2
Fireplaces Type Wood
Equipment Dishwasher, Disposal, Dryer - Front Loading, Refrigerator, Stove, Stainless Steel Appliances, Washer - Front Loading
Fireplace Y
Appliance Dishwasher, Disposal, Dryer - Front Loading, Refrigerator, Stove, Stainless Steel Appliances, Washer - Front Loading
Heat Source Natural Gas
Exterior
Parking Features Garage Door Opener, Garage - Front Entry, Inside Access
Garage Spaces 2.0
Water Access N
Accessibility None
Attached Garage 2
Total Parking Spaces 2
Garage Y
Building
Story 2
Sewer Public Sewer, Public Septic
Water Public
Architectural Style Split Foyer
Level or Stories 2
Additional Building Above Grade, Below Grade
New Construction N
Schools
Elementary Schools Waynewood
Middle Schools Sandburg
High Schools West Potomac
School District Fairfax County Public Schools
Others
Senior Community No
Tax ID 1024 10 0027A
Ownership Fee Simple
SqFt Source Assessor
Special Listing Condition Standard
Read Less
Want to know what your home might be worth? Contact us for a FREE valuation!

Our team is ready to help you sell your home for the highest possible price ASAP

Bought with Kari A Steinberg • Long & Foster Real Estate, Inc.
GET MORE INFORMATION





