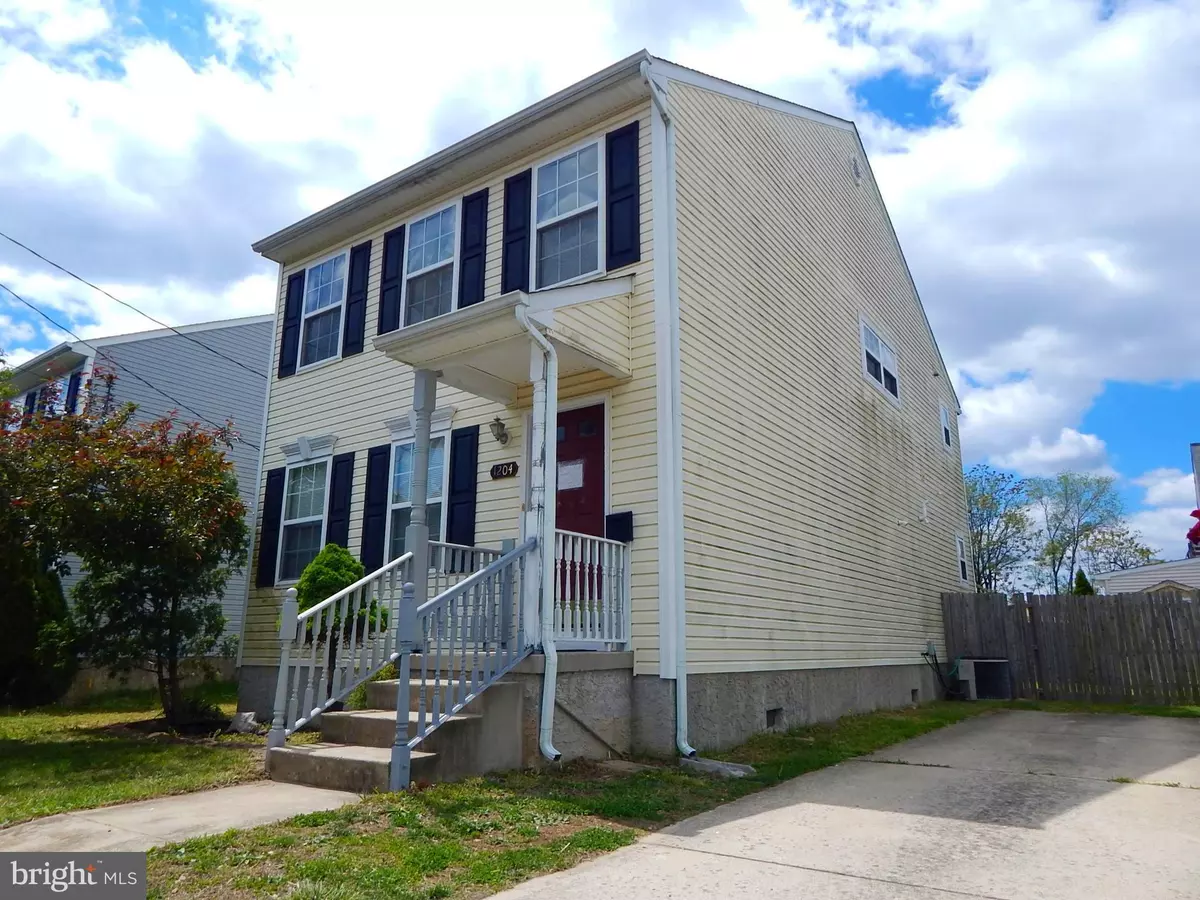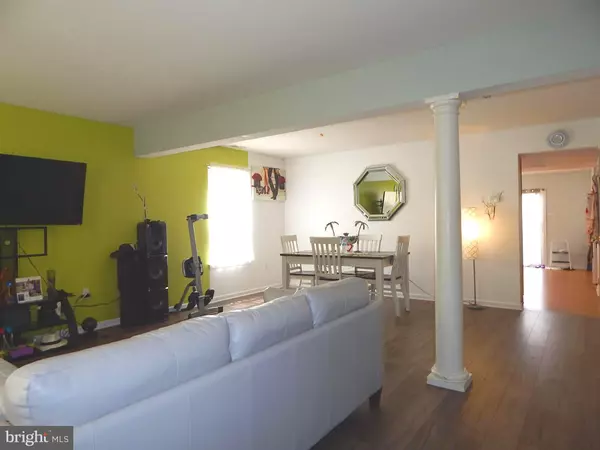$133,000
$134,900
1.4%For more information regarding the value of a property, please contact us for a free consultation.
1204 CHESTNUT ST Paulsboro, NJ 08066
3 Beds
3 Baths
1,680 SqFt
Key Details
Sold Price $133,000
Property Type Single Family Home
Sub Type Detached
Listing Status Sold
Purchase Type For Sale
Square Footage 1,680 sqft
Price per Sqft $79
Subdivision None Available
MLS Listing ID NJGL258496
Sold Date 07/24/20
Style Colonial
Bedrooms 3
Full Baths 2
Half Baths 1
HOA Y/N N
Abv Grd Liv Area 1,680
Originating Board BRIGHT
Year Built 2006
Annual Tax Amount $5,268
Tax Year 2019
Lot Size 3,901 Sqft
Acres 0.09
Lot Dimensions 47.00 x 83.00
Property Description
Welcome home to 1204 Chestnut St! There is plenty of room in this 15 year young, 3 bedroom, 2 1/2 bathroom home with almost 1,700 square feet. Featuring a large living and dining area with beautiful flooring, you'll enjoy entertaining here or relaxing after a long day. The large eat-in kitchen features a center island that is accented by recessed lighting. The powder room is adjacent to the sliding glass door that provides access to your private back yard which is perfect for enjoying those warm summer days ahead. Upstairs, you'll find a large master suite that comes complete with vaulted ceilings, a good-sized walk-in closet, and a large ensuite full bathroom. There are two other good sized bedrooms up here and another full bath off the hall that features a laundry closet with hookups for your washer and dryer so you don't have to lug those heavy laundry baskets up and down the steps! All three bedrooms feature ceiling fans too! Make your appointment to see this one today before it's too late!!!
Location
State NJ
County Gloucester
Area Paulsboro Boro (20814)
Zoning RES
Rooms
Other Rooms Living Room, Dining Room, Primary Bedroom, Bedroom 2, Bedroom 3, Kitchen
Interior
Interior Features Attic, Carpet, Ceiling Fan(s), Combination Dining/Living, Dining Area, Floor Plan - Open, Kitchen - Eat-In, Kitchen - Island, Primary Bath(s), Recessed Lighting, Tub Shower
Heating Forced Air
Cooling Central A/C
Heat Source Natural Gas
Exterior
Water Access N
Accessibility None
Garage N
Building
Story 2
Foundation Crawl Space
Sewer Public Sewer
Water Public
Architectural Style Colonial
Level or Stories 2
Additional Building Above Grade, Below Grade
New Construction N
Schools
School District Paulsboro Public Schools
Others
Senior Community No
Tax ID 14-00087-00006 01
Ownership Fee Simple
SqFt Source Assessor
Special Listing Condition Standard
Read Less
Want to know what your home might be worth? Contact us for a FREE valuation!

Our team is ready to help you sell your home for the highest possible price ASAP

Bought with Dana m Ubele • The Property Alliance LLC
GET MORE INFORMATION





