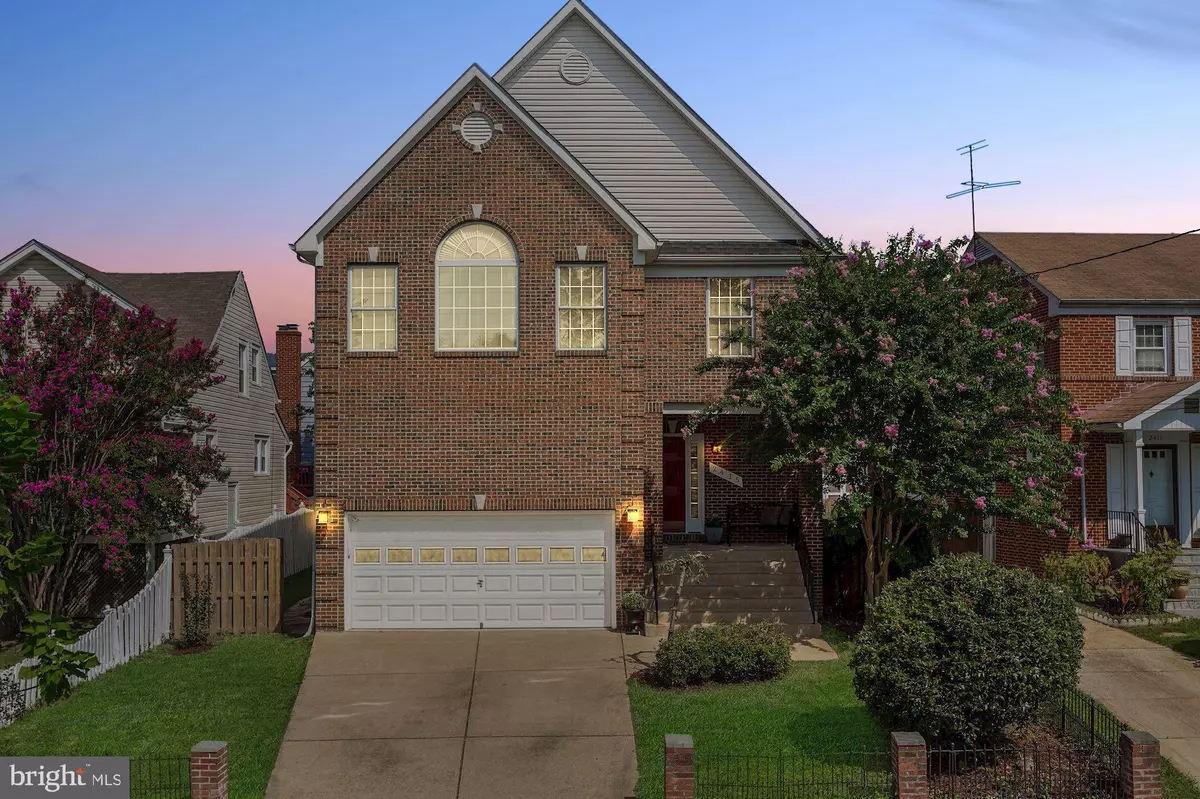$1,199,000
$1,199,000
For more information regarding the value of a property, please contact us for a free consultation.
2415 2ND ST S Arlington, VA 22204
5 Beds
5 Baths
3,820 SqFt
Key Details
Sold Price $1,199,000
Property Type Single Family Home
Sub Type Detached
Listing Status Sold
Purchase Type For Sale
Square Footage 3,820 sqft
Price per Sqft $313
Subdivision Penrose
MLS Listing ID VAAR167810
Sold Date 10/16/20
Style Colonial
Bedrooms 5
Full Baths 4
Half Baths 1
HOA Y/N N
Abv Grd Liv Area 2,950
Originating Board BRIGHT
Year Built 2002
Annual Tax Amount $10,108
Tax Year 2020
Lot Size 5,418 Sqft
Acres 0.12
Property Description
Located in the historic Penrose community, this 21st Century home offers turn-key living with easy access to urban amenities. The prime location is just west of Fort Myer, 1.1 miles to the Clarendon Metro and less than 2 miles to DC and Arlington's Crystal City. The home has 5 bedrooms and 4.5 bathrooms; the enormous master suite has 2 walk-in closets and a cathedral ceiling. The home also has an office, and recreation room with au pair suite. The outdoors provides a stone patio with covered entertaining area - perfect for barbecues, gatherings and sitting by a fire pit in Fall. The Penrose area has parks, shops, restaurants, the Thomas Jefferson Community & Fitness Center, and community events such as an annual picnic - providing a small town vibe in the heart of the big city.
Location
State VA
County Arlington
Zoning R-6
Rooms
Basement Fully Finished, Rear Entrance, Walkout Stairs
Interior
Interior Features Breakfast Area, Carpet, Dining Area, Family Room Off Kitchen, Primary Bath(s), Attic, Built-Ins, Ceiling Fan(s), Crown Moldings, Kitchen - Eat-In, Kitchen - Island, Recessed Lighting, Soaking Tub, Walk-in Closet(s), Wood Floors
Hot Water Electric
Heating Forced Air
Cooling Central A/C
Flooring Carpet, Hardwood, Laminated
Fireplaces Number 1
Fireplaces Type Gas/Propane, Mantel(s), Fireplace - Glass Doors
Equipment Cooktop, Dishwasher, Disposal, Icemaker, Exhaust Fan, Oven - Double, Oven - Self Cleaning, Refrigerator, Stainless Steel Appliances, Washer - Front Loading, Dryer - Front Loading
Fireplace Y
Window Features Bay/Bow,Double Pane,Screens,Vinyl Clad
Appliance Cooktop, Dishwasher, Disposal, Icemaker, Exhaust Fan, Oven - Double, Oven - Self Cleaning, Refrigerator, Stainless Steel Appliances, Washer - Front Loading, Dryer - Front Loading
Heat Source Natural Gas
Laundry Main Floor
Exterior
Exterior Feature Patio(s)
Parking Features Garage - Front Entry, Garage Door Opener
Garage Spaces 4.0
Fence Wood
Water Access N
View Garden/Lawn, Street
Roof Type Asphalt
Accessibility None
Porch Patio(s)
Attached Garage 2
Total Parking Spaces 4
Garage Y
Building
Lot Description Front Yard, Landscaping, Rear Yard, SideYard(s)
Story 3
Sewer Public Sewer
Water Public
Architectural Style Colonial
Level or Stories 3
Additional Building Above Grade, Below Grade
Structure Type 9'+ Ceilings,Cathedral Ceilings,Vaulted Ceilings
New Construction N
Schools
Elementary Schools Long Branch
Middle Schools Jefferson
High Schools Wakefield
School District Arlington County Public Schools
Others
Pets Allowed Y
Senior Community No
Tax ID 24-005-028
Ownership Fee Simple
SqFt Source Assessor
Horse Property N
Special Listing Condition Standard
Pets Description Cats OK, Dogs OK
Read Less
Want to know what your home might be worth? Contact us for a FREE valuation!

Our team is ready to help you sell your home for the highest possible price ASAP

Bought with Jared M Blatt • Century 21 Redwood Realty

GET MORE INFORMATION





