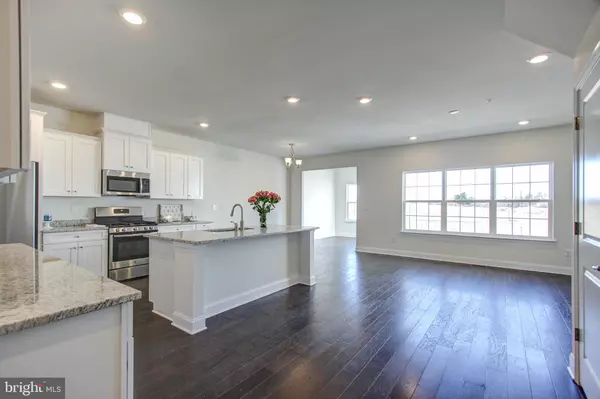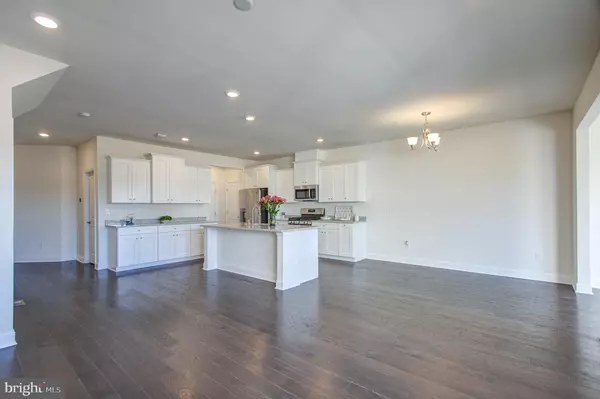$407,290
$399,000
2.1%For more information regarding the value of a property, please contact us for a free consultation.
169 GOLDEN VALE DR Royersford, PA 19468
3 Beds
4 Baths
2,993 SqFt
Key Details
Sold Price $407,290
Property Type Townhouse
Sub Type Interior Row/Townhouse
Listing Status Sold
Purchase Type For Sale
Square Footage 2,993 sqft
Price per Sqft $136
Subdivision Southall
MLS Listing ID PAMC648132
Sold Date 07/16/20
Style Traditional
Bedrooms 3
Full Baths 3
Half Baths 1
HOA Fees $180/mo
HOA Y/N Y
Abv Grd Liv Area 2,279
Originating Board BRIGHT
Year Built 2020
Annual Tax Amount $155
Tax Year 2019
Lot Size 1,382 Sqft
Acres 0.03
Lot Dimensions 19.00 x 0.00
Property Description
ONLY FOUR HOMES REMAIN AT THE MOST POPULAR COMMUNITY IN ROYERSFORD, PA! This home is of our Annabelle floor plan and is our last home offering our largest extension, the full ten foot extension! This home features 3 bedrooms, 3.5 baths, a 2 car garage, and 3 levels of finished living space! The open layout on the main level has 9 ft. ceilings and a designer kitchen featuring an oversized island, off-white colored cabinetry, white ornamental granite countertops, recessed lighting above the kitchen and living room, and GE stainless steel appliances, even refrigerator that come completely included! The full ten foot extension is the largest extension offered and provides additional living space. The formal dining room sits adjacent to the sliding doors leading to a private back deck. Upstairs, 9 ft. ceilings continue to a loft area. The owner s suite is oversized due to the full ten foot extension and includes two separate "his and hers" walk-in closets. In the master bathroom, upgrade ceramic tile surrounds a spacious walk-in shower with a spa package upgrade that includes a frameless glass shower door. Additional highlights include 2 guest bedrooms, an upgraded hall bath, and laundry room with front load washer and dryer on the upper level for convenience. In the finished basement, you will not only find continued 9 ft. ceilings but you will also find a full bath and recreation room. You will not only enjoy your home, but your commute as well! Southall by Lennar is conveniently located near Routes 422, 29, and 76, within the Award Winning Spring-Ford Area School District. Photos depict a similar home and may reflect slightly different upgrades or finishes that may not be available in this particular unit.
Location
State PA
County Montgomery
Area Limerick Twp (10637)
Zoning R4
Rooms
Basement Sump Pump, Fully Finished
Interior
Interior Features Carpet, Floor Plan - Open, Recessed Lighting, Sprinkler System, Upgraded Countertops, Wood Floors
Hot Water Natural Gas
Heating Forced Air
Cooling Central A/C
Equipment Dryer - Gas, Exhaust Fan, Icemaker, Microwave, Oven/Range - Gas, Refrigerator, Stainless Steel Appliances, Washer
Appliance Dryer - Gas, Exhaust Fan, Icemaker, Microwave, Oven/Range - Gas, Refrigerator, Stainless Steel Appliances, Washer
Heat Source Natural Gas
Exterior
Parking Features Garage - Front Entry
Garage Spaces 2.0
Water Access N
Accessibility None
Attached Garage 2
Total Parking Spaces 2
Garage Y
Building
Story 2
Sewer Public Sewer
Water Public
Architectural Style Traditional
Level or Stories 2
Additional Building Above Grade, Below Grade
New Construction Y
Schools
School District Spring-Ford Area
Others
HOA Fee Include Common Area Maintenance,Lawn Maintenance,Trash
Senior Community No
Tax ID 37-00-05125-354
Ownership Fee Simple
SqFt Source Assessor
Special Listing Condition Standard
Read Less
Want to know what your home might be worth? Contact us for a FREE valuation!

Our team is ready to help you sell your home for the highest possible price ASAP

Bought with Jamie Kerezsi • Keller Williams Real Estate - Media

GET MORE INFORMATION





