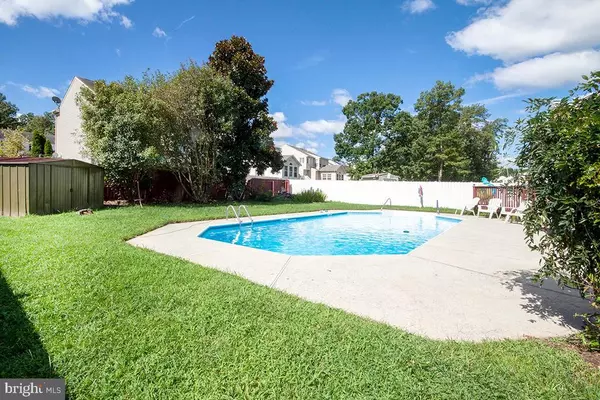$325,000
$280,000
16.1%For more information regarding the value of a property, please contact us for a free consultation.
113 ORLANDO DR Sicklerville, NJ 08081
4 Beds
3 Baths
2,220 SqFt
Key Details
Sold Price $325,000
Property Type Single Family Home
Sub Type Detached
Listing Status Sold
Purchase Type For Sale
Square Footage 2,220 sqft
Price per Sqft $146
Subdivision Wyndam Hill
MLS Listing ID NJCD401490
Sold Date 10/26/20
Style Colonial
Bedrooms 4
Full Baths 2
Half Baths 1
HOA Y/N N
Abv Grd Liv Area 2,220
Originating Board BRIGHT
Year Built 2004
Annual Tax Amount $8,319
Tax Year 2019
Lot Size 9,750 Sqft
Acres 0.22
Lot Dimensions 65.00 x 150.00
Property Description
Welcome to 113 Orlando Dr located in the Wyndam Hill section of Winslow Twp. Offered here is a very well cared for home. This home has many wonderful features and upgrades. The premier upgrade is the in-ground pool which graces the back yard. We know that "stay-cation" is the new thing, and this certainly allows you to enjoy the warm sun with your loved ones. The two-tiered deck and a generously sized concrete perimeter allows you plenty of room for laying out, grilling or just lounging around. Inside is a pleasant treat because upgrades abound!!. Yes, the kitchen is graced with GRANITE COUNTER TOPS as well as a STAINLESS STEEL APPLIANCE PACKAGE. The first floor is graced with laminate wood flooring throughout the first floor. The dining room has a tasteful tray ceiling. The Recessed lighting is in the kitchen and family rooms. There is also a large sunroom with skylights, offering plenty of natural light in the first floor. Other features include: upgraded bathrooms as well as upgraded heater and hot water heater. Come and see this wonderful offering.
Location
State NJ
County Camden
Area Winslow Twp (20436)
Zoning RH
Rooms
Other Rooms Living Room, Dining Room, Primary Bedroom, Bedroom 2, Bedroom 3, Bedroom 4, Kitchen, Family Room, Sun/Florida Room
Basement Full, Unfinished
Interior
Interior Features Breakfast Area, Carpet, Ceiling Fan(s), Combination Kitchen/Dining, Crown Moldings, Dining Area, Family Room Off Kitchen, Floor Plan - Open, Kitchen - Eat-In, Kitchen - Island, Kitchen - Table Space, Primary Bath(s), Recessed Lighting, Skylight(s), Walk-in Closet(s)
Hot Water Natural Gas
Heating Forced Air
Cooling Central A/C
Flooring Laminated, Carpet
Fireplaces Number 1
Fireplaces Type Gas/Propane
Equipment Built-In Range, Built-In Microwave, Dishwasher
Fireplace Y
Appliance Built-In Range, Built-In Microwave, Dishwasher
Heat Source Natural Gas
Laundry Main Floor
Exterior
Exterior Feature Deck(s)
Parking Features Built In, Garage - Front Entry, Inside Access
Garage Spaces 4.0
Fence Rear
Pool In Ground
Water Access N
Roof Type Asphalt,Shingle
Street Surface Black Top
Accessibility None
Porch Deck(s)
Road Frontage Boro/Township
Attached Garage 2
Total Parking Spaces 4
Garage Y
Building
Story 2
Foundation Concrete Perimeter
Sewer Public Sewer
Water Public
Architectural Style Colonial
Level or Stories 2
Additional Building Above Grade, Below Grade
Structure Type Dry Wall
New Construction N
Schools
Middle Schools Winslow Township
High Schools Winslow Twp. H.S.
School District Winslow Township Public Schools
Others
Senior Community No
Tax ID 36-00402 02-00005
Ownership Fee Simple
SqFt Source Assessor
Acceptable Financing Cash, FHA, VA
Listing Terms Cash, FHA, VA
Financing Cash,FHA,VA
Special Listing Condition Standard
Read Less
Want to know what your home might be worth? Contact us for a FREE valuation!

Our team is ready to help you sell your home for the highest possible price ASAP

Bought with Michael B Tyszka • Keller Williams Realty - Cherry Hill

GET MORE INFORMATION





