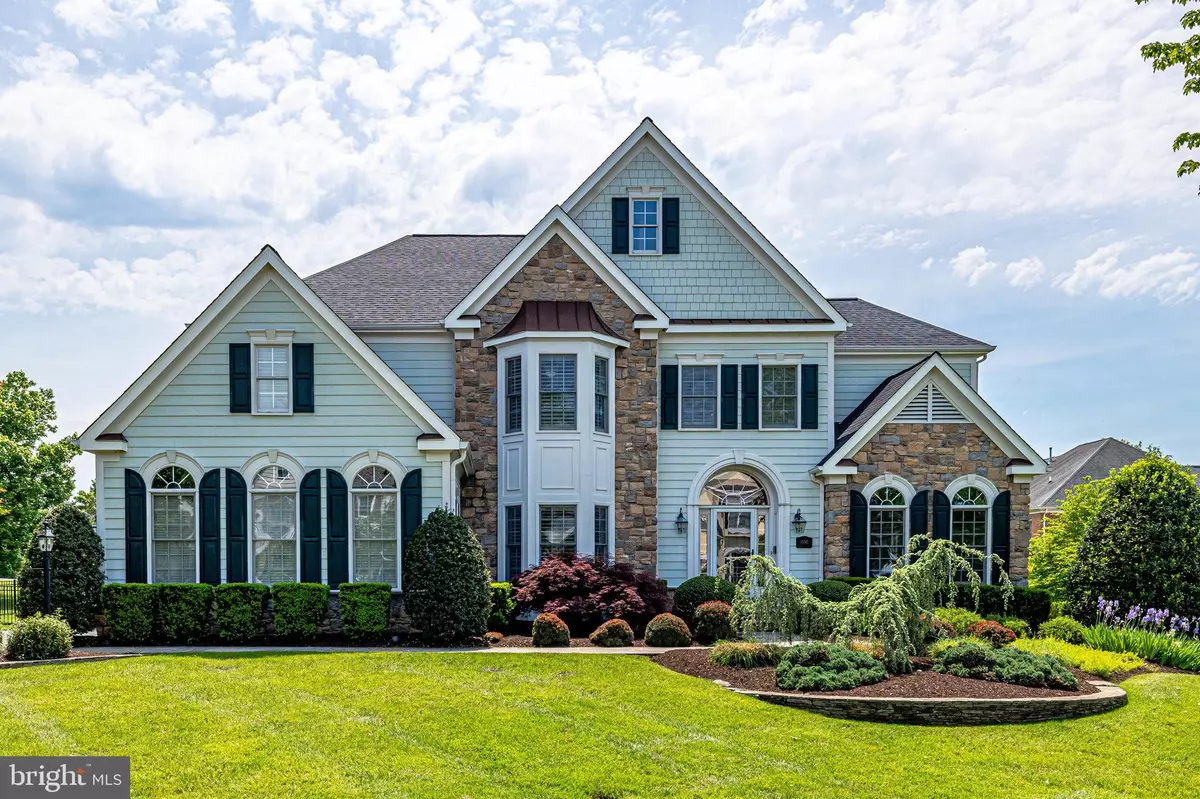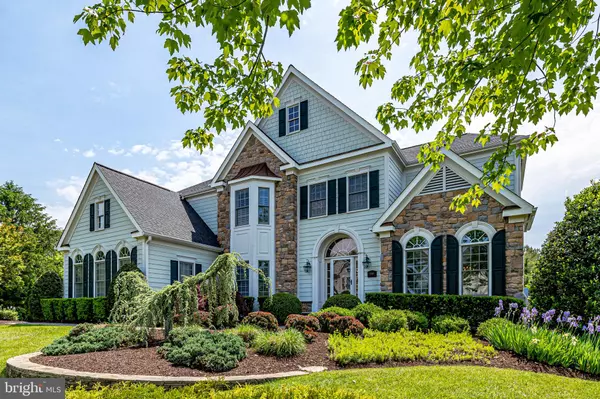$1,425,000
$1,450,000
1.7%For more information regarding the value of a property, please contact us for a free consultation.
15747 SPYGLASS HILL LOOP Gainesville, VA 20155
6 Beds
6 Baths
6,586 SqFt
Key Details
Sold Price $1,425,000
Property Type Single Family Home
Sub Type Detached
Listing Status Sold
Purchase Type For Sale
Square Footage 6,586 sqft
Price per Sqft $216
Subdivision Lake Manassas
MLS Listing ID VAPW2026676
Sold Date 08/30/22
Style Colonial
Bedrooms 6
Full Baths 5
Half Baths 1
HOA Fees $218/mo
HOA Y/N Y
Abv Grd Liv Area 4,425
Originating Board BRIGHT
Year Built 2005
Annual Tax Amount $12,284
Tax Year 2021
Lot Size 0.506 Acres
Acres 0.51
Property Description
**$50k Price Reduction** Motivated Seller welcomes your offer. Welcome to the premier gated community of Lake Manassas. We are honored to offer this stunning custom, 6 bedroom, 5.5 bathroom 6,500+ square foot home situated on a premier half acre lot, perfectly and privately tucked away off of Stonewall Golf Clubs 3rd fairway. The professionally maintained landscaping surrounding the home provides extra privacy and enhances the beauty and style of the property. This home boasts an open floor plan with 9' ceilings throughout along with many updates, including a newly updated kitchen with a granite countertops, a large island, new appliances, plantation shutters, and hardwood floors. The living room offers double sided fireplace, bright rooms with updated lighting, and a renovated laundry room. Escape to the downstairs and enjoy your own Irish Pub! The authentic three tap kegerator highlights the authentic style bar ready for your libation of choice, flanked by a custom wall wine rack that holds over 300 bottles. A finished theatre room is ready to entertain by playing your favorite movie or by helping you watch your team score big. Step out onto your covered back porch and soak up the serenity of the fully fenced yard or walk down the stairs to your perfectly lit patio, ready for friends and family nighttime entertainment. As you make your way up stairs to the bedrooms, you are first met by the master suite with its vaulted ceiling, dual walk-in closets and generous master bathroom. This space is a true retreat from daily life. As you exit to the right, there are three bedrooms each with their own opportunities. The first bedroom has an en suite bath, and the other two bedrooms are adjoined by a jack-n-jill bathroom. On the opposite side of the upper level you will discover another full bedroom with an en suite bathroom and a walk-in closet. This home is unique and completely breathtaking in every way. Do not hesitate because this home won't last! (All offers will be reviewed as they are presented. Seller reserves the right to accept an offer they can not refuse, at any time.)
Location
State VA
County Prince William
Zoning RPC
Rooms
Basement Fully Finished
Interior
Interior Features Bar, Breakfast Area, Built-Ins, Carpet, Ceiling Fan(s), Chair Railings, Crown Moldings, Floor Plan - Traditional, Kitchen - Gourmet, Kitchen - Island, Primary Bath(s), Pantry, Recessed Lighting, Soaking Tub, Tub Shower, Upgraded Countertops, Wainscotting, Walk-in Closet(s), Wet/Dry Bar, Wood Floors
Hot Water Natural Gas
Heating Heat Pump(s)
Cooling Central A/C
Fireplaces Number 2
Equipment Built-In Microwave, Built-In Range, Dishwasher, Disposal, Dryer, Microwave, Oven - Double, Intercom, Range Hood, Refrigerator, Stove, Washer, Water Heater
Appliance Built-In Microwave, Built-In Range, Dishwasher, Disposal, Dryer, Microwave, Oven - Double, Intercom, Range Hood, Refrigerator, Stove, Washer, Water Heater
Heat Source Natural Gas, Electric
Exterior
Parking Features Garage Door Opener, Garage - Side Entry
Garage Spaces 3.0
Water Access N
Accessibility None
Attached Garage 3
Total Parking Spaces 3
Garage Y
Building
Story 3
Foundation Slab
Sewer Public Sewer
Water Public
Architectural Style Colonial
Level or Stories 3
Additional Building Above Grade, Below Grade
New Construction N
Schools
School District Prince William County Public Schools
Others
Senior Community No
Tax ID 7296-46-8190
Ownership Fee Simple
SqFt Source Assessor
Special Listing Condition Standard
Read Less
Want to know what your home might be worth? Contact us for a FREE valuation!

Our team is ready to help you sell your home for the highest possible price ASAP

Bought with Elizabeth L Rogers • Berkshire Hathaway HomeServices PenFed Realty

GET MORE INFORMATION





