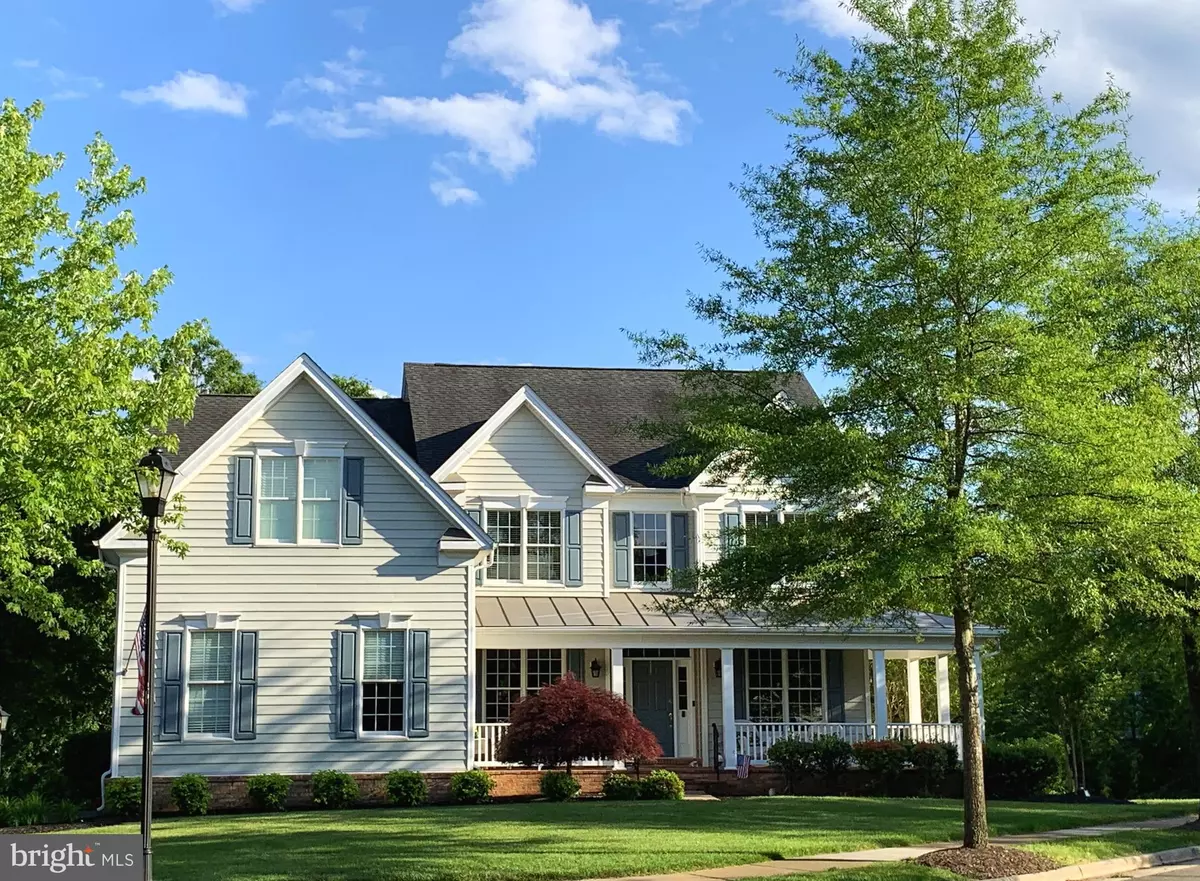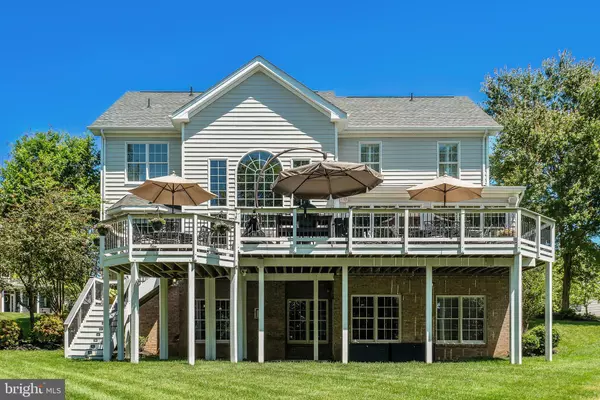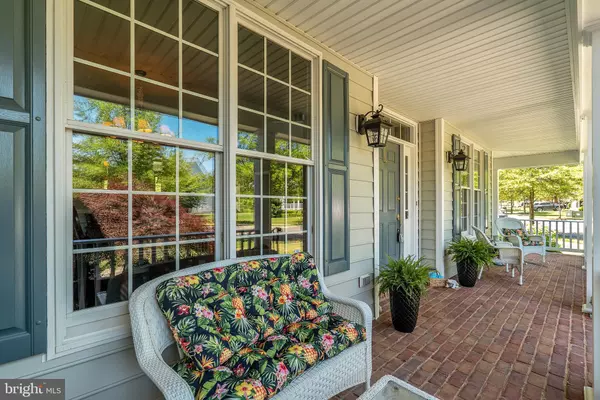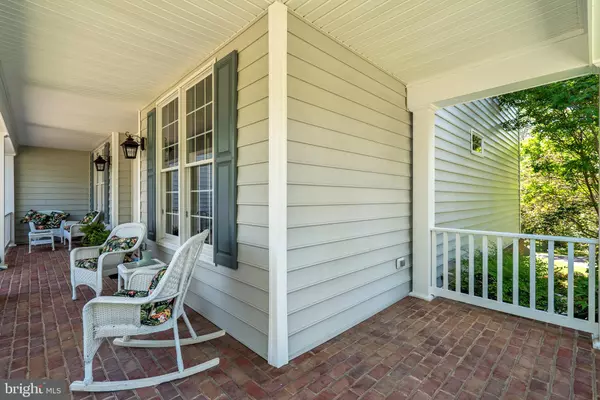$730,000
$725,000
0.7%For more information regarding the value of a property, please contact us for a free consultation.
15781 PARKERS FORD CT Haymarket, VA 20169
5 Beds
5 Baths
4,820 SqFt
Key Details
Sold Price $730,000
Property Type Single Family Home
Sub Type Detached
Listing Status Sold
Purchase Type For Sale
Square Footage 4,820 sqft
Price per Sqft $151
Subdivision Dominion Valley Country Club
MLS Listing ID VAPW495810
Sold Date 07/01/20
Style Traditional,Colonial
Bedrooms 5
Full Baths 5
HOA Fees $156/mo
HOA Y/N Y
Abv Grd Liv Area 3,475
Originating Board BRIGHT
Year Built 2007
Annual Tax Amount $7,364
Tax Year 2020
Lot Size 0.313 Acres
Acres 0.31
Property Description
THE HOME! A one of a kind, fabulous Ellsworth New England style home in Dominion Valley Country Club. This home with almost 5,000 finished square feet in 3 levels also offers 5 bedrooms, 5 full baths, and an expanded side entry 3 car garage. After being welcomed by a wonderful charming wrap around covered porch, you enter into an elegant two-story foyer that opens to a traditional dining room on one side and a formal living room/music or parlor room on the other. Proceed to an inviting and light-filled two-story family room with a cozy fireplace for those cold nights, the striking exposed beam ceiling adds elegance to this room and can be enjoyed, seen and felt from many areas of the house. The spacious off-white gourmet kitchen with granite counter-tops and a breakfast area for casual dining, really is the heart of the house. Start your day or end your evening relaxing in the peaceful solarium with private backyard views. The large oversized multi-level Trex deck connected to the solarium, expands your space for social gatherings and enjoyment of the outdoors. On this main floor you also find an executive study with a gorgeous bay window facing the private yard. The study can be used as a first-floor 6th bedroom if needed, since it comes with a closet and an adjacent full bathroom. Going upstairs you find 4 bedrooms and 3 full bathrooms, including the master suite with 4 walk-in closets and an extensive master bath with dual vanity, a dressing area, a private toilet, shower and a separate tub. The second and third bedrooms are connected by a Jack and Jill bathroom, and the fourth bedroom owns its private full bath. The lower level is amazing! Upgraded galore with a very classy and elegant wet bar, that makes entertaining easy, the open rec room area features a stone-faced fireplace, built-ins, and full-size windows to complete the whole ambiance of luxury and fun. The design of this lower level was completed with a true 5th bedroom and a top-of-the-line full bathroom to host your guests. Plenty of storage space is also provided for your comfort and seasonal items. There are over $180K in upgrades and improvements throughout the house. Walking distance to trails, fishing pond and more...THE COMMUNITY! Residents are rewarded daily with wide views of picturesque mountain views, rolling landscapes, natural ponds, and streams. Dominion Valley is more than a community, it is a life style filled with top-notch amenities, miles of walking and biking paths, horse trails, tennis and basketball courts, numerous pools, and a magnificent Arnold Palmer Signature golf course. All this complemented by a luxurious clubhouse and the state-of-the-art Sports Pavilion.
Location
State VA
County Prince William
Zoning RPC
Rooms
Other Rooms Living Room, Dining Room, Primary Bedroom, Bedroom 2, Bedroom 3, Bedroom 4, Bedroom 5, Kitchen, Family Room, Foyer, Laundry, Mud Room, Office, Recreation Room, Solarium, Storage Room, Bathroom 2, Bathroom 3, Primary Bathroom, Full Bath
Basement Full, Daylight, Full, Fully Finished, Heated, Improved, Interior Access, Outside Entrance, Rear Entrance, Space For Rooms, Sump Pump, Walkout Level, Windows, Other
Interior
Interior Features Attic, Breakfast Area, Built-Ins, Carpet, Chair Railings, Crown Moldings, Dining Area, Exposed Beams, Family Room Off Kitchen, Floor Plan - Open, Formal/Separate Dining Room, Kitchen - Eat-In, Kitchen - Gourmet, Kitchen - Island, Primary Bath(s), Recessed Lighting, Pantry, Soaking Tub, Stall Shower, Studio, Tub Shower, Upgraded Countertops, Walk-in Closet(s), Wet/Dry Bar, Window Treatments, Wine Storage, Wood Floors, Other
Hot Water Natural Gas
Heating Forced Air
Cooling Central A/C, Heat Pump(s)
Flooring Carpet, Ceramic Tile, Concrete, Hardwood
Fireplaces Number 1
Fireplaces Type Fireplace - Glass Doors, Gas/Propane, Mantel(s), Marble, Stone
Equipment Built-In Microwave, Cooktop, Dishwasher, Disposal, Dryer - Gas, Exhaust Fan, Extra Refrigerator/Freezer, Icemaker, Oven - Double, Oven - Self Cleaning, Oven - Wall, Refrigerator, Washer, Water Heater
Fireplace Y
Window Features Bay/Bow,Double Hung,Energy Efficient,Low-E,Palladian,Screens,Vinyl Clad,Double Pane
Appliance Built-In Microwave, Cooktop, Dishwasher, Disposal, Dryer - Gas, Exhaust Fan, Extra Refrigerator/Freezer, Icemaker, Oven - Double, Oven - Self Cleaning, Oven - Wall, Refrigerator, Washer, Water Heater
Heat Source Natural Gas
Laundry Has Laundry, Main Floor
Exterior
Exterior Feature Deck(s), Brick, Porch(es), Roof, Wrap Around
Parking Features Garage - Side Entry, Additional Storage Area, Oversized
Garage Spaces 6.0
Utilities Available Cable TV Available, Electric Available, Natural Gas Available, Phone Available, Under Ground, Water Available, Other, Fiber Optics Available
Amenities Available Basketball Courts, Bike Trail, Common Grounds, Gated Community, Jog/Walk Path, Meeting Room, Picnic Area, Pool - Indoor, Pool - Outdoor, Tennis Courts, Tot Lots/Playground, Club House, Dining Rooms, Exercise Room, Fitness Center, Golf Course, Golf Course Membership Available, Horse Trails, Pier/Dock
Water Access N
View Garden/Lawn, Trees/Woods
Roof Type Architectural Shingle
Accessibility None
Porch Deck(s), Brick, Porch(es), Roof, Wrap Around
Attached Garage 3
Total Parking Spaces 6
Garage Y
Building
Lot Description Backs - Open Common Area, Backs to Trees, Corner, Front Yard, Landscaping, No Thru Street, Private, Rear Yard, SideYard(s)
Story 3
Sewer Public Sewer
Water Public
Architectural Style Traditional, Colonial
Level or Stories 3
Additional Building Above Grade, Below Grade
Structure Type 2 Story Ceilings,9'+ Ceilings,Beamed Ceilings,Dry Wall,Tray Ceilings
New Construction N
Schools
Elementary Schools Alvey
Middle Schools Ronald Wilson Regan
High Schools Battlefield
School District Prince William County Public Schools
Others
HOA Fee Include Common Area Maintenance,Management,Pool(s),Reserve Funds,Road Maintenance,Security Gate,Snow Removal,Trash
Senior Community No
Tax ID 7298-29-6433
Ownership Fee Simple
SqFt Source Assessor
Security Features Carbon Monoxide Detector(s),Exterior Cameras,Main Entrance Lock,Security Gate,Security System,Smoke Detector
Acceptable Financing Cash, Conventional, FHA, VA, VHDA
Listing Terms Cash, Conventional, FHA, VA, VHDA
Financing Cash,Conventional,FHA,VA,VHDA
Special Listing Condition Standard
Read Less
Want to know what your home might be worth? Contact us for a FREE valuation!

Our team is ready to help you sell your home for the highest possible price ASAP

Bought with Laura A Larson • Larson Fine Properties

GET MORE INFORMATION





