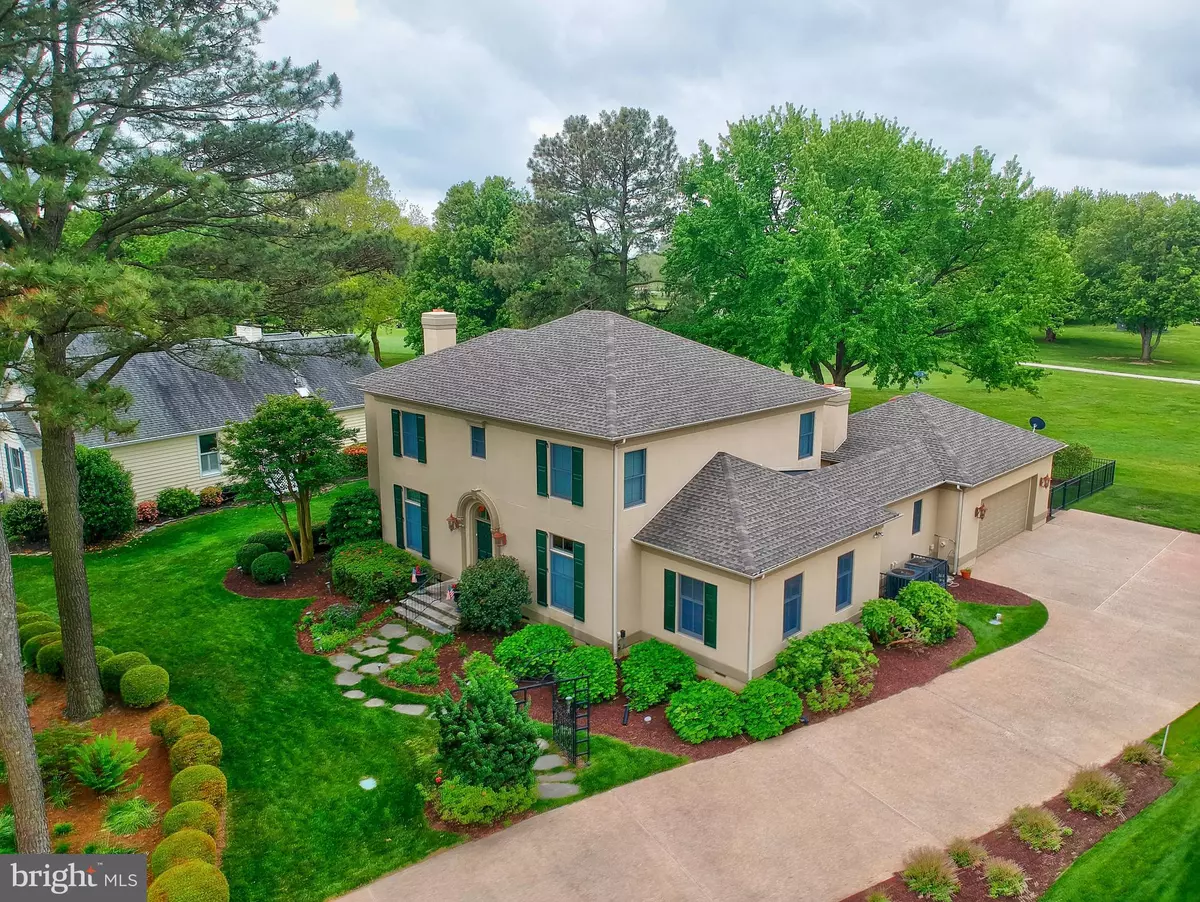$930,000
$939,500
1.0%For more information regarding the value of a property, please contact us for a free consultation.
124 EAST SIDE DR Rehoboth Beach, DE 19971
4 Beds
5 Baths
4,200 SqFt
Key Details
Sold Price $930,000
Property Type Single Family Home
Sub Type Detached
Listing Status Sold
Purchase Type For Sale
Square Footage 4,200 sqft
Price per Sqft $221
Subdivision Rehoboth Beach Yacht And Cc
MLS Listing ID DESU161920
Sold Date 07/30/20
Style French
Bedrooms 4
Full Baths 4
Half Baths 1
HOA Y/N Y
Abv Grd Liv Area 4,200
Originating Board BRIGHT
Year Built 1995
Annual Tax Amount $2,367
Tax Year 2019
Lot Size 0.310 Acres
Acres 0.31
Lot Dimensions 90.00 x 152.00
Property Description
Put this inviting French Country style, four-bedroom home on your summer wish list. The romantic setting is private and serene, with golf course views to take your breath away. This very special home is move-in ready and features a substantial living room complete with a gas fireplace, a formal dining room, a handsome wet bar for easy entertaining, and a well-appointed chef's kitchen with Wolf stove, Sub-Zero refrigerator, tons of workspace and storage. A full bath, a powder room, a mudroom leading to an oversized two-car garage, plus a newly renovated, four-season sunroom and a welcoming den complete the first level. The second level features a spacious master suite with double walk-in closets, a Juliet balcony overlooking the grounds, a new frameless glass shower and a double vanity, as well as three additional bedrooms and two full baths for family and guests, plus a laundry room. Soak up the sun and relax as the aroma of the sweet summer garden wafts about the immaculately maintained landscape, or enjoy a dip in the heated pool surrounded by a freshly hardscaped deck and patio. Your afternoons and evenings will be delightful as you dine alfresco by your outdoor wood-burning fireplace. This stellar home is conveniently located a stone's throw from Rehoboth Beach Country Club and only a short drive to fine shopping and dining.
Location
State DE
County Sussex
Area Lewes Rehoboth Hundred (31009)
Zoning MR
Rooms
Other Rooms Living Room, Dining Room, Primary Bedroom, Bedroom 2, Bedroom 3, Bedroom 4, Kitchen, Den, Sun/Florida Room, Mud Room, Other, Bathroom 1, Half Bath
Interior
Interior Features Bar, Built-Ins, Carpet, Ceiling Fan(s), Formal/Separate Dining Room, Kitchen - Eat-In, Kitchen - Island, Primary Bath(s), Pantry, Soaking Tub, Upgraded Countertops, Walk-in Closet(s), Wet/Dry Bar, Window Treatments, Wood Floors
Hot Water Oil
Heating Hot Water
Cooling Central A/C
Flooring Tile/Brick, Wood, Carpet
Fireplaces Number 2
Fireplaces Type Gas/Propane, Wood, Other
Equipment Built-In Range, Dishwasher, Disposal, Dryer, Extra Refrigerator/Freezer, Microwave, Oven - Wall, Refrigerator, Stainless Steel Appliances, Washer, Water Heater
Fireplace Y
Appliance Built-In Range, Dishwasher, Disposal, Dryer, Extra Refrigerator/Freezer, Microwave, Oven - Wall, Refrigerator, Stainless Steel Appliances, Washer, Water Heater
Heat Source Oil
Laundry Upper Floor
Exterior
Exterior Feature Balcony, Patio(s), Deck(s)
Garage Garage - Side Entry, Garage Door Opener
Garage Spaces 12.0
Fence Fully
Pool Heated, In Ground
Waterfront N
Water Access N
View Golf Course
Roof Type Shingle
Accessibility None
Porch Balcony, Patio(s), Deck(s)
Attached Garage 2
Total Parking Spaces 12
Garage Y
Building
Lot Description Landscaping, Backs - Open Common Area
Story 2
Sewer Public Sewer
Water Public
Architectural Style French
Level or Stories 2
Additional Building Above Grade, Below Grade
New Construction N
Schools
Middle Schools Beacon
High Schools Cape Henlopen
School District Cape Henlopen
Others
Senior Community No
Tax ID 334-19.00-244.00
Ownership Fee Simple
SqFt Source Assessor
Acceptable Financing Cash, Conventional
Listing Terms Cash, Conventional
Financing Cash,Conventional
Special Listing Condition Standard
Read Less
Want to know what your home might be worth? Contact us for a FREE valuation!

Our team is ready to help you sell your home for the highest possible price ASAP

Bought with Molly Bayard Brittingham • Jack Lingo - Rehoboth

GET MORE INFORMATION





