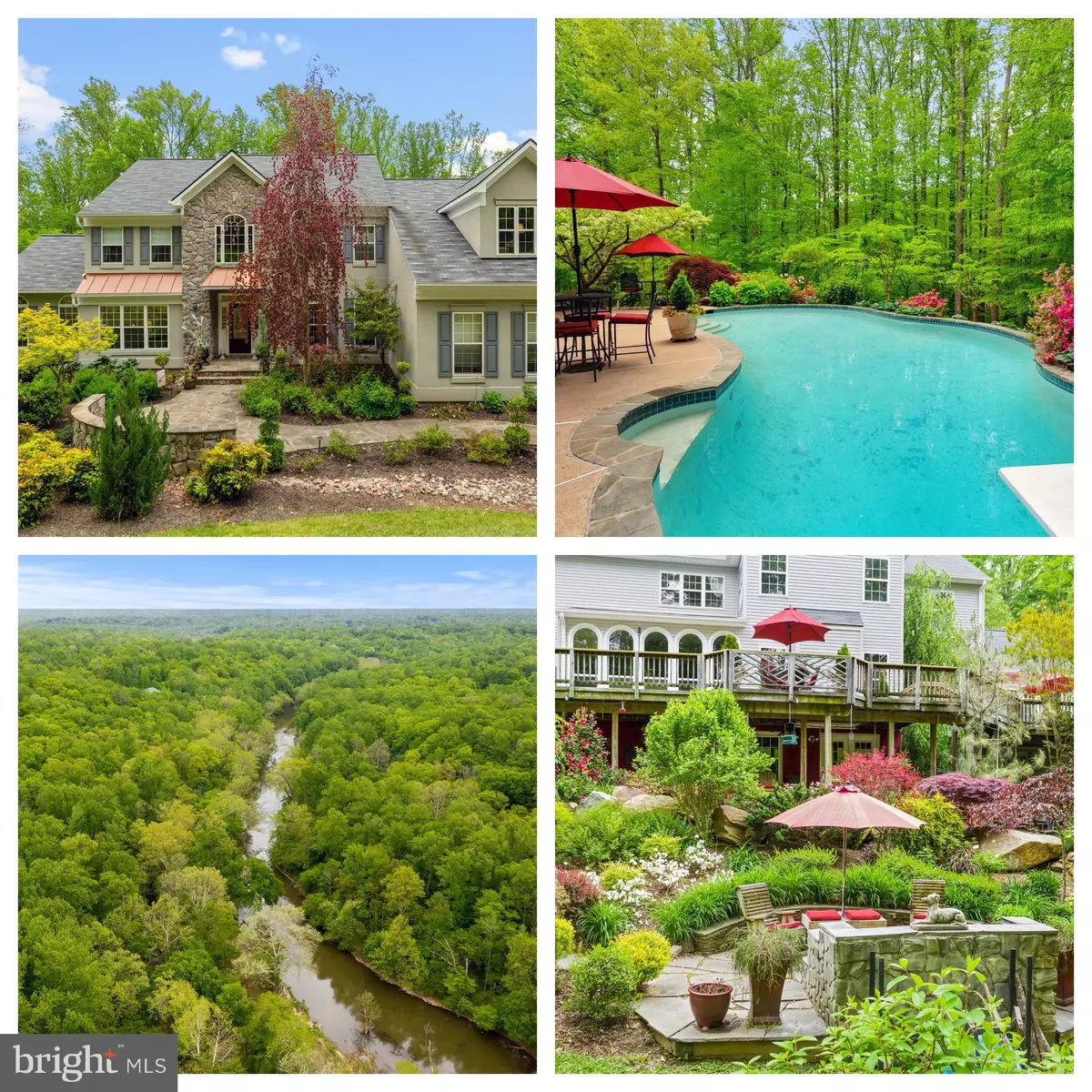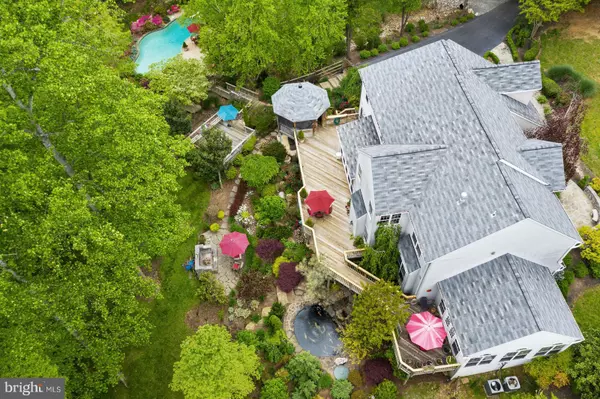$950,000
$979,500
3.0%For more information regarding the value of a property, please contact us for a free consultation.
8035 KNIGHTSHAYES DR Manassas, VA 20111
6 Beds
5 Baths
5,515 SqFt
Key Details
Sold Price $950,000
Property Type Single Family Home
Sub Type Detached
Listing Status Sold
Purchase Type For Sale
Square Footage 5,515 sqft
Price per Sqft $172
Subdivision Mallard Landing
MLS Listing ID VAPW495850
Sold Date 09/09/20
Style Colonial
Bedrooms 6
Full Baths 4
Half Baths 1
HOA Y/N N
Abv Grd Liv Area 3,991
Originating Board BRIGHT
Year Built 2001
Annual Tax Amount $9,195
Tax Year 2020
Lot Size 6.606 Acres
Acres 6.61
Property Description
Stunning custom built, waterfront estate located in the quiet community of Mallards Landing. Nestled on 6.6 acres, this manicured property is an outdoor enthusiast's dream! Surrounded by extensive hardscaped gardens and loaded with an array of rare plants and trees. Over 322 ft of river frontage on the Occoquan, perfect for fishing, kayaking and canoeing! Relax next to the in ground pool, surrounded by tranquil gardens. Warm up on a cool night in the heated spa or next to the cozy stoned outdoor fireplace. The entire grounds are equipped with extensive exterior lighting to enjoy the beauty at any time of day or night. Take a breath and listen to the soothing sounds of nature and waterfall feature of the koi pond. Watch the eagles soar from the multiple decks or from the screened in gazebo. Enjoy the bountiful fruit from the orchard, complete with peaches, apples quince and vitex. A nature lover's paradise! The entire property is surrounded with mature trees giving you a feeling of peace and serenity, yet minutes away from commuter routes, VRE, shops, restaurants and award winning schools. This stately English colonial home features an elegant combination of a stone and stucco front with a 3 car side load garage, over 6,000 feet of living space, 6 bedrooms and 4.5 baths. A traditional floor plan entrance with a soaring 2 level foyer walks into the open and airy family room with a cozy stoned front gas fireplace. Ample windows on the back of the home with seasonal views of the water. Rustic, country kitchen with designer features including exposed beams, 42 inch cabinets, double ovens, stainless appliances, stone countertops and stone accents. Kitchen opens to spacious breakfast area and sun-lit morning room. Separate formal dining room and parlor complete with elegant, crystal chandeliers. Relax in the sun room on the east side of the home with Palladian windows overlooking the gardens with separate deck access. Convenient main level office for your telecommuting needs! Upper level features a grand master suite with sitting room and a dream walk in closet! Relax in the master bath soaking tub with views of the Occoquan. Plenty of room for family and guests with 3 additional bedrooms on the upper level; 1 with an ensuite bath and 2 rooms connected with a Jack-and-Jill bath. The lower level is fully finished with a recreational room, 2 additional bedrooms and a private bath, and an office with built in safe room making this a perfect au-pair or in law suite! This elegant home is a one-of-a-kind! View HD Drone Video Here: https://youtu.be/d-a33NAbFZA
Location
State VA
County Prince William
Zoning SR1
Rooms
Other Rooms Living Room, Dining Room, Primary Bedroom, Bedroom 2, Bedroom 3, Bedroom 4, Bedroom 5, Kitchen, Family Room, Foyer, Breakfast Room, Sun/Florida Room, Office, Recreation Room, Bedroom 6, Primary Bathroom, Full Bath, Half Bath
Basement Full, Daylight, Partial, Fully Finished, Rear Entrance, Walkout Level
Interior
Interior Features Attic, Breakfast Area, Carpet, Ceiling Fan(s), Chair Railings, Combination Kitchen/Living, Crown Moldings, Dining Area, Floor Plan - Traditional, Formal/Separate Dining Room, Kitchen - Gourmet, Kitchen - Island, Kitchen - Table Space, Kitchen - Eat-In, Primary Bath(s), Recessed Lighting, Walk-in Closet(s), Wood Floors
Hot Water Propane
Heating Central, Forced Air
Cooling Central A/C, Ceiling Fan(s)
Flooring Carpet, Hardwood
Fireplaces Number 1
Fireplaces Type Gas/Propane, Mantel(s), Stone
Equipment Built-In Microwave, Cooktop - Down Draft, Dishwasher, Disposal, Dryer, Intercom, Oven - Wall, Stainless Steel Appliances, Washer
Fireplace Y
Window Features Palladian,Skylights
Appliance Built-In Microwave, Cooktop - Down Draft, Dishwasher, Disposal, Dryer, Intercom, Oven - Wall, Stainless Steel Appliances, Washer
Heat Source Propane - Owned
Laundry Main Floor
Exterior
Exterior Feature Deck(s)
Parking Features Garage - Side Entry, Garage Door Opener, Inside Access
Garage Spaces 3.0
Fence Split Rail
Pool In Ground
Utilities Available Cable TV, Cable TV Available
Water Access Y
Water Access Desc Canoe/Kayak,Fishing Allowed,Private Access,Swimming Allowed,Boat - Powered
View Garden/Lawn, River, Trees/Woods, Water
Roof Type Shingle
Accessibility None
Porch Deck(s)
Attached Garage 3
Total Parking Spaces 3
Garage Y
Building
Lot Description Backs to Trees, Front Yard, Landscaping, Level, Partly Wooded, Pond, Poolside, Premium, Rear Yard, Secluded
Story 3
Sewer Septic = # of BR
Water Well
Architectural Style Colonial
Level or Stories 3
Additional Building Above Grade, Below Grade
Structure Type 9'+ Ceilings
New Construction N
Schools
Elementary Schools Bennett
Middle Schools Parkside
High Schools Osbourn Park
School District Prince William County Public Schools
Others
Senior Community No
Tax ID 7894-42-3709
Ownership Fee Simple
SqFt Source Assessor
Acceptable Financing Cash, Conventional, FHA, VA
Listing Terms Cash, Conventional, FHA, VA
Financing Cash,Conventional,FHA,VA
Special Listing Condition Standard
Read Less
Want to know what your home might be worth? Contact us for a FREE valuation!

Our team is ready to help you sell your home for the highest possible price ASAP

Bought with Joseph A Frangipane • Long & Foster Real Estate, Inc.
GET MORE INFORMATION





