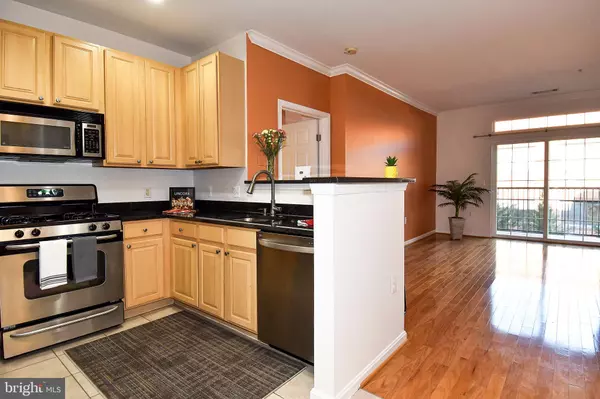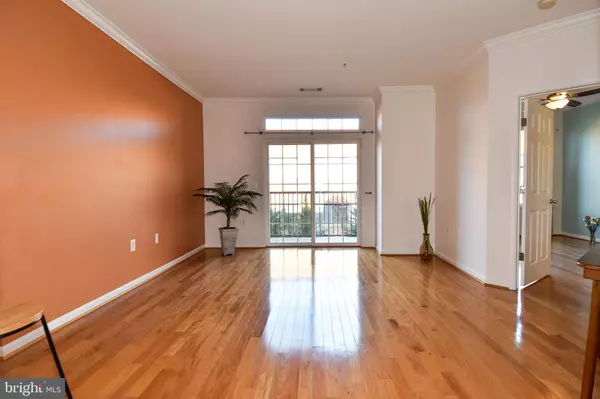$465,000
$469,500
1.0%For more information regarding the value of a property, please contact us for a free consultation.
2055 26TH ST S #5-305 Arlington, VA 22206
2 Beds
2 Baths
1,056 SqFt
Key Details
Sold Price $465,000
Property Type Condo
Sub Type Condo/Co-op
Listing Status Sold
Purchase Type For Sale
Square Footage 1,056 sqft
Price per Sqft $440
Subdivision Grove At Arlington
MLS Listing ID VAAR2007634
Sold Date 03/08/22
Style Contemporary
Bedrooms 2
Full Baths 2
Condo Fees $514/mo
HOA Y/N N
Abv Grd Liv Area 1,056
Originating Board BRIGHT
Year Built 2003
Annual Tax Amount $4,508
Tax Year 2021
Property Description
Come and See this fantastic third floor end unit Two Bed , Two Bath condo with Two Parkings Spots and a Motorcycle Spot as well. With gleaming hardwood floors a Brand New Water Heater along with a New French Door Refrigerator and fresh paint and new lighting as well this one will be hard to beat . Oh yea and do not forget the best part , this unit comes with it's own huge private storage unit which could serve as an office space or a place to put the Peloton ! Shoot if there weren't rules I would air bnb it lol ! No Seriously you could store a garage full of stuff in there it's that big . The Grove is centrally located minutes to Downtown DC and so close to Pentagon City and Delray and Potomac Yard's and Shirlington and Old Town and Clarendon okay you get the idea . You do not want to miss this opportunity to live a lifestyle of comfort and convenience . The home is Vacant and ready for you to move in right away . Make this the best Holiday Gift of all to yourself ! !
Location
State VA
County Arlington
Zoning RA7-16
Rooms
Other Rooms Living Room, Dining Room, Primary Bedroom, Bedroom 2, Kitchen, Foyer, Storage Room
Main Level Bedrooms 2
Interior
Interior Features Ceiling Fan(s), Crown Moldings, Walk-in Closet(s)
Hot Water Natural Gas
Heating Forced Air
Cooling Ceiling Fan(s), Central A/C
Flooring Hardwood, Ceramic Tile
Equipment Built-In Microwave, Dryer, Washer, Dishwasher, Disposal, Refrigerator, Stove, Stainless Steel Appliances
Fireplace N
Window Features Double Pane,Screens
Appliance Built-In Microwave, Dryer, Washer, Dishwasher, Disposal, Refrigerator, Stove, Stainless Steel Appliances
Heat Source Natural Gas
Laundry Washer In Unit, Dryer In Unit
Exterior
Exterior Feature Balcony
Parking Features Garage - Side Entry
Garage Spaces 2.0
Parking On Site 2
Utilities Available Under Ground, Cable TV Available
Amenities Available Pool - Outdoor, Community Center, Fitness Center, Library
Water Access N
Accessibility None
Porch Balcony
Total Parking Spaces 2
Garage N
Building
Story 1
Unit Features Garden 1 - 4 Floors
Sewer Public Sewer
Water Public
Architectural Style Contemporary
Level or Stories 1
Additional Building Above Grade, Below Grade
Structure Type 9'+ Ceilings,Dry Wall
New Construction N
Schools
Elementary Schools Oakridge
Middle Schools Gunston
High Schools Wakefield
School District Arlington County Public Schools
Others
Pets Allowed Y
HOA Fee Include Trash,Snow Removal,Common Area Maintenance
Senior Community No
Tax ID 38-002-186
Ownership Condominium
Security Features Security Gate,Sprinkler System - Indoor
Acceptable Financing Conventional, FHA, VA, Cash
Listing Terms Conventional, FHA, VA, Cash
Financing Conventional,FHA,VA,Cash
Special Listing Condition Standard
Pets Allowed Cats OK, Dogs OK
Read Less
Want to know what your home might be worth? Contact us for a FREE valuation!

Our team is ready to help you sell your home for the highest possible price ASAP

Bought with Lisa M Bailey-Harper • EXP Realty, LLC

GET MORE INFORMATION





