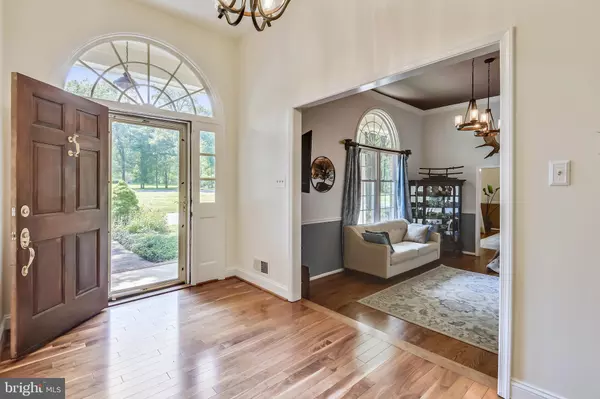$785,000
$799,000
1.8%For more information regarding the value of a property, please contact us for a free consultation.
3413 MILL CREEK RD Haymarket, VA 20169
5 Beds
4 Baths
4,148 SqFt
Key Details
Sold Price $785,000
Property Type Single Family Home
Sub Type Detached
Listing Status Sold
Purchase Type For Sale
Square Footage 4,148 sqft
Price per Sqft $189
Subdivision Evergreen Farm
MLS Listing ID VAPW501554
Sold Date 09/10/20
Style Traditional
Bedrooms 5
Full Baths 3
Half Baths 1
HOA Fees $4/ann
HOA Y/N Y
Abv Grd Liv Area 2,894
Originating Board BRIGHT
Year Built 1975
Annual Tax Amount $8,279
Tax Year 2020
Lot Size 4.358 Acres
Acres 4.36
Property Description
Patience IS a virtue. You've been looking for that diamond in the rough and it HAS arrived! This custom built home offers over 4,200 sq ft. of interior living space on 4.5 private, flat acres. The home has excellent curb appeal with the expansive front porch and columns greeting you around the circular driveway (off street parking for the neighborhood). The main entry foyer welcomes you with a bright, open feel and a wide open perspective of the main level. (see virtual tour for confirmation) The living room is absolutely stunning with 10 foot ceilings, massive palladium window, pass through for kitchen, chair molding and designer light fixture. The dining room continues the theme with another palladium window, gorgeous crown molding, chair rail and designer chandelier. Off the dining room is a quiet office with built in bookshelves and a separate entrance. The room spills into the massive and tastefully designed kitchen. The expansive kitchen features tons of dove tailed, custom cabinetry, granite counters, double wall oven, gas cooktop with extra prep burners, new dishwasher, sitting area with gas fireplace, breakfast area with built in bench with direct access to the rear deck and views of pure serenity! Main level also features a convenient powder room for guests and a dog washing facility off the garage access. The upper level (just a few steps up from the main foyer) features 3 bedrooms and 2 renovated bathrooms. The second and third bedrooms are very spacious and can easily fit queen beds with dressers with end tables comfortably. The master suite offers his and her walk in closets, a gas burning fireplace, tastefully renovated master bathroom with steam shower and dual vanity and a private balcony overlooking the rear grounds. Both the main and upper level offer gorgeous hardwood flooring, recessed lighting and surround sound entertainment throughout. The terrace level of this property has a massive family room with a third gas fireplace hearth and a wet bar perfect for entertaining or settling in for movie nights! (has theatre surround sound). You also have direct access to the rear grounds from a wall of windows and sliding doors so you can entertain and still watch the kids running about and having fun. The terrace level also features two additional bedrooms and an updated full bathroom along with a large washer/dryer (one year old) facility with it s own side entrance (perfect for a mudroom too!) Last, but not least, the lower floor adds an additional 1,050 square feet of open rec room space that could easily be fully finished for future value add. There is also a huge storage space which also houses the mechanicals. The grounds are truly special; offering the perfect blend of mature trees and open green spaces backing into Bull Run CC with two fire pits, new playground set, large shed and electrical power available across the site. Additional information: two zone HVAC (replaced 17and 19), new treks deck, fenced garden, gutter guards, water heater replaced 2020, all windows and doors replaced, new carpet in terrace level bedrooms. Public water/Septic (pumped and inspected last year). Situated across from Evergreen Country Club and convenient to major commuter routes. Welcome Home!
Location
State VA
County Prince William
Zoning A1
Rooms
Basement Full
Interior
Hot Water Electric
Heating Heat Pump(s)
Cooling Central A/C
Fireplaces Number 3
Heat Source Electric
Exterior
Garage Garage Door Opener, Garage - Side Entry
Garage Spaces 12.0
Waterfront N
Water Access N
Accessibility None
Attached Garage 2
Total Parking Spaces 12
Garage Y
Building
Story 3
Sewer On Site Septic, Septic = # of BR
Water Public
Architectural Style Traditional
Level or Stories 3
Additional Building Above Grade, Below Grade
New Construction N
Schools
School District Prince William County Public Schools
Others
Senior Community No
Tax ID 7200-45-5173
Ownership Fee Simple
SqFt Source Assessor
Special Listing Condition Standard
Read Less
Want to know what your home might be worth? Contact us for a FREE valuation!

Our team is ready to help you sell your home for the highest possible price ASAP

Bought with Peyton G Bowman • Long & Foster Real Estate, Inc.

GET MORE INFORMATION





