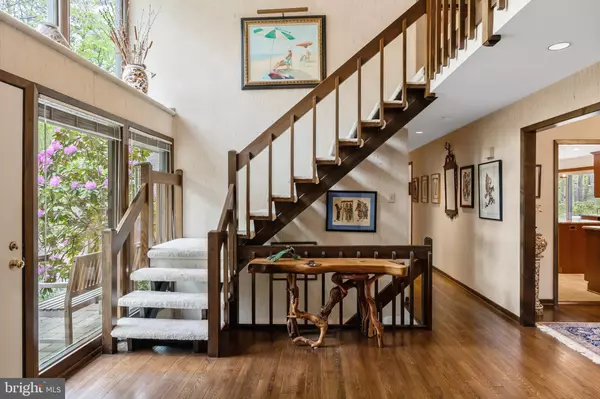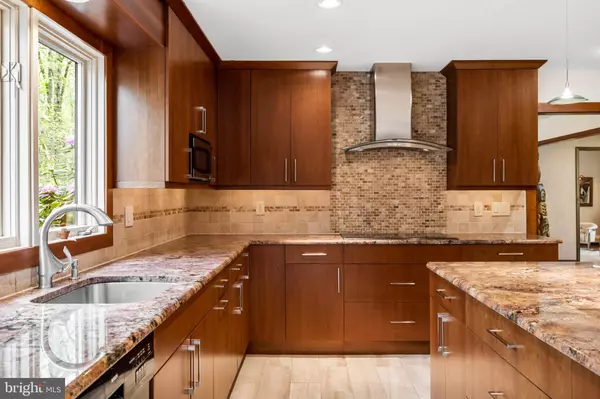$630,000
$649,000
2.9%For more information regarding the value of a property, please contact us for a free consultation.
22 OLDE MILL RUN Medford, NJ 08055
4 Beds
4 Baths
4,760 SqFt
Key Details
Sold Price $630,000
Property Type Single Family Home
Sub Type Detached
Listing Status Sold
Purchase Type For Sale
Square Footage 4,760 sqft
Price per Sqft $132
Subdivision Olde Mill
MLS Listing ID NJBL2025262
Sold Date 10/27/22
Style Contemporary
Bedrooms 4
Full Baths 2
Half Baths 2
HOA Fees $12/ann
HOA Y/N Y
Abv Grd Liv Area 4,383
Originating Board BRIGHT
Year Built 1982
Annual Tax Amount $13,089
Tax Year 2021
Lot Size 2.820 Acres
Acres 2.82
Lot Dimensions 0.00 x 0.00
Property Sub-Type Detached
Property Description
Welcome to this enchanting contemporary nestled upon what just might be the most magical wooded property in all of Medford. This 4300+ sq ft home on the end of a private cul de sac in the upscale neighborhood of Olde Mill will truly steal your heart! Looking for a retreat from the everyday? If so, your dreams are about to come true! The long and professionally landscaped drive opens to a circular driveway where you will find the home you have always dreamed of. This sun-drenched contemporary boasts dramatic cathedral ceilings, beautiful hardwood flooring, a drop-dead gorgeous and highly customized chef's kitchen, and so much more! The living room is just grand and is graced with a stunning stone gas fireplace along with glass French doors that lead to the lovely patio overlooking this lush wooded parcel. The formal dining room sits just off the kitchen and is large enough to host multiple guests at all of your special life events. The beautifully renovated kitchen is adorned with custom 42-inch cherry cabinets, warm-toned granite counters, a huge center island, a tumbled marble backsplash & wide planked marble flooring. You'll enjoy the best of the best stainless steel appliances, double oven, recessed lighting, and new 2022 custom glass sliders leading to a two-tier deck overlooking the breathtaking yard and wooded area. The sunken living room is complete with a wood-burning stone fireplace, custom built-ins, a wet bar for seamless entertaining, and brand new 2022 sliding glass doors that lead to great outdoors. The first level is also home to an enormous home office, with its own dedicated half bath and exterior entryway. Whether you operate a business from home or have a loved one living with you, this space can be what you need it to be...home for mom and dad, or the home office suite you have always dreamed of. There is an additional home office on the main level just perfect for the dual-income work-from-home family. The second level is home to both the primary bedroom suite, complete with walk-in closet and ensuite bath, along with three additional generously sized bedrooms serviced by a hall bath. Enjoy hassle-free wash and dry in your second-floor laundry area! The full basement is partially finished and there is plenty of additional room for storage. Other fine features of this gorgeous home include BRAND NEW ROOF (8-8-2022), 3 zone HVAC- (2 main zones replaced 2018), 2022 sliding glass doors in both the kitchen and family room, newer carpet, a large attached storage shed & a beautifully renovated kitchen. Brand New Roof To Be Installed Prior To Closing! Nature trails, access to lakes, fishing, parks, tennis, and more. Live the life you have imagined in the home you have always dreamed of- 22 Olde Mill Run!
Location
State NJ
County Burlington
Area Medford Twp (20320)
Zoning RGD
Rooms
Other Rooms Living Room, Dining Room, Primary Bedroom, Bedroom 2, Bedroom 3, Bedroom 4, Kitchen, Game Room, Family Room, Den, Library, Foyer, Office
Basement Partially Finished
Interior
Interior Features Breakfast Area, Built-Ins, Carpet, Dining Area, Family Room Off Kitchen, Floor Plan - Open, Formal/Separate Dining Room, Kitchen - Eat-In, Kitchen - Gourmet, Kitchen - Island, Kitchen - Table Space, Pantry, Primary Bath(s), Recessed Lighting, Soaking Tub, Tub Shower, Stall Shower, Upgraded Countertops, Walk-in Closet(s), Wet/Dry Bar, Window Treatments, Wood Floors
Hot Water Natural Gas
Heating Central
Cooling Central A/C
Flooring Hardwood, Marble, Partially Carpeted
Fireplaces Number 2
Fireplaces Type Gas/Propane, Marble, Wood, Stone
Equipment Built-In Range, Dishwasher, Dryer, Oven - Double, Oven - Self Cleaning, Oven - Wall, Oven/Range - Electric, Stainless Steel Appliances, Washer, Water Heater, Freezer, Refrigerator
Fireplace Y
Window Features Casement
Appliance Built-In Range, Dishwasher, Dryer, Oven - Double, Oven - Self Cleaning, Oven - Wall, Oven/Range - Electric, Stainless Steel Appliances, Washer, Water Heater, Freezer, Refrigerator
Heat Source Natural Gas
Laundry Upper Floor
Exterior
Exterior Feature Deck(s), Porch(es)
Parking Features Garage - Side Entry, Inside Access
Garage Spaces 2.0
Water Access N
View Trees/Woods
Roof Type Architectural Shingle
Accessibility None
Porch Deck(s), Porch(es)
Attached Garage 2
Total Parking Spaces 2
Garage Y
Building
Lot Description Backs to Trees, Cul-de-sac, Front Yard, Landscaping, No Thru Street, Partly Wooded, Premium, Private, Rear Yard, Secluded, Trees/Wooded
Story 2
Foundation Block
Sewer Private Septic Tank, On Site Septic
Water Well
Architectural Style Contemporary
Level or Stories 2
Additional Building Above Grade, Below Grade
Structure Type 9'+ Ceilings,2 Story Ceilings,Cathedral Ceilings,Dry Wall,High
New Construction N
Schools
Elementary Schools Chairville E.S.
Middle Schools Memorial
High Schools Shawnee H.S.
School District Lenape Regional High
Others
Senior Community No
Tax ID 20-05301 01-00011 05
Ownership Fee Simple
SqFt Source Assessor
Special Listing Condition Standard
Read Less
Want to know what your home might be worth? Contact us for a FREE valuation!

Our team is ready to help you sell your home for the highest possible price ASAP

Bought with Genevieve A Haldeman • Keller Williams Realty - Medford
GET MORE INFORMATION





