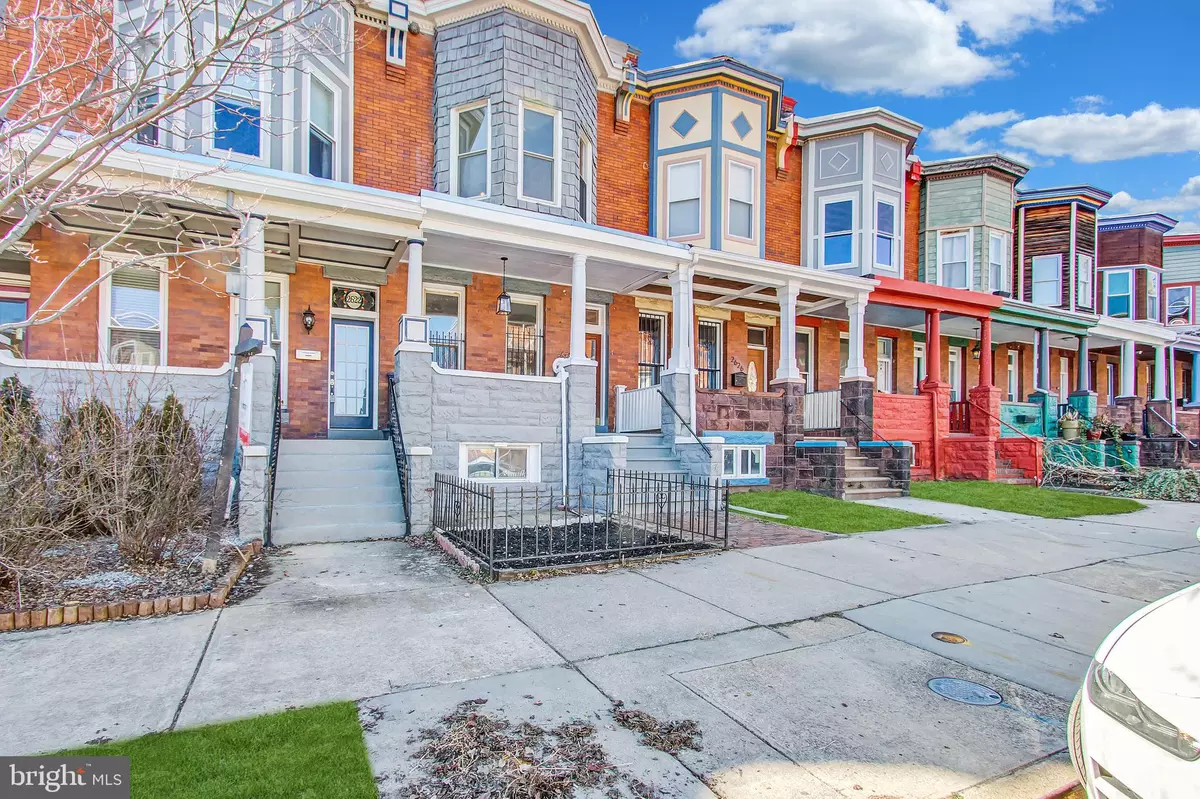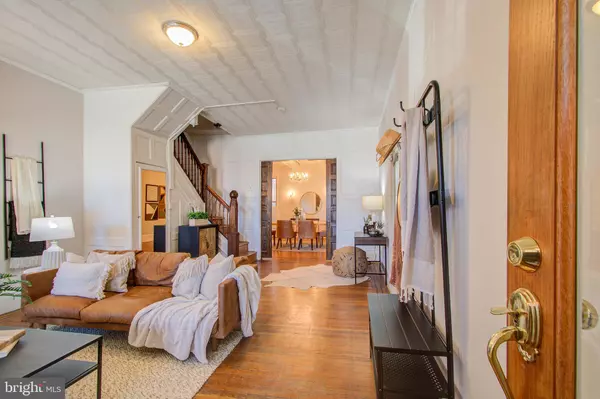$325,000
$325,000
For more information regarding the value of a property, please contact us for a free consultation.
2624 GUILFORD AVE Baltimore, MD 21218
3 Beds
2 Baths
2,707 SqFt
Key Details
Sold Price $325,000
Property Type Townhouse
Sub Type Interior Row/Townhouse
Listing Status Sold
Purchase Type For Sale
Square Footage 2,707 sqft
Price per Sqft $120
Subdivision Charles Village
MLS Listing ID MDBA541006
Sold Date 03/31/21
Style Colonial
Bedrooms 3
Full Baths 2
HOA Y/N N
Abv Grd Liv Area 1,996
Originating Board BRIGHT
Year Built 1900
Annual Tax Amount $4,816
Tax Year 2021
Lot Size 2,400 Sqft
Acres 0.06
Property Description
Absolutely Incredible Remodeled, Light Bright and Airy Rowhome in Charles Village! Features Inviting Front Porch, Spacious Main Level with Tall 9'+ Ceilings, Wood Floors and Crown Molding Fine Architectural Detail. Living Room with Fireplace and Formal Dining Room with Antique Chandelier are connected by Tall, Hand Carved Wooden Pocket Doors, Leading to Newly Renovated Kitchen. Kitchen features 42" White Soft Close Cabinets, Energy-Efficient Stainless Appliances, and Quartz Countertops. Main Level also Features a Full Bath and opens to Rear Deck and Fenced Back Yard for Entertaining. Upper Level features Three Spacious Bedrooms and an Updated Full bath, Beautiful Stained Glass Window above Stairs, and a Separate Office/Den/Study addition at the Rear Bedroom. Fully Finished Lower Level with Additional Rec Room/Bonus Room and Laundry. Updates include New Roof ($8K) and Main Exterior Sewer Line ($10K), New Kitchen, Plumbing Upgrades & More. Over $45,000 in Recent Updates! Convenient to JHU, Restaurants, Waverly Farmers Market, I-395, I-695, I-95, and I-83. Only 0.5 Miles to Bars & Restaurants; 0.7 miles to Hopkins University; 1 mile to Penn State/Light Rail; 1.2 miles to Druid Hill Park & Lake. Located in Hopkins Patrol Zone!
Location
State MD
County Baltimore City
Zoning R-6
Direction East
Rooms
Basement Full, Fully Finished
Interior
Interior Features Formal/Separate Dining Room, Kitchen - Table Space, Upgraded Countertops, Wood Floors
Hot Water Natural Gas
Heating Forced Air
Cooling Window Unit(s)
Flooring Hardwood
Fireplaces Number 1
Equipment Built-In Microwave, Dishwasher, Disposal, Dryer, Energy Efficient Appliances, Oven/Range - Electric, Refrigerator, Stainless Steel Appliances, Washer, Water Heater
Furnishings No
Fireplace Y
Appliance Built-In Microwave, Dishwasher, Disposal, Dryer, Energy Efficient Appliances, Oven/Range - Electric, Refrigerator, Stainless Steel Appliances, Washer, Water Heater
Heat Source Natural Gas
Laundry Washer In Unit, Dryer In Unit, Lower Floor
Exterior
Utilities Available Natural Gas Available, Electric Available, Water Available, Sewer Available
Water Access N
Accessibility Other
Garage N
Building
Story 3
Sewer Public Sewer
Water Public
Architectural Style Colonial
Level or Stories 3
Additional Building Above Grade, Below Grade
New Construction N
Schools
School District Baltimore City Public Schools
Others
Pets Allowed Y
Senior Community No
Tax ID 0312163838 013
Ownership Fee Simple
SqFt Source Estimated
Security Features Main Entrance Lock,Smoke Detector
Acceptable Financing Conventional, FHA, VA, Cash, Bank Portfolio, Other
Horse Property N
Listing Terms Conventional, FHA, VA, Cash, Bank Portfolio, Other
Financing Conventional,FHA,VA,Cash,Bank Portfolio,Other
Special Listing Condition Standard
Pets Allowed No Pet Restrictions
Read Less
Want to know what your home might be worth? Contact us for a FREE valuation!

Our team is ready to help you sell your home for the highest possible price ASAP

Bought with Christopher M James • Northrop Realty

GET MORE INFORMATION





