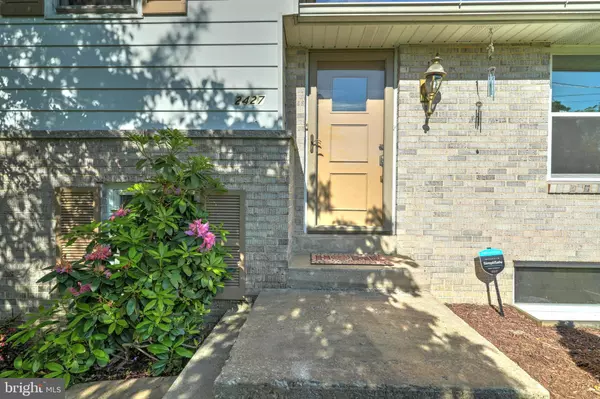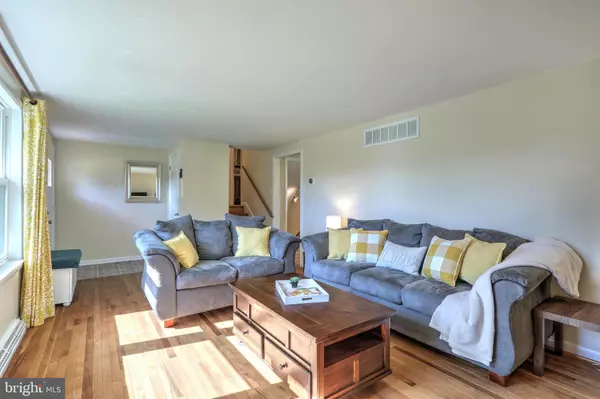$225,000
$225,000
For more information regarding the value of a property, please contact us for a free consultation.
2427 PINE GROVE RD York, PA 17403
3 Beds
2 Baths
2,009 SqFt
Key Details
Sold Price $225,000
Property Type Single Family Home
Sub Type Detached
Listing Status Sold
Purchase Type For Sale
Square Footage 2,009 sqft
Price per Sqft $111
Subdivision Pine Grove
MLS Listing ID PAYK138432
Sold Date 07/31/20
Style Split Level
Bedrooms 3
Full Baths 2
HOA Y/N N
Abv Grd Liv Area 2,009
Originating Board BRIGHT
Year Built 1970
Annual Tax Amount $4,304
Tax Year 2020
Lot Size 0.275 Acres
Acres 0.28
Property Description
Welcome to 2427 Pine Grove Road in the desireable Dallastown School District. This 3 BR 2 Full Bath 4 level split offers levels to the home with minimal stairs to climb. It feels like a rancher but is better! Multiple floors mean segmented rooms, which gives a sense of privacy. As you pull into the drive way you feel comforted by the big trees that give a charming feel to the entrance. This layout has two living rooms, one in the lower level for the kids, another up top for adults and entertaining. The lower level has walk out doors and windows so technically your not in a "basement" at all. However go another level down and you will find plenty of storage that just keeps going. The renovated kitchen includes granite breakfast bar and resurfaced custom acrylic over tile countertops,-includes a 5 year warranty- new stainless steel appliances, deep double sink and plenty of counter space for the baker or chef in the family. The eat in kitchen/dining room has built in cabinets or can be used as a hutch. Home has original HARDWOOD floors in Living Rm, Hall and all Bedrooms. Kitchen and Renovated Baths have beautiful tile floors and showers. The home features custom Anderson windows that are in great shape. The roof is a 30 Year Architectural that was replaced in 2014. The large level yard is great for enteraining as its big enough to offer ample space for the kids to play soccer volley ball or corn hole maybe even a swimming pool and additional space for the adults with a brick patio and firepit. A gas grill rough in is included and seller is happy to leave the grill. A shed is included for additional storage. Almost the entire home has been repainted top to bottom including ceilings and trim. Hot water Heater just replaced in 2019. This home has been well maintained and Pride of Ownership is reflected to offer you a home that you can MOVE RIGHT INTO! Just over a quarter of an acre but feels so much larger with a very deep front yard and an overized back yard that is partially fenced naturally with landscaping. If you are looking for a quiet retreat in a great school district with plenty of room to live and plenty of storage that is close to parks, walking trails, lakes, shopping and theaters THIS IS THE PERFECT HOME. One year warranty included. Refrigerator in kitchen and storage convey as well as the deep freezer. CLICK ON THE VIDEO CAMERA FOR A 3D VIRTUAL TOUR OF THE HOME!!!
Location
State PA
County York
Area York Twp (15254)
Zoning RESIDENTIAL
Rooms
Other Rooms Living Room, Primary Bedroom, Bedroom 2, Bedroom 3, Kitchen, Game Room, Family Room, Bathroom 1, Primary Bathroom
Basement Full
Main Level Bedrooms 3
Interior
Interior Features Breakfast Area, Built-Ins, Ceiling Fan(s), Combination Kitchen/Dining, Kitchen - Eat-In, Wood Floors, Wood Stove
Heating Forced Air
Cooling Central A/C
Fireplaces Number 1
Fireplaces Type Wood
Equipment Built-In Microwave, Refrigerator, Stainless Steel Appliances, Dishwasher, Oven/Range - Gas, Disposal, Dryer - Gas
Fireplace Y
Window Features Double Pane,Wood Frame
Appliance Built-In Microwave, Refrigerator, Stainless Steel Appliances, Dishwasher, Oven/Range - Gas, Disposal, Dryer - Gas
Heat Source Natural Gas
Exterior
Exterior Feature Patio(s)
Garage Spaces 4.0
Water Access N
Accessibility None
Porch Patio(s)
Total Parking Spaces 4
Garage N
Building
Lot Description Cleared, Level, Landscaping, Rear Yard
Story 2
Sewer Public Sewer
Water Public
Architectural Style Split Level
Level or Stories 2
Additional Building Above Grade
New Construction N
Schools
School District Dallastown Area
Others
Senior Community No
Tax ID 54-000-15-0021-00-00000
Ownership Fee Simple
SqFt Source Assessor
Acceptable Financing Cash, FHA, VA, Conventional
Listing Terms Cash, FHA, VA, Conventional
Financing Cash,FHA,VA,Conventional
Special Listing Condition Standard
Read Less
Want to know what your home might be worth? Contact us for a FREE valuation!

Our team is ready to help you sell your home for the highest possible price ASAP

Bought with LISA HARRIS • Joy Daniels Real Estate Group, Ltd

GET MORE INFORMATION





