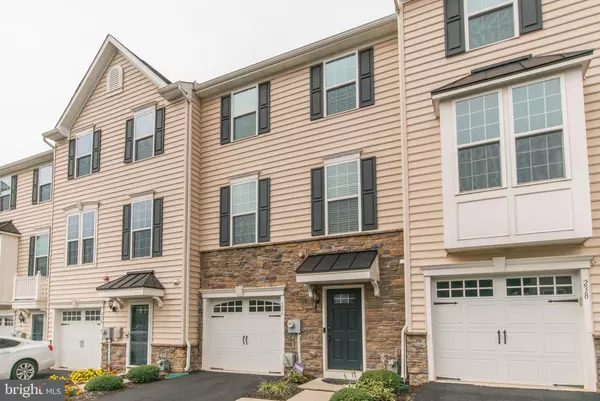$289,900
$289,900
For more information regarding the value of a property, please contact us for a free consultation.
236 MACDONALD AVE Wyncote, PA 19095
3 Beds
3 Baths
2,040 SqFt
Key Details
Sold Price $289,900
Property Type Townhouse
Sub Type Interior Row/Townhouse
Listing Status Sold
Purchase Type For Sale
Square Footage 2,040 sqft
Price per Sqft $142
Subdivision Wyngate
MLS Listing ID PAMC667456
Sold Date 01/29/21
Style Traditional,Contemporary
Bedrooms 3
Full Baths 2
Half Baths 1
HOA Fees $180/mo
HOA Y/N Y
Abv Grd Liv Area 2,040
Originating Board BRIGHT
Year Built 2014
Annual Tax Amount $8,342
Tax Year 2020
Lot Size 1,120 Sqft
Acres 0.03
Lot Dimensions 20.00 x 0.00
Property Description
Welcome to a desirable, luxury townhome in the gated community of Wyngate. This spacious Mozart model home features over 2,000 square feet of living space. Meticulously maintained and tastefully upgraded. Enter into your welcoming foyer with a conveniently located half bath, coat closet, mechanical room and accessible inside garage. Lower level also offers large walkout family room showcasing glass sliding doors, LED recess lighting, hardwood flooring and crown molding opening right up to 34 acres of deed restricted open space plus trails for residents. Main level open concept boasts with plenty of natural light, LED recess lighting, gleaming hardwood floors, formal living and dining room, and an upgraded oversized deck. The spacious eat-in kitchen features 42-inch cabinetry, stainless steel appliances, 3 seat island and peninsula. These features are great for extra seating, entertaining, and meal prep. Upper level offers large owner's suite with private 3-piece bath and walk in closet, spacious second and third bedroom, laundry closet and shared 3-piece hall bath making it complete. This private community is located close to shops, entertaining, dining and quick access to 309, 611, PA turnpike, Center City, public and suburban transportation. HOA fee covers lawn maintenance, trash and snow removal giving you way to easier living. Community center is coming soon! Schedule your appointment today to view this beautiful community
Location
State PA
County Montgomery
Area Cheltenham Twp (10631)
Zoning C1-R
Rooms
Other Rooms Living Room, Dining Room, Kitchen, Basement, Utility Room
Basement Full
Interior
Hot Water Natural Gas
Cooling Central A/C
Flooring Hardwood, Carpet, Ceramic Tile
Heat Source Natural Gas
Exterior
Parking Features Additional Storage Area, Covered Parking, Garage - Front Entry, Inside Access
Garage Spaces 4.0
Utilities Available Cable TV Available, Cable TV, Electric Available, Natural Gas Available, Water Available, Sewer Available
Water Access N
Roof Type Architectural Shingle
Accessibility None
Attached Garage 1
Total Parking Spaces 4
Garage Y
Building
Story 3
Sewer Public Sewer
Water Public
Architectural Style Traditional, Contemporary
Level or Stories 3
Additional Building Above Grade, Below Grade
New Construction N
Schools
Elementary Schools Wyncote
Middle Schools Cedarbrook
High Schools Cheltenham
School District Cheltenham
Others
HOA Fee Include Common Area Maintenance,Ext Bldg Maint,Snow Removal,Trash
Senior Community No
Tax ID 31-00-17338-481
Ownership Fee Simple
SqFt Source Assessor
Acceptable Financing Cash, Conventional, FHA, VA
Listing Terms Cash, Conventional, FHA, VA
Financing Cash,Conventional,FHA,VA
Special Listing Condition Standard
Read Less
Want to know what your home might be worth? Contact us for a FREE valuation!

Our team is ready to help you sell your home for the highest possible price ASAP

Bought with Vy Trinh • Philadelphia Homes
GET MORE INFORMATION





