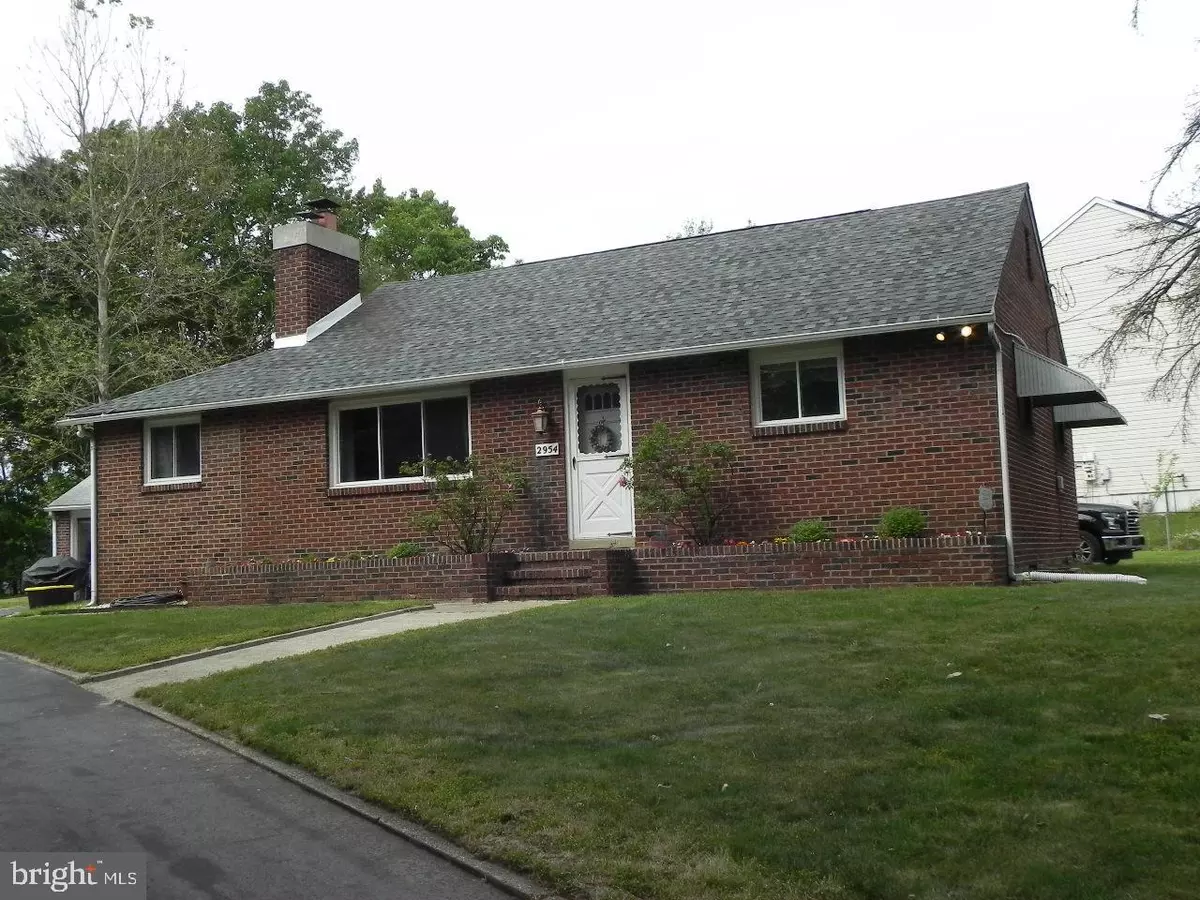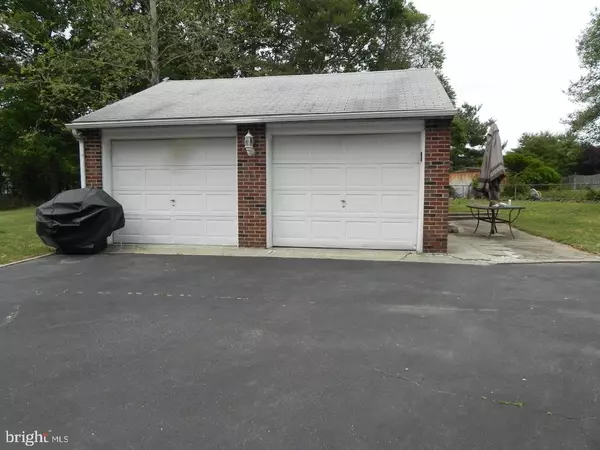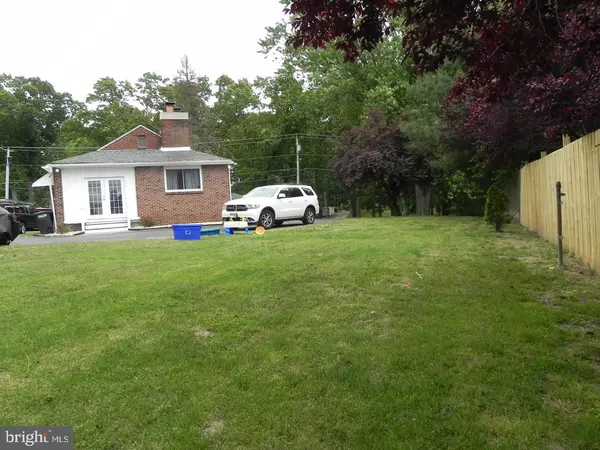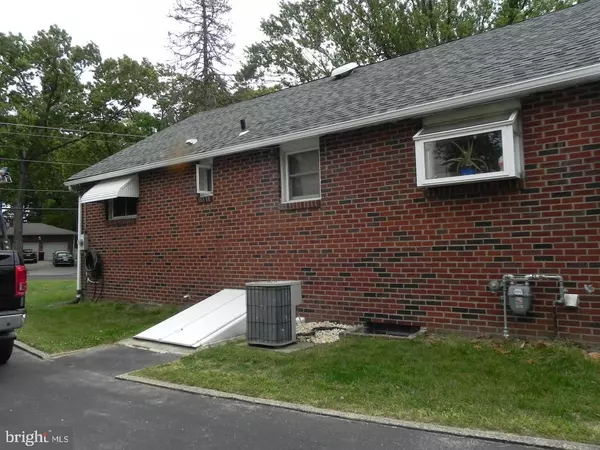$235,500
$235,000
0.2%For more information regarding the value of a property, please contact us for a free consultation.
2954 GARWOOD RD Sicklerville, NJ 08081
3 Beds
2 Baths
1,104 SqFt
Key Details
Sold Price $235,500
Property Type Single Family Home
Sub Type Detached
Listing Status Sold
Purchase Type For Sale
Square Footage 1,104 sqft
Price per Sqft $213
Subdivision Stonebridge Run
MLS Listing ID NJCD394848
Sold Date 10/27/20
Style Ranch/Rambler
Bedrooms 3
Full Baths 2
HOA Y/N N
Abv Grd Liv Area 1,104
Originating Board BRIGHT
Year Built 1970
Annual Tax Amount $7,471
Tax Year 2019
Lot Size 1.128 Acres
Acres 1.13
Lot Dimensions 339.00 x 145.00
Property Description
Rock Solid! ALL BRICK Rancher Fully Remodeled: Full Finished Basement with Bilco door egress and Bonus Room (Office/ Den with closet and window) and Full bath. New Roof, New Bath and basement floors; Over an Acre lot travels 339' deep and Parklike rear yard trail leads to gate that opens to STONEBRIDGE RUN Development. House sits back off road with a Paved Circular Drive to rear parking area and an Oversize Detached TWO car garage. Great location with easy access to Route 42. Great comfortable home with wood burning Brick fireplace and a walk up attic for additional easy storage. House is move in ready with lots rooms for everyone.
Location
State NJ
County Camden
Area Gloucester Twp (20415)
Zoning RES
Rooms
Other Rooms Living Room, Kitchen, Game Room, Family Room, Bedroom 1, Mud Room, Bathroom 2, Bathroom 3, Bonus Room
Basement Fully Finished, Outside Entrance, Walkout Stairs
Main Level Bedrooms 3
Interior
Interior Features Attic, Carpet, Ceiling Fan(s), Combination Kitchen/Dining, Family Room Off Kitchen, Kitchen - Country
Hot Water Natural Gas
Heating Baseboard - Hot Water
Cooling Central A/C
Equipment Built-In Range, Dishwasher
Appliance Built-In Range, Dishwasher
Heat Source Natural Gas
Exterior
Parking Features Additional Storage Area, Garage Door Opener, Oversized
Garage Spaces 11.0
Water Access N
Accessibility None
Total Parking Spaces 11
Garage Y
Building
Lot Description Backs to Trees, Rear Yard
Story 1
Sewer Public Sewer
Water Public
Architectural Style Ranch/Rambler
Level or Stories 1
Additional Building Above Grade, Below Grade
New Construction N
Schools
School District Gloucester Township Public Schools
Others
Senior Community No
Tax ID 15-14806-00012
Ownership Fee Simple
SqFt Source Assessor
Special Listing Condition Standard
Read Less
Want to know what your home might be worth? Contact us for a FREE valuation!

Our team is ready to help you sell your home for the highest possible price ASAP

Bought with Acacia Fenter-Watts • Exit Realty East Coast

GET MORE INFORMATION





