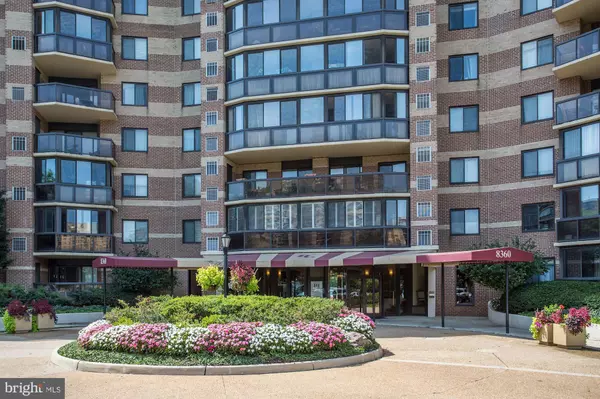$346,000
$339,000
2.1%For more information regarding the value of a property, please contact us for a free consultation.
8360 GREENSBORO DR #616 Mclean, VA 22102
1 Bed
1 Bath
902 SqFt
Key Details
Sold Price $346,000
Property Type Condo
Sub Type Condo/Co-op
Listing Status Sold
Purchase Type For Sale
Square Footage 902 sqft
Price per Sqft $383
Subdivision Rotonda
MLS Listing ID VAFX1160708
Sold Date 11/17/20
Style Contemporary
Bedrooms 1
Full Baths 1
Condo Fees $533/mo
HOA Y/N N
Abv Grd Liv Area 902
Originating Board BRIGHT
Year Built 1978
Annual Tax Amount $3,076
Tax Year 2020
Property Description
Looking for the perfect space and location to meet your needs? Welcome to Unit 616 at The Rotonda! This rare one bedroom + den condo in The Rotonda offers 900 square feet of updated space for flexible living. The den makes the perfect place for that home office or guest room, and the open concept living/dining area flows into a gorgeous kitchen with granite counters, stylish backsplash, stainless steel appliances and an island with more storage, serving and seating space. The bedroom is the perfect retreat with lots of room for that king-sized bed, as well as a walk-in closet with a second bonus closet. Your washer and dryer are conveniently stowed away between the bedroom and bathroom, which has a large walk-in shower and beautiful marble-topped vanity. While the unit boasts four generous closets, an additional storage unit also conveys. The Rotonda community leaves you wanting nothing - from indoor and outdoor pools, gym, tennis courts and walking trails to the shared library and lounging spaces, putting green, car wash area and convenience store. The gated community features plenty of parking for you and your guests and is within walking distance of two Metro stations, the new flagship Whole Foods, Tysons Galleria and much more. Check out the virtual tour (http://spws.homevisit.com/mls/311229) and schedule your private showing today!
Location
State VA
County Fairfax
Zoning 230
Rooms
Other Rooms Living Room, Dining Room, Kitchen, Den, Bedroom 1
Main Level Bedrooms 1
Interior
Interior Features Carpet, Combination Dining/Living, Floor Plan - Open, Kitchen - Island, Upgraded Countertops, Walk-in Closet(s), Window Treatments
Hot Water Electric
Heating Forced Air
Cooling Programmable Thermostat, Central A/C
Equipment Built-In Microwave, Dishwasher, Dryer, Oven/Range - Electric, Refrigerator, Stainless Steel Appliances, Washer
Appliance Built-In Microwave, Dishwasher, Dryer, Oven/Range - Electric, Refrigerator, Stainless Steel Appliances, Washer
Heat Source Electric
Exterior
Garage Spaces 1.0
Amenities Available Common Grounds, Community Center, Convenience Store, Elevator, Extra Storage, Fitness Center, Game Room, Billiard Room, Gated Community, Jog/Walk Path, Lake, Library, Meeting Room, Pool - Indoor, Pool - Outdoor, Putting Green, Sauna, Security, Swimming Pool, Tennis Courts, Other
Water Access N
Accessibility None
Total Parking Spaces 1
Garage N
Building
Story 1
Unit Features Hi-Rise 9+ Floors
Sewer Public Sewer
Water Public
Architectural Style Contemporary
Level or Stories 1
Additional Building Above Grade, Below Grade
New Construction N
Schools
School District Fairfax County Public Schools
Others
Pets Allowed Y
HOA Fee Include Common Area Maintenance,Ext Bldg Maint,Health Club,Insurance,Management,Pool(s),Recreation Facility,Reserve Funds,Sauna,Security Gate,Trash,Other
Senior Community No
Tax ID 0293 17030616
Ownership Condominium
Special Listing Condition Standard
Pets Allowed Cats OK, Dogs OK
Read Less
Want to know what your home might be worth? Contact us for a FREE valuation!

Our team is ready to help you sell your home for the highest possible price ASAP

Bought with Sean Lee Price • Long & Foster Real Estate, Inc.

GET MORE INFORMATION





