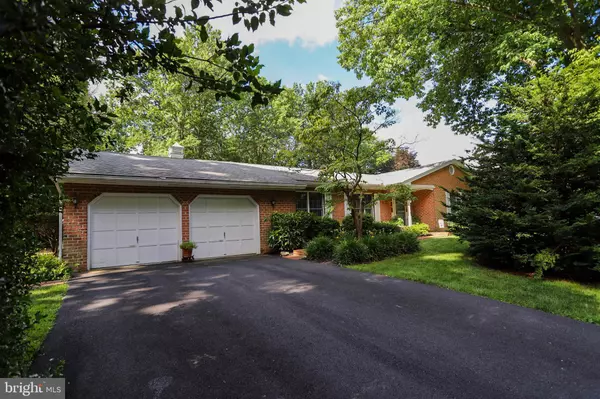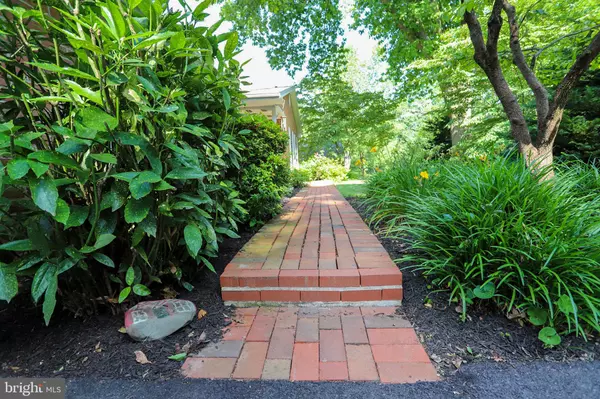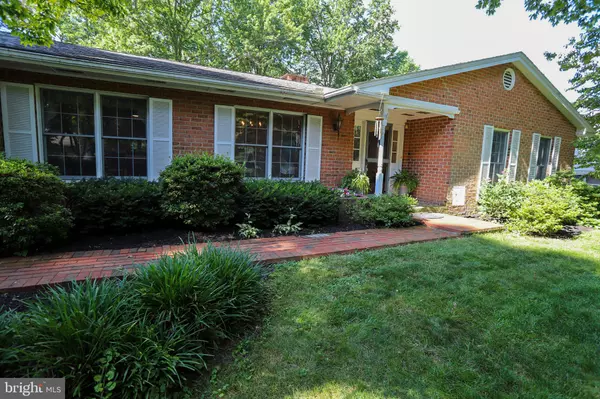$315,000
$309,900
1.6%For more information regarding the value of a property, please contact us for a free consultation.
2945 KINGS LN Lancaster, PA 17601
3 Beds
3 Baths
1,974 SqFt
Key Details
Sold Price $315,000
Property Type Single Family Home
Sub Type Detached
Listing Status Sold
Purchase Type For Sale
Square Footage 1,974 sqft
Price per Sqft $159
Subdivision Mill Mar
MLS Listing ID PALA165850
Sold Date 09/11/20
Style Ranch/Rambler
Bedrooms 3
Full Baths 2
Half Baths 1
HOA Y/N N
Abv Grd Liv Area 1,974
Originating Board BRIGHT
Year Built 1974
Annual Tax Amount $5,397
Tax Year 2020
Lot Size 0.380 Acres
Acres 0.38
Lot Dimensions 0.00 x 0.00
Property Description
Welcome to Mill Mar Incentives await.Enjoy the convenience of one-story living, with everything Lancaster has to offer in 10 minutes any direction. Situated a whole 5 minutes from Rt30, this home is located ideally for someone with a regular commute to work. Its been well-maintained in general, but the fresh coat of paint and brand new carpets completely rejuvenated the place. The basement was just recently drylocked, and a new bilco door was installed as well. With a far more modern aesthetic than before, 2945 Kings Lane is ready for it's next family! Step out back onto the large brick patio to be welcomed by an assortment of flowers and plants that are absolutely thriving. Not to mention the beautiful, mature trees that frame the property and provide a ton of privacy. Get your showings scheduled ASAP, so we know youre out there & interested! Call me to find out more about buyers choice of granite counter top and carpet installation... we are motivated!
Location
State PA
County Lancaster
Area East Hempfield Twp (10529)
Zoning RESIDENTIAL
Rooms
Other Rooms Living Room, Dining Room, Primary Bedroom, Bedroom 2, Bedroom 3, Kitchen, Family Room, Laundry, Full Bath, Half Bath
Basement Full, Outside Entrance, Shelving, Sump Pump, Unfinished, Walkout Stairs
Main Level Bedrooms 3
Interior
Interior Features Attic, Breakfast Area, Ceiling Fan(s), Dining Area, Entry Level Bedroom, Exposed Beams, Kitchen - Eat-In, Primary Bath(s), Stall Shower, Tub Shower, Wood Floors
Hot Water Electric
Heating Forced Air
Cooling Central A/C
Flooring Hardwood, Stone, Tile/Brick, Vinyl
Fireplaces Number 2
Fireplaces Type Brick, Corner, Fireplace - Glass Doors, Mantel(s), Wood
Equipment Dryer, Microwave, Oven/Range - Gas, Range Hood, Refrigerator, Stainless Steel Appliances, Washer
Fireplace Y
Window Features Double Pane,Screens,Sliding,Wood Frame
Appliance Dryer, Microwave, Oven/Range - Gas, Range Hood, Refrigerator, Stainless Steel Appliances, Washer
Heat Source Natural Gas
Laundry Has Laundry, Main Floor
Exterior
Exterior Feature Brick, Enclosed, Patio(s), Porch(es)
Parking Features Additional Storage Area, Garage - Front Entry, Garage - Rear Entry, Garage Door Opener, Inside Access, Oversized
Garage Spaces 6.0
Utilities Available Cable TV, Natural Gas Available, Phone
Water Access N
Roof Type Shingle
Street Surface Paved
Accessibility No Stairs
Porch Brick, Enclosed, Patio(s), Porch(es)
Road Frontage Boro/Township
Attached Garage 2
Total Parking Spaces 6
Garage Y
Building
Lot Description Backs to Trees, Front Yard, Landscaping, Rear Yard, SideYard(s)
Story 1
Sewer Public Sewer
Water Public
Architectural Style Ranch/Rambler
Level or Stories 1
Additional Building Above Grade, Below Grade
Structure Type Brick,Dry Wall
New Construction N
Schools
High Schools Hempfield
School District Hempfield
Others
Senior Community No
Tax ID 290-58024-0-0000
Ownership Fee Simple
SqFt Source Assessor
Security Features Main Entrance Lock,Smoke Detector
Acceptable Financing Cash, Conventional
Listing Terms Cash, Conventional
Financing Cash,Conventional
Special Listing Condition Standard
Read Less
Want to know what your home might be worth? Contact us for a FREE valuation!

Our team is ready to help you sell your home for the highest possible price ASAP

Bought with Brian Donmoyer • Berkshire Hathaway HomeServices Homesale Realty

GET MORE INFORMATION





