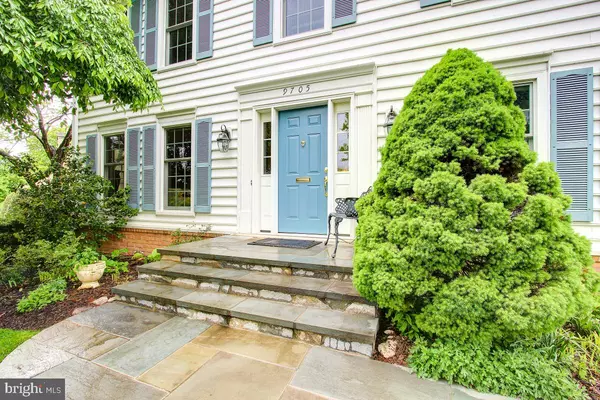$539,900
$539,500
0.1%For more information regarding the value of a property, please contact us for a free consultation.
9705 LOOKOUT PL Montgomery Village, MD 20886
5 Beds
4 Baths
3,204 SqFt
Key Details
Sold Price $539,900
Property Type Single Family Home
Sub Type Detached
Listing Status Sold
Purchase Type For Sale
Square Footage 3,204 sqft
Price per Sqft $168
Subdivision Whetstone
MLS Listing ID MDMC699686
Sold Date 06/30/20
Style Colonial
Bedrooms 5
Full Baths 3
Half Baths 1
HOA Fees $152/qua
HOA Y/N Y
Abv Grd Liv Area 2,404
Originating Board BRIGHT
Year Built 1984
Annual Tax Amount $4,867
Tax Year 2018
Lot Size 9,752 Sqft
Acres 0.22
Property Description
Lovely home in Lakeside of Whetstone with stunning lakefront and rolling lawn views--beautifully maintained with renovated kitchen completely open to family room and fireplace 5 bedrooms, 3 full baths, 1 half bath - freshly painted and neutral decor to allow for all decorating themes -new windows and sliding glass doors upgraded kitchen includes replaced cabinets, granite counters, updated appliances, tile floor and breakfast room with pantry cabinet, laundry room and glass surround generous living room and dining room master bedroom suite with sitting room/office, multiple closets and renovated master bath with designer step in shower 3 more spacious bedrooms and guest bath finished basement with big recreation room, 5th bedroom and shower bath the exterior has extensive hardscape with stone walkway and front stoop plus paver patio the wood deck overlooks a lovely green lawn gorgeous landscaping professionally maintained--solar panels are leased and are budget friendly
Location
State MD
County Montgomery
Zoning TS
Rooms
Other Rooms Living Room, Dining Room, Primary Bedroom, Bedroom 2, Bedroom 3, Bedroom 4, Kitchen, Family Room, Foyer, Laundry, Recreation Room, Storage Room, Bathroom 2, Bathroom 3, Primary Bathroom, Half Bath
Basement Fully Finished
Interior
Interior Features Breakfast Area, Ceiling Fan(s), Family Room Off Kitchen, Formal/Separate Dining Room, Kitchen - Gourmet, Primary Bath(s), Stall Shower, Tub Shower, Upgraded Countertops, Walk-in Closet(s)
Hot Water Electric
Heating Forced Air, Heat Pump - Electric BackUp
Cooling Central A/C, Ceiling Fan(s), Heat Pump(s)
Flooring Laminated, Carpet, Ceramic Tile
Fireplaces Number 1
Fireplaces Type Wood, Screen
Equipment Oven/Range - Electric, Refrigerator, Icemaker, Dishwasher, Disposal, Washer, Dryer, Humidifier
Fireplace Y
Window Features Double Hung,Replacement,Screens,Sliding
Appliance Oven/Range - Electric, Refrigerator, Icemaker, Dishwasher, Disposal, Washer, Dryer, Humidifier
Heat Source Electric
Laundry Main Floor
Exterior
Exterior Feature Patio(s)
Parking Features Garage - Front Entry
Garage Spaces 2.0
Fence Split Rail
Utilities Available Above Ground, Cable TV Available, Natural Gas Available
Amenities Available Lake, Jog/Walk Path, Pool - Outdoor, Tennis Courts, Tot Lots/Playground, Common Grounds
Water Access N
View Water, Trees/Woods, Lake
Roof Type Composite
Accessibility None
Porch Patio(s)
Attached Garage 2
Total Parking Spaces 2
Garage Y
Building
Story 3
Sewer Public Sewer
Water Public
Architectural Style Colonial
Level or Stories 3
Additional Building Above Grade, Below Grade
New Construction N
Schools
Elementary Schools Whetstone
Middle Schools Montgomery Village
High Schools Watkins Mill
School District Montgomery County Public Schools
Others
HOA Fee Include Common Area Maintenance,Management,Pool(s),Snow Removal,Trash
Senior Community No
Tax ID 160900802240
Ownership Fee Simple
SqFt Source Assessor
Security Features Electric Alarm
Special Listing Condition Standard
Read Less
Want to know what your home might be worth? Contact us for a FREE valuation!

Our team is ready to help you sell your home for the highest possible price ASAP

Bought with Yony Kifle • KW Metro Center
GET MORE INFORMATION





