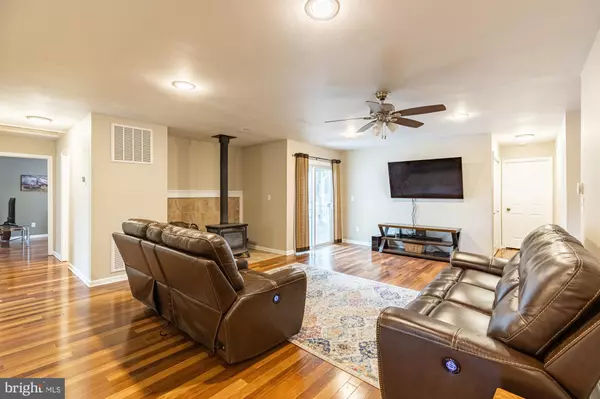$370,000
$380,000
2.6%For more information regarding the value of a property, please contact us for a free consultation.
4137 HIDDEN ACRES DR Louisa, VA 23093
3 Beds
3 Baths
2,014 SqFt
Key Details
Sold Price $370,000
Property Type Single Family Home
Sub Type Detached
Listing Status Sold
Purchase Type For Sale
Square Footage 2,014 sqft
Price per Sqft $183
Subdivision Hidden Acres
MLS Listing ID VAGO100202
Sold Date 05/07/21
Style Ranch/Rambler
Bedrooms 3
Full Baths 2
Half Baths 1
HOA Y/N N
Abv Grd Liv Area 2,014
Originating Board BRIGHT
Year Built 2009
Annual Tax Amount $1,428
Tax Year 2020
Lot Size 8.390 Acres
Acres 8.39
Property Description
Welcome to 4137 Hidden Acres Drive! This beautifully maintained 2,014 sq ft home sits on a picturesque 8.39 acres, making opportunities endless! Bella Brazilian teak floors are found throughout, along with spacious living area, wood stove, and walk-in closets with custom shelving. Entertain in the beautiful custom kitchen with granite countertops, huge island, quiet close cabinets with pull-out shelves, stainless steel appliances including Bosch dishwasher, built-in oven and microwave. The owners suite can be found in a separate wing with double vanity sink and custom tiled shower. Outside, enjoy your coffee under the covered gazebo with ceiling fan or walk straight down onto the homes brand new HUGE patio to enjoy the serenity of this Park-like property. Other outdoor amenities include 3-bay carport with shingled roof and large shed with roof overhang to house yard equipment. Conveniently located 25 minutes from Short Pump and 30 minutes from Charlottesville, this property has so much to offer!
Location
State VA
County Goochland
Zoning A1
Rooms
Main Level Bedrooms 3
Interior
Interior Features Built-Ins, Ceiling Fan(s), Dining Area, Pantry, Recessed Lighting, Walk-in Closet(s), Wood Floors, Wood Stove
Hot Water Tankless, Propane
Heating Heat Pump(s), Wood Burn Stove
Cooling Ceiling Fan(s), Heat Pump(s), Central A/C
Flooring Hardwood, Ceramic Tile
Fireplaces Number 1
Equipment Built-In Microwave, Built-In Range, Dishwasher, Dryer, Oven - Double, Refrigerator, Washer, Water Heater - Tankless
Fireplace Y
Appliance Built-In Microwave, Built-In Range, Dishwasher, Dryer, Oven - Double, Refrigerator, Washer, Water Heater - Tankless
Heat Source Electric
Laundry Main Floor, Has Laundry
Exterior
Exterior Feature Deck(s), Patio(s), Porch(es)
Garage Spaces 3.0
Carport Spaces 3
Water Access N
View Creek/Stream, Pasture, Trees/Woods
Roof Type Shingle
Accessibility 2+ Access Exits
Porch Deck(s), Patio(s), Porch(es)
Total Parking Spaces 3
Garage N
Building
Lot Description Cleared, Backs - Parkland, Partly Wooded, Open, Private, Rural, Secluded, SideYard(s), Stream/Creek, Trees/Wooded
Story 1
Sewer Septic Pump, Community Septic Tank, Private Septic Tank
Water Well
Architectural Style Ranch/Rambler
Level or Stories 1
Additional Building Above Grade, Below Grade
New Construction N
Schools
School District Goochland County Public Schools
Others
Pets Allowed N
Senior Community No
Tax ID 5-15-0-6-0
Ownership Fee Simple
SqFt Source Assessor
Horse Property N
Special Listing Condition Standard
Read Less
Want to know what your home might be worth? Contact us for a FREE valuation!

Our team is ready to help you sell your home for the highest possible price ASAP

Bought with Laura Maroon Watts • Lakeside Real Estate
GET MORE INFORMATION





