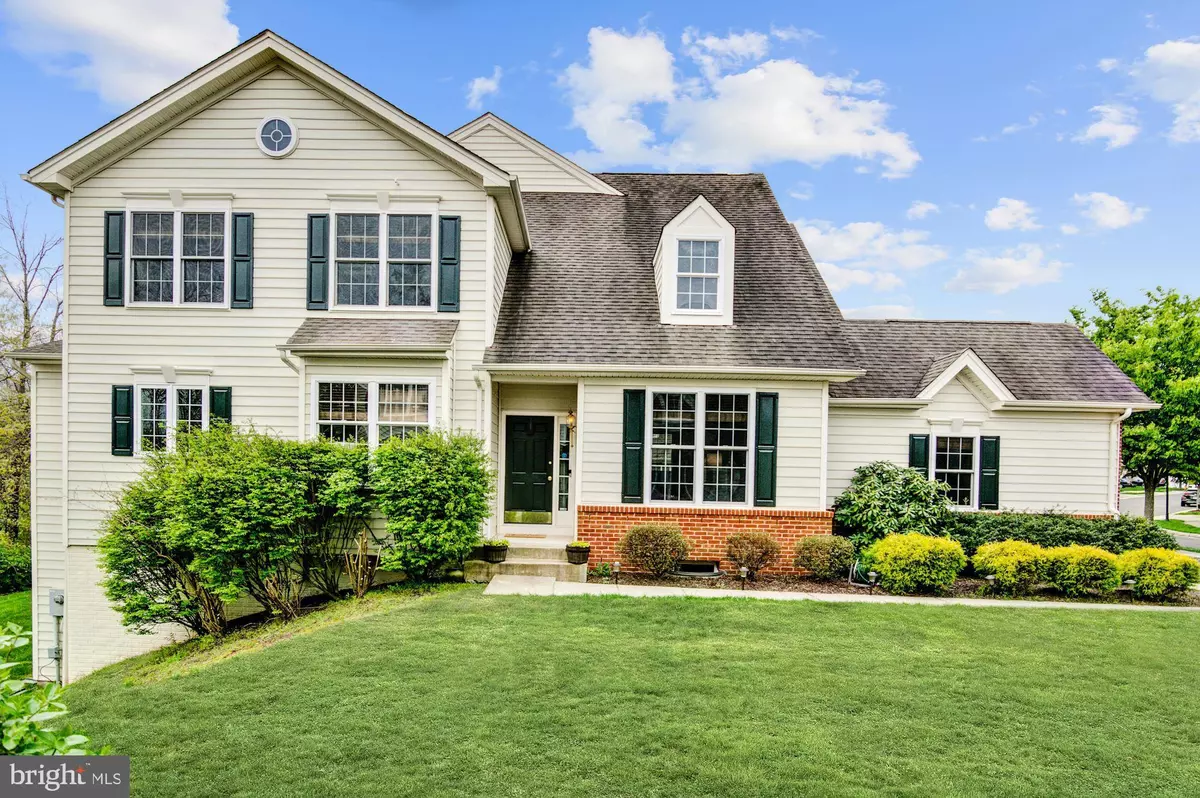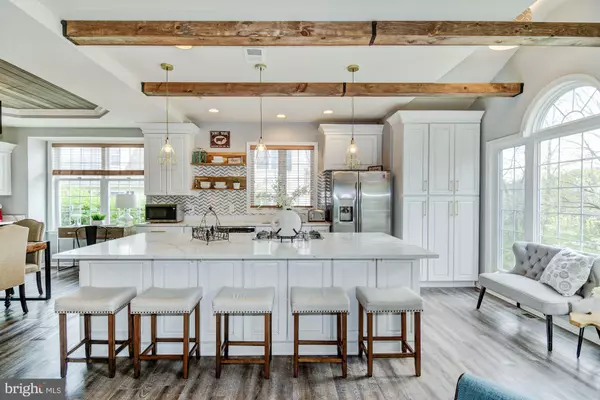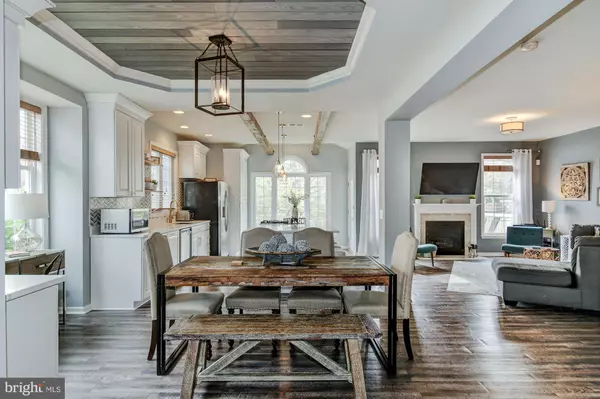$487,500
$494,900
1.5%For more information regarding the value of a property, please contact us for a free consultation.
15811 FOURMILE CREEK CT Haymarket, VA 20169
4 Beds
4 Baths
2,622 SqFt
Key Details
Sold Price $487,500
Property Type Townhouse
Sub Type End of Row/Townhouse
Listing Status Sold
Purchase Type For Sale
Square Footage 2,622 sqft
Price per Sqft $185
Subdivision Dominion Valley Country Club
MLS Listing ID VAPW492526
Sold Date 06/01/20
Style Carriage House
Bedrooms 4
Full Baths 3
Half Baths 1
HOA Fees $316/mo
HOA Y/N Y
Abv Grd Liv Area 2,068
Originating Board BRIGHT
Year Built 2006
Annual Tax Amount $4,965
Tax Year 2020
Lot Size 4,761 Sqft
Acres 0.11
Property Description
(Copy) https://my.matterport.com/show/?m=9JFhDGU3MHE&brand=0 into browser for virtual walk through. Beautifully updated end unit carriage home on cul-de-sac! Bright and airy floor plan features a 2 story foyer, vaulted ceilings in the living room and many side windows provide a lot of natural light. The focal point of the home is the 1 yr old remodeled open kitchen boasting dramatic custom-made wood beams across the ceiling, quartz countertop, marble backsplash, and pristine upgraded cabinets with slide out drawers that provide ample storage around the island. Step out on the deck and enjoy the private setting overlooking trees and creek. Elegant dining room tray ceiling with wood inlay, and a coffee bar with wine/beverage cooler. The updated half bath has accent floors, white distressed ship lap & new vanity! Upper level is well appointed with 3 bedrooms all painted neutral colors including a lofty master bedroom with walk-in closet and ensuite bath. The bright walk-out basement has 4th bedroom, full bath, recreation room, game room and dance/work out studio (semi-finished)- it's perfect for entertainment or additional living space. Resort style amenities are endless at Dominion Valley with indoor basketball courts, multiple pools, fitness center, ponds for fishing, jog/walk paths and so much more. HOA fee reflected includes the $74 social membership fee for Dominion Valley Country club and covers lawn mowing and some exterior maintenance (powerwash, front door painting and gutter cleaning)- only available in certain sections of the community! Just move-in and enjoy! Agent Owner. Seller prefers 30 day rent back.
Location
State VA
County Prince William
Zoning RPC
Rooms
Basement Full, Fully Finished, Walkout Level
Interior
Interior Features Ceiling Fan(s), Upgraded Countertops, Recessed Lighting, Primary Bath(s), Breakfast Area, Exposed Beams, Family Room Off Kitchen, Floor Plan - Open, Formal/Separate Dining Room, Kitchen - Island, Kitchen - Table Space
Hot Water Natural Gas, 60+ Gallon Tank
Heating Forced Air
Cooling Central A/C, Ceiling Fan(s)
Flooring Carpet, Tile/Brick, Hardwood
Fireplaces Number 1
Fireplaces Type Mantel(s), Screen, Insert
Equipment Dryer, Washer, Dishwasher, Disposal, Refrigerator, Icemaker, Oven - Wall, Stainless Steel Appliances
Fireplace Y
Window Features Palladian
Appliance Dryer, Washer, Dishwasher, Disposal, Refrigerator, Icemaker, Oven - Wall, Stainless Steel Appliances
Heat Source Natural Gas
Laundry Washer In Unit, Dryer In Unit
Exterior
Exterior Feature Deck(s)
Parking Features Garage - Side Entry, Garage Door Opener
Garage Spaces 2.0
Amenities Available Gated Community, Fitness Center, Exercise Room, Basketball Courts, Swimming Pool, Volleyball Courts, Tot Lots/Playground, Tennis Courts, Pool - Outdoor, Pool - Indoor
Water Access N
View Trees/Woods
Accessibility None
Porch Deck(s)
Attached Garage 2
Total Parking Spaces 2
Garage Y
Building
Lot Description Backs to Trees, Cul-de-sac
Story 3+
Sewer Public Sewer
Water Public
Architectural Style Carriage House
Level or Stories 3+
Additional Building Above Grade, Below Grade
Structure Type Tray Ceilings,Beamed Ceilings,Vaulted Ceilings,2 Story Ceilings
New Construction N
Schools
Elementary Schools Alvey
Middle Schools Ronald Wilson Regan
High Schools Battlefield
School District Prince William County Public Schools
Others
HOA Fee Include Common Area Maintenance,Lawn Maintenance,Ext Bldg Maint,Pool(s),Snow Removal,Trash
Senior Community No
Tax ID 7298-28-8885
Ownership Fee Simple
SqFt Source Estimated
Security Features Electric Alarm
Special Listing Condition Standard
Read Less
Want to know what your home might be worth? Contact us for a FREE valuation!

Our team is ready to help you sell your home for the highest possible price ASAP

Bought with Non Subscribing Member • Non Subscribing Office

GET MORE INFORMATION





