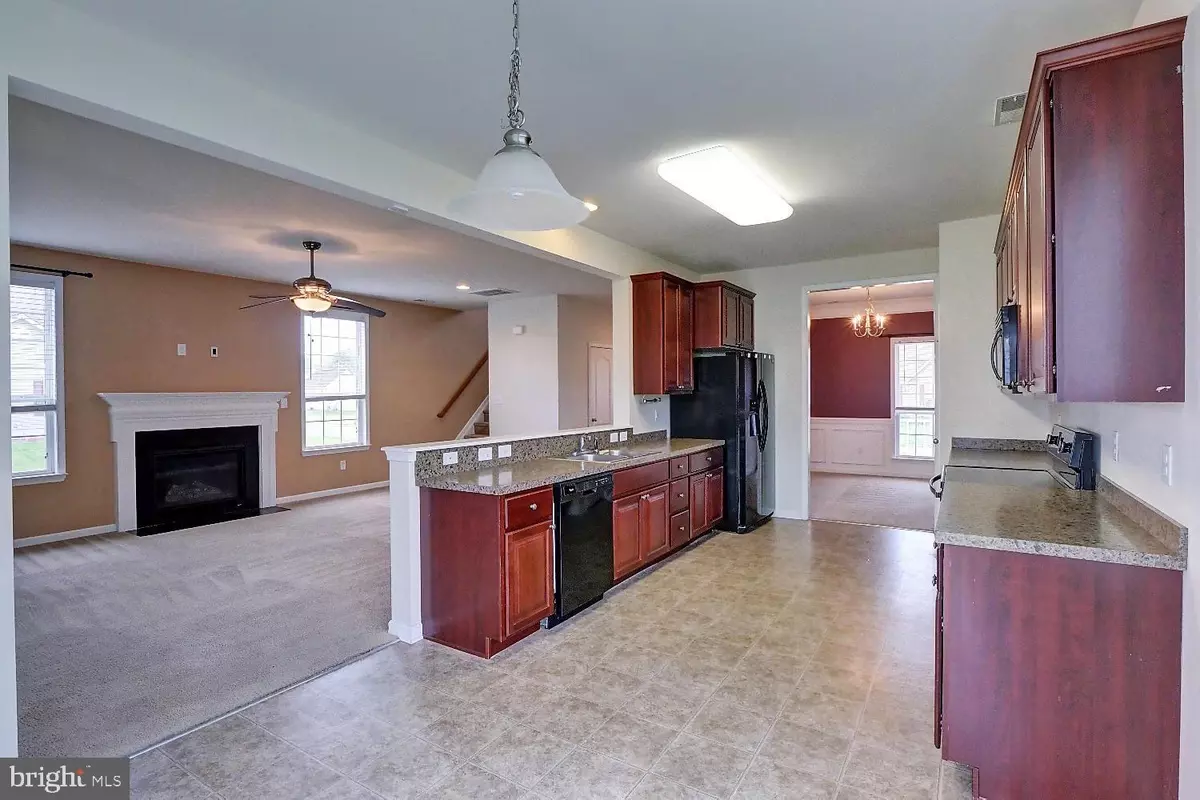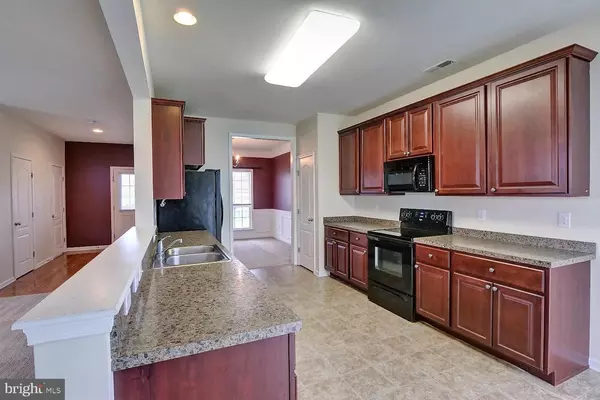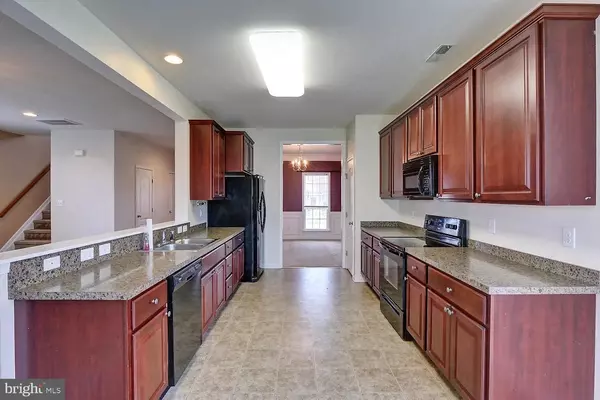$275,000
$275,000
For more information regarding the value of a property, please contact us for a free consultation.
54 TIBURAN CT Felton, DE 19943
4 Beds
3 Baths
2,150 SqFt
Key Details
Sold Price $275,000
Property Type Single Family Home
Sub Type Detached
Listing Status Sold
Purchase Type For Sale
Square Footage 2,150 sqft
Price per Sqft $127
Subdivision Pinehurst Village
MLS Listing ID DEKT238588
Sold Date 07/17/20
Style Colonial
Bedrooms 4
Full Baths 2
Half Baths 1
HOA Fees $25/ann
HOA Y/N Y
Abv Grd Liv Area 2,150
Originating Board BRIGHT
Year Built 2012
Annual Tax Amount $1,148
Tax Year 2019
Lot Size 0.267 Acres
Acres 0.27
Lot Dimensions 80.73 x 143.91
Property Description
Why wait for new construction when you can move right into this open floor plan home which features four bedrooms and 2.5 baths. Located conveniently inside the desirable development of Pinehurst Village with its own nicely sized corner lot, enjoy sitting on your front covered porch and watch the sunrise and sunset. Enter the foyer and the entire first floor is open, airy and inviting with a dining room/library space featuring elaborate wainscoting and crown molding, eat-in kitchen area and oversized great room. The kitchen enjoys a large enclosed pantry, endless countertops and high quality wood cabinetry. Enjoy celebrating your culinary abilities while talking with your great room guests. Eat in the dining room or eat-in kitchen area. Celebrate the ambiance of your gas fireplace with over hearth media hookup. Upstairs your master suite enjoys a sitting area with nicely sized walk in closet. The master bath features double solid surface sinks and countertop and plenty of cabinets. Each additional bedroom has a window and good-sized closet. The basement is convenient off the foyer and features an egress window if you have a custom design in mind to finish the basement in the future. The backyard is flat and features garden areas and space to accommodate any of your outdoor pleasures. Priced to sell and awaiting your visit today!
Location
State DE
County Kent
Area Lake Forest (30804)
Zoning AC
Rooms
Other Rooms Living Room, Dining Room, Primary Bedroom, Bedroom 2, Bedroom 3, Kitchen, Family Room, Bedroom 1
Basement Full, Unfinished
Interior
Hot Water Electric
Heating Forced Air
Cooling Central A/C
Flooring Carpet, Vinyl, Hardwood
Fireplaces Number 1
Equipment Refrigerator, Stove, Built-In Microwave, Dishwasher, Washer, Dryer
Furnishings No
Fireplace Y
Appliance Refrigerator, Stove, Built-In Microwave, Dishwasher, Washer, Dryer
Heat Source Natural Gas
Laundry Upper Floor
Exterior
Parking Features Additional Storage Area, Garage - Side Entry
Garage Spaces 6.0
Water Access N
Roof Type Pitched,Shingle
Accessibility None
Attached Garage 2
Total Parking Spaces 6
Garage Y
Building
Story 2
Sewer Public Sewer
Water Public
Architectural Style Colonial
Level or Stories 2
Additional Building Above Grade, Below Grade
Structure Type Dry Wall
New Construction N
Schools
School District Lake Forest
Others
Senior Community No
Tax ID SM-00-12002-01-0600-000
Ownership Fee Simple
SqFt Source Assessor
Acceptable Financing FHA 203(b), VA, Conventional, Assumption, Cash
Listing Terms FHA 203(b), VA, Conventional, Assumption, Cash
Financing FHA 203(b),VA,Conventional,Assumption,Cash
Special Listing Condition Standard
Read Less
Want to know what your home might be worth? Contact us for a FREE valuation!

Our team is ready to help you sell your home for the highest possible price ASAP

Bought with Clifton O Skinner • Long & Foster Real Estate, Inc.

GET MORE INFORMATION





