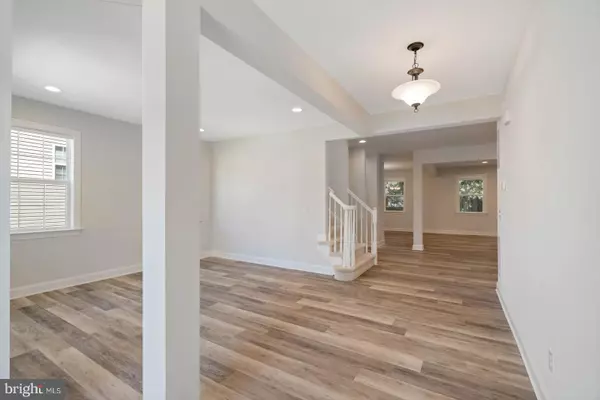$625,000
$624,900
For more information regarding the value of a property, please contact us for a free consultation.
3578 CLINTON ROSS CT Triangle, VA 22172
4 Beds
5 Baths
3,944 SqFt
Key Details
Sold Price $625,000
Property Type Single Family Home
Sub Type Detached
Listing Status Sold
Purchase Type For Sale
Square Footage 3,944 sqft
Price per Sqft $158
Subdivision Saddlebrook Run
MLS Listing ID VAPW2000235
Sold Date 11/19/21
Style Colonial
Bedrooms 4
Full Baths 4
Half Baths 1
HOA Fees $40/mo
HOA Y/N Y
Abv Grd Liv Area 3,351
Originating Board BRIGHT
Year Built 2019
Annual Tax Amount $6,458
Tax Year 2021
Lot Size 10,010 Sqft
Acres 0.23
Property Description
Stunning home with MANY features and updates! 6' White Vinyl Privacy Fence ; Trex landing and stairs; 3M Window Tint in all basement windows and the back windows on the main floor (Living Room and Dining Room); Ring Security System; Luxury Vinyl Plank flooring throughout the main floor; Washer/Dryer units; Oversized island in the kitchen; Wall mounts and television sets (with remotes); Wall mount above fireplace; Dual A/C system (Nest upstairs/Honeywell downstairs); Freshly painted walls; Large ceiling fan in the living room; Large button style light in the master bedroom; Motion sensors and flood lights around the perimeter of the home; Kwikset keypad. Just off of I-95 and US-1, and minutes away from Quantico. Don't hesitate! Contact us today to schedule a tour!
Location
State VA
County Prince William
Zoning R4
Rooms
Basement Partially Finished, Rear Entrance, Walkout Stairs, Windows
Interior
Interior Features Attic, Carpet, Family Room Off Kitchen, Floor Plan - Open, Kitchen - Gourmet, Kitchen - Island, Primary Bath(s), Recessed Lighting, Walk-in Closet(s), Wood Floors
Hot Water Natural Gas, 60+ Gallon Tank
Heating Zoned
Cooling Central A/C, Zoned
Flooring Carpet, Ceramic Tile, Hardwood, Vinyl
Fireplaces Number 1
Equipment Cooktop - Down Draft, Dishwasher, Disposal, Icemaker, Microwave, Oven - Wall, Range Hood, Refrigerator
Fireplace Y
Window Features Double Pane,Insulated,Low-E,Screens
Appliance Cooktop - Down Draft, Dishwasher, Disposal, Icemaker, Microwave, Oven - Wall, Range Hood, Refrigerator
Heat Source Natural Gas
Laundry Upper Floor, Dryer In Unit, Washer In Unit
Exterior
Exterior Feature Porch(es)
Parking Features Garage - Front Entry
Garage Spaces 2.0
Utilities Available Under Ground
Amenities Available Common Grounds
Water Access N
Roof Type Fiberglass,Shingle
Accessibility None
Porch Porch(es)
Attached Garage 2
Total Parking Spaces 2
Garage Y
Building
Lot Description Partly Wooded
Story 3.5
Foundation Slab
Sewer Public Sewer
Water Public
Architectural Style Colonial
Level or Stories 3.5
Additional Building Above Grade, Below Grade
Structure Type 9'+ Ceilings,Dry Wall
New Construction N
Schools
Elementary Schools Triangle
Middle Schools Graham Park
High Schools Potomac
School District Prince William County Public Schools
Others
HOA Fee Include Trash,Common Area Maintenance,Snow Removal
Senior Community No
Tax ID 8288-01-5400
Ownership Fee Simple
SqFt Source Assessor
Special Listing Condition Standard
Read Less
Want to know what your home might be worth? Contact us for a FREE valuation!

Our team is ready to help you sell your home for the highest possible price ASAP

Bought with Roberto Garcia Jr. • Weichert, REALTORS
GET MORE INFORMATION





