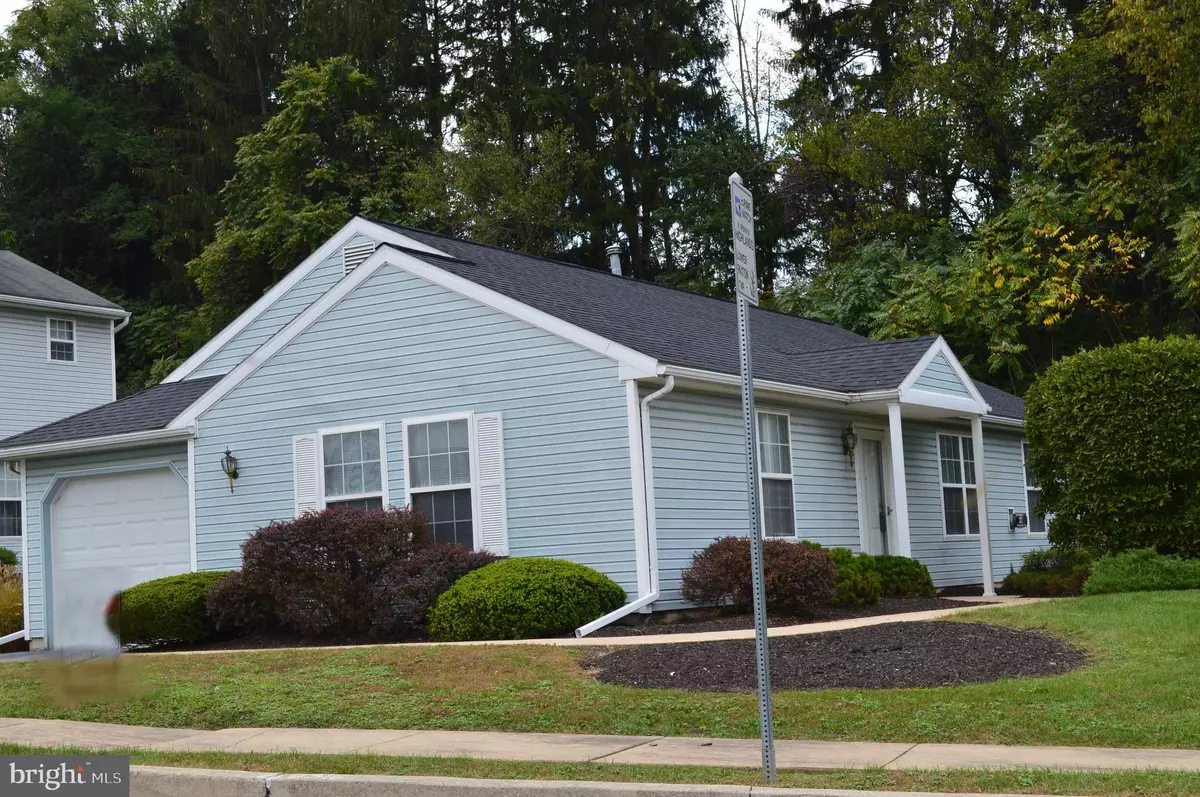$234,500
$224,900
4.3%For more information regarding the value of a property, please contact us for a free consultation.
6200 N HIGHLANDS CT Harrisburg, PA 17111
3 Beds
2 Baths
1,290 SqFt
Key Details
Sold Price $234,500
Property Type Single Family Home
Sub Type Detached
Listing Status Sold
Purchase Type For Sale
Square Footage 1,290 sqft
Price per Sqft $181
Subdivision Highlands At Heatherfield
MLS Listing ID PADA2004374
Sold Date 11/05/21
Style Ranch/Rambler
Bedrooms 3
Full Baths 2
HOA Fees $124/mo
HOA Y/N Y
Abv Grd Liv Area 1,290
Originating Board BRIGHT
Year Built 1990
Annual Tax Amount $2,752
Tax Year 2021
Lot Size 0.776 Acres
Acres 0.78
Property Description
Don't miss this great one level living home. Shows like a new model. 3 bedrooms all freshly painted. main level laundry room, large kitchen, formal dining room, formal living room. Dining and living rooms divided by a two-sided gas fireplace. This home is so cozy and easy to live in and care for. HOA covers lawn, landscaping and snow removal. There is a one car garage. So convenient to Doctors, shopping, Hershey Medical and great restaurants. This will not last long. Ready for showings by 10/06. Schedule your showing now. Roof - 2019. Water heater 11/2020, Fireplace cleaned July 2021, Air Conditioning 11/2020, Heating System 11/2020,
Location
State PA
County Dauphin
Area Lower Paxton Twp (14035)
Zoning RESIDENTIAL
Rooms
Other Rooms Living Room, Dining Room, Bedroom 2, Bedroom 3, Kitchen, Bedroom 1, Laundry, Bathroom 1, Bathroom 2
Main Level Bedrooms 3
Interior
Interior Features Carpet, Floor Plan - Open, Kitchen - Table Space, Window Treatments, Tub Shower, Entry Level Bedroom
Hot Water Natural Gas
Heating Forced Air
Cooling Central A/C
Fireplaces Number 1
Fireplaces Type Double Sided, Fireplace - Glass Doors, Gas/Propane, Mantel(s)
Equipment Dishwasher, Disposal, Dryer - Electric, Oven/Range - Gas, Refrigerator, Washer, Built-In Microwave
Fireplace Y
Window Features Screens,Double Hung
Appliance Dishwasher, Disposal, Dryer - Electric, Oven/Range - Gas, Refrigerator, Washer, Built-In Microwave
Heat Source Natural Gas
Laundry Main Floor
Exterior
Exterior Feature Patio(s), Porch(es)
Parking Features Garage - Front Entry, Garage Door Opener, Inside Access
Garage Spaces 4.0
Utilities Available Cable TV Available
Water Access N
View Trees/Woods
Roof Type Composite
Accessibility 2+ Access Exits, Doors - Swing In, No Stairs
Porch Patio(s), Porch(es)
Attached Garage 1
Total Parking Spaces 4
Garage Y
Building
Lot Description Backs to Trees, Corner, Front Yard, Level, Landscaping, Rear Yard, SideYard(s)
Story 1
Foundation Slab
Sewer Public Sewer
Water Public
Architectural Style Ranch/Rambler
Level or Stories 1
Additional Building Above Grade, Below Grade
New Construction N
Schools
Elementary Schools Paxtonia
High Schools Central Dauphin
School District Central Dauphin
Others
HOA Fee Include Lawn Care Front,Lawn Care Rear,Lawn Care Side,Lawn Maintenance,Snow Removal
Senior Community No
Tax ID 35-117-001-000-0000
Ownership Fee Simple
SqFt Source Estimated
Acceptable Financing Cash, Conventional, FHA, VA
Horse Property N
Listing Terms Cash, Conventional, FHA, VA
Financing Cash,Conventional,FHA,VA
Special Listing Condition Standard
Read Less
Want to know what your home might be worth? Contact us for a FREE valuation!

Our team is ready to help you sell your home for the highest possible price ASAP

Bought with Bob Rose • Berkshire Hathaway HomeServices Homesale Realty

GET MORE INFORMATION





