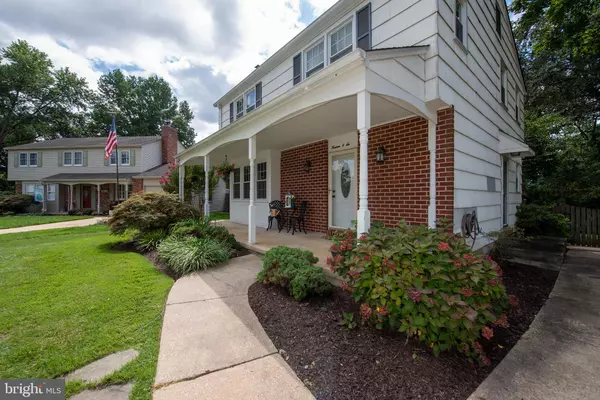$445,000
$425,000
4.7%For more information regarding the value of a property, please contact us for a free consultation.
1406 HARVARD CT Bel Air, MD 21014
4 Beds
3 Baths
2,220 SqFt
Key Details
Sold Price $445,000
Property Type Single Family Home
Sub Type Detached
Listing Status Sold
Purchase Type For Sale
Square Footage 2,220 sqft
Price per Sqft $200
Subdivision Marywood
MLS Listing ID MDHR2008574
Sold Date 05/13/22
Style Colonial,Traditional
Bedrooms 4
Full Baths 2
Half Baths 1
HOA Y/N N
Abv Grd Liv Area 1,620
Originating Board BRIGHT
Year Built 1969
Annual Tax Amount $3,014
Tax Year 2022
Lot Size 0.514 Acres
Acres 0.51
Property Description
Outstanding colonial situated on quiet cul de sac. Huge 1/2 acre lot with exceptional fenced in, level backyard and patio. Home's interior is pristine. Gleaming hardwood floors on main level and 2nd level. Spacious 19x13 living room with brick, wood burning fireplace & mantle. Kitchen has tile floors, breakfast bar & gas cook top. Dining room has built in cabinet and chair rail. 2nd level has 4 bedrooms and two full baths. Lower level family room boast 2nd wood burning fireplace and new wood look, porcelain, tile flooring along with exercise room. Warm gas heat and tankless hot water heater. 30 year architectural shingles just installed in 2020. Verizon fios and 5g internet. No HOA! Just minutes from Rock Spring swim club, grocery stores & gym. Only 5 minutes from downtown Bel air and close access to 95 & 83. Home has been meticulously cared for with unbelievable backyard!
Location
State MD
County Harford
Zoning R3
Rooms
Other Rooms Living Room, Dining Room, Primary Bedroom, Bedroom 2, Bedroom 3, Bedroom 4, Kitchen, Family Room, Exercise Room, Laundry
Basement Interior Access, Windows, Connecting Stairway, Fully Finished, Improved, Outside Entrance
Interior
Interior Features Built-Ins, Ceiling Fan(s), Chair Railings, Primary Bath(s), Wood Floors
Hot Water Natural Gas
Heating Forced Air
Cooling Ceiling Fan(s), Central A/C
Flooring Ceramic Tile, Hardwood
Fireplaces Number 2
Fireplaces Type Brick, Mantel(s), Wood
Equipment Built-In Microwave, Cooktop, Dryer, Exhaust Fan, Icemaker, Oven - Wall, Refrigerator, Washer, Water Heater - Tankless
Fireplace Y
Window Features Double Pane,Energy Efficient,Replacement
Appliance Built-In Microwave, Cooktop, Dryer, Exhaust Fan, Icemaker, Oven - Wall, Refrigerator, Washer, Water Heater - Tankless
Heat Source Natural Gas
Laundry Basement
Exterior
Exterior Feature Patio(s), Porch(es)
Garage Spaces 2.0
Fence Rear
Water Access N
View Garden/Lawn
Roof Type Architectural Shingle
Street Surface Black Top
Accessibility None
Porch Patio(s), Porch(es)
Total Parking Spaces 2
Garage N
Building
Lot Description Cul-de-sac, Landscaping
Story 3
Foundation Block
Sewer Public Sewer
Water Public
Architectural Style Colonial, Traditional
Level or Stories 3
Additional Building Above Grade, Below Grade
New Construction N
Schools
Elementary Schools Red Pump
Middle Schools Bel Air
High Schools Bel Air
School District Harford County Public Schools
Others
Pets Allowed Y
Senior Community No
Tax ID 1303090205
Ownership Fee Simple
SqFt Source Assessor
Acceptable Financing Conventional, Contract, FHA, VA
Listing Terms Conventional, Contract, FHA, VA
Financing Conventional,Contract,FHA,VA
Special Listing Condition Standard
Pets Allowed Cats OK, Dogs OK
Read Less
Want to know what your home might be worth? Contact us for a FREE valuation!

Our team is ready to help you sell your home for the highest possible price ASAP

Bought with Jennifer Nalley • Keller Williams Chantilly Ventures, LLC

GET MORE INFORMATION





